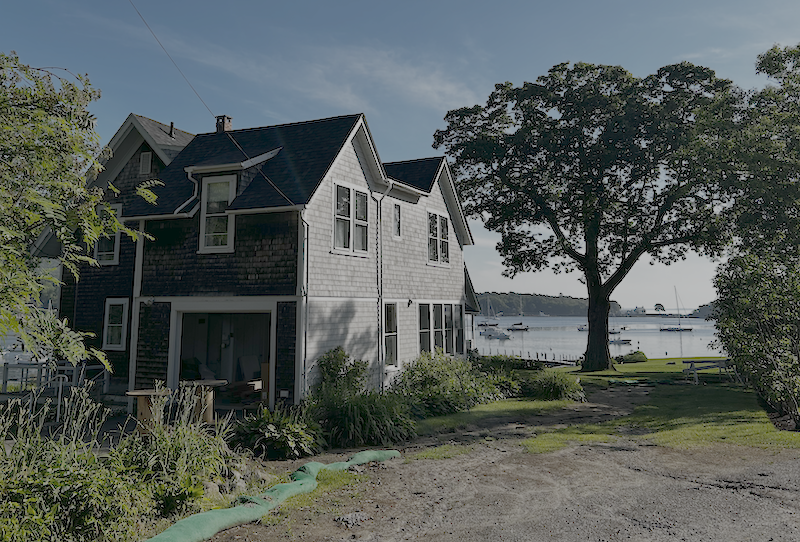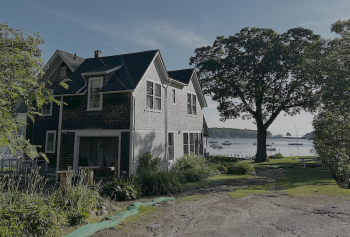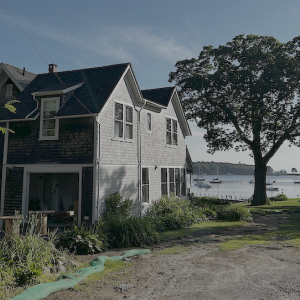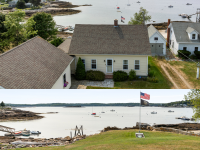Camden Historic Resources Committee to review plans to demolish Dillingham Point cottage
CAMDEN — The Historic Resources Committee in Camden will discuss plans to tear down an old summer cottage at 7 Dillingham Point July 14. This follows a lengthy June 26 application review by the Camden Zoning Board of Appeals — and spur-of-the-moment site visit — after which the ZBA unanimously approved the plans to build a new house in the same footprint.
Cynthia Reed, and the Cynthia Reed Revocable Trust, acquired the home and land, assessed at $4.7 million, in October 2024, according to municipal records. The Reeds own adjacent property and the two lots overlook Curtis Island and Camden Harbor. The 7 Dillingham Point .77 acreage represents the bulk of the property's value; the house itself is assessed at $544,200.
All properties on Dillingham Point sit within the Camden's Chestnut Street Historic District and town ordinance requires a 120-day demolition delay for proposed tear-downs of structures within historic districts (Camden has three such districts).
However, as outlined in Article V of Camden's land use ordinance, the town's Historic Resources Committee has the capacity to waive or lessen the delay if the structure is considered neither architecturally nor historically significant.
The Chestnut Street Historic District, was entered into the National Registry in 1991. The district extends from Elm Street to Beacon Ave., and includes some of Penobscot, Pleasant and Wood streets, as well as Dillingham Point, the latter which was at one point a summer colony established by Edwin Dillingham, of Bangor.
Dillingham, according to Reuel Robinson (History of Camden and Rockport, 1907 (page 621), was among the first to build summer homes in Camden. Dillingham and his sons hired Cyrus Brown, a former boatbuilder, to build the cottages on the point, formerly known as the Ogier Farm, according to the book Where the Mountains Meet the Sea, A History of the Camden Area, 1900–2000.
Cottages were eventually constructed by Brown: Arequipa, Pointed Firs, Grey Lodge, The Birches, Oak Ledge and Fernea. Brown was known for his, "distinctive gambrel and hip roof design," according to Where the Mountains Meet the Sea.
The 7 Dillingham Point cottage was named Pointed Firs, and according to the National Registry, was built in 1890 (or 1850 or 1870 — the construction date is historically murky. In 1991, it was described as a "a rambling two-story structure with subsequent additions," the National Registry said.

Next door had been Arequipa, which was acquired by the Reeds, torn down in 2016, and replaced with a new structure. A few years later, the Reeds also acquired and renovated the American Boathouse, at the head of Camden Harbor.
Pointed Firs is one of two of the original cottages left standing. The other remaining original cottage, Grey Lodge, at 8 Dillingham Point, belongs to the Spalding Family (Spalding Partners LLC, on the town records).
But Pointed Firs has structural limitations, according to the ZBA application and the Reeds want to demolish it and rebuild on the same footprint. "The applicant seeks permission to reconstruct an existing nonconforming single-family residential structure and new foundation partially within the 75-foot setback of the shoreland zone area," the application reads.
"Over three quarters of the original 1870 building has been altered so it no longer has historic integrity," the application said. "We [agent for the Reeds], and the architects, have studied the existing structure to see if the existing non-conforming porches can be saved, but the foundations, framing, windows and insulation need to be replaced to meet code. The existing foundation has cracks and structural limitations and needs to be removed."
The Reeds are also combining lots of 10 and 7 Dillingham Point into one lot to become 2.32 acres in size.
"The 7 Dillingham Point property was purchased to preserve the existing landscape character of the area and allow John and Cynthia Reed to meet some functional needs not present in the main house," the application said. "The proposed accessory building includes a studio, reading room, porches, a one car garage and supporting storage areas and bathrooms, and does not have a kitchen or bedroom. The goal is to build a new structure that compliments the neighborhood and their existing house, while providing important program elements that do not exist on the property."
Portland-based landscapers Mohr and Seredin presented the project application to the town, and because the proposed new house is to be nonconforming, as is the existing cottage, the ZBA was required to review it.
The lot and existing house, according to the Town of Camden's planning office, is legally nonconforming because it fails to meet minimum square footage requirement for lots serviced by privated septic systems.
Additionally, the house is nonconforming because a part of it extends into the 75-foot shoreland zone setback.
The Reeds want to rebuild in the same footprint in order to preserve the 150-year-old Red Oak trees and avoid existing water and utility lines, limit site disturbance, provide improved vehicular circulation for the combined properties, and maintain the historic relationship of the house to the harbor and to the neighbors, the application said. The project includes abandoning the existing well and septic systems and connecting to public water and sewer.
At the June 26 ZBA meeting, Stephen Mohr, who represented the Reeds, said the house has few remaining historic features after modifications and additions were made over the decades. He said the house could have been built in 1850, or in 1870.
"We went through it pretty thoroughly and in our historic board presentation we documented that there is very little of that historic structure left," said Mohr.
He added that the character-defining features that made it appear on the National Register of Historic Places, "was first and foremost was the wrap-around porch."
The second feature was that the house was one of the five Dillingham Point houses.
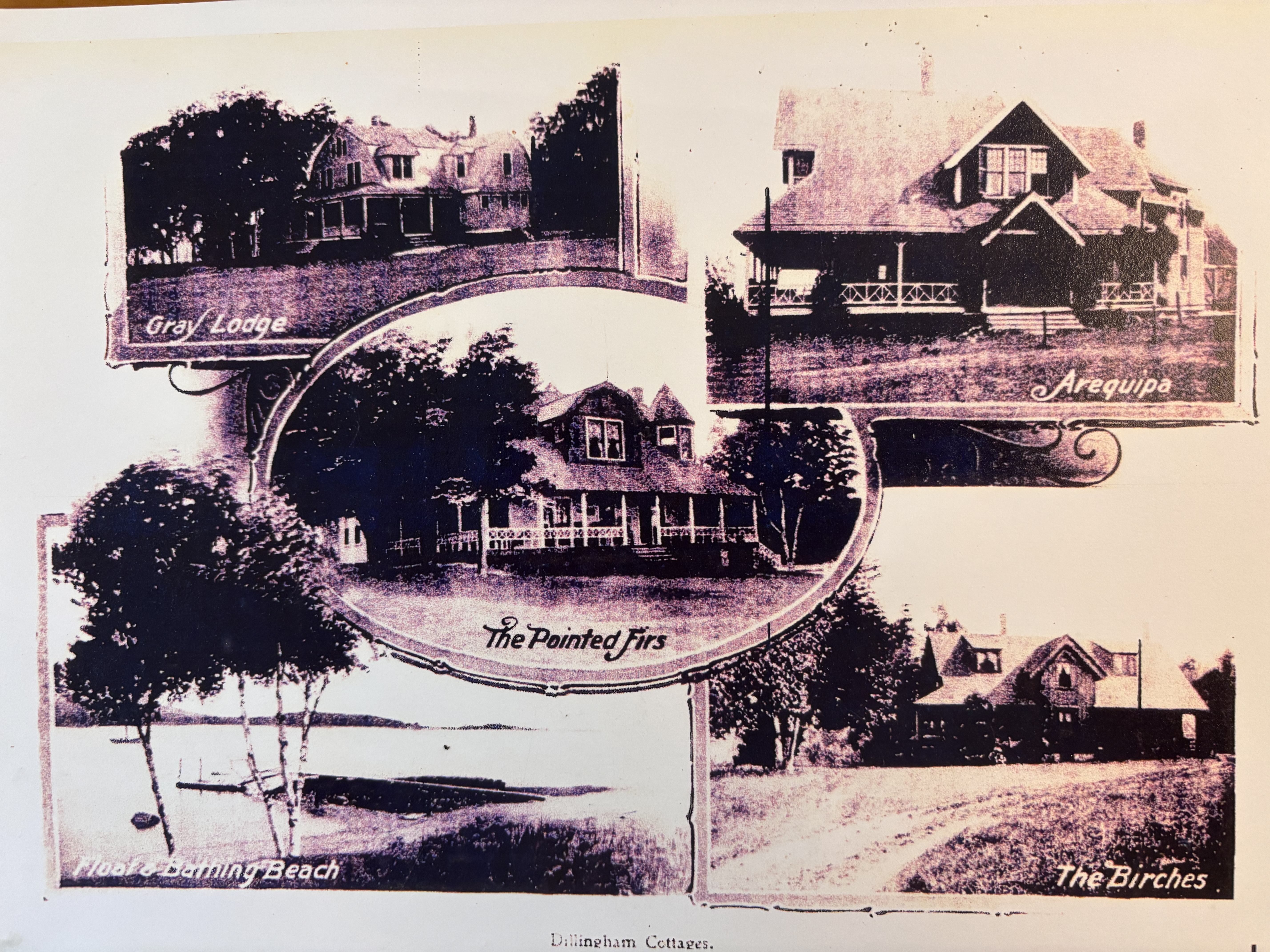
While the ZBA's purview was not to weigh in the on the project design — "The committee has no teeth to make a decision on the future of the house," said Chair Deb Chapman, the board did discuss in depth the details of the setback restrictions, and raised the possibility of reducing the size of the new house altogether to remove parts of the structure from the shoreline's 75-foot setback.
At the June 26 meeting, 8 Dillingham Point resident Barbara Spalding told the ZBA the nature of the original Dillingham cottages as she grew up on Dillingham Point.
"One by one, they were gone," said Spalding.
She added: "I don't think there is anything the board, or even the historic resources committee, could do to make someone keep the house because it is historic and part of Camden's history."
She noted the thoughtfulness of the professionals designing the structure and the goal for reducing stress on the large oak trees. The contractors are Schafer Buccellato Architects, DPC Builder: Cold Mountain Builders and Sunset Knoll.
"The renovation of that building would likely cause as much disturbance as a new building," said Spalding. "I support the plan, sadly. They have worked well within the confines of the space."
But, she qualified, the project was, "goodbye to another historic structure."
The ZBA turned its conversation to the possibility of a smaller new building.
"I can't speak for these people, but the size of the building is really the only variable which will help me arrive at something I could be happy with," said ZBA member Steve Beveridge. "The size of the building, if it is necessary to be that size, the chips will fall where they may. But I could feel more comfortable if this building was small. It is not my decision, and it is not information we are working on. But I am stitting here, I have been here 77 years in this town, and if the neighbor is sad, it is a change. I am more than willing to accept change, but then again, how radical a change? I guess that's what I am thinking. I'm not sure I am supposed to say, but that is what I am thinking."
Chair Chapman agreed: "I am not yet convinced that it cannot be smaller," she said.
She suggested a site walk, to: "look at what is being done, and talk to people, and get a deeper understanding of why it couldn't be smaller. What would happen if you modified the size?"
She said such a modification would, "remove the small portion that extends into the 75-foot setback, which is the only factor in the project that is triggering a ZBA review in the first place."
If done that way, the entire building would move back three feet from the shoreline, she said.
"Can it be less nonconforming," asked Chapman.
The ZBA then debated whether to go on a site walk, and agreed then and there to make a 20-minute spontaneous visit to 7 Dillingham Point. Board members paused the meeting, drove down the Dillingham Point, then returned to the French Meeting room and resumed its hearing.
The board cited constricting factors of the project: the shoreland setback, greenhouse erected nearby, septic and water lines, oak trees, soil disturbance and potential for erosion.
The discussed adding a condition to require erecting the new building three feet out of the shoreline's 75-foot setback, but then acknowledged potential damage to the roots of the oak tree.
Board member John French advocated in favor of the tree's health, and the board discussed the merits and danger of adding the condition, which potentially could harm the oak tree. In the end, the board approved, 4 to 0, the project as originally presented in the application, for the sake of the tree.
Reach Editorial Director Lynda Clancy at lyndaclancy@penbaypilot.com; 207-706-6657

