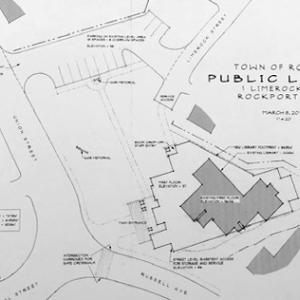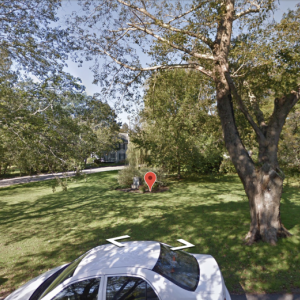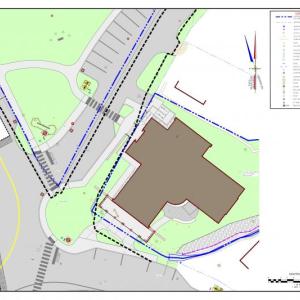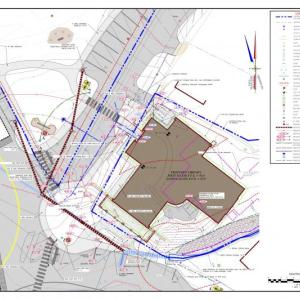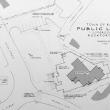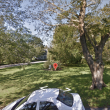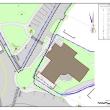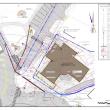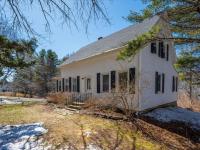Rockport Select Board member advocates for third library parking plan: Nine-space lot built in Memorial Park
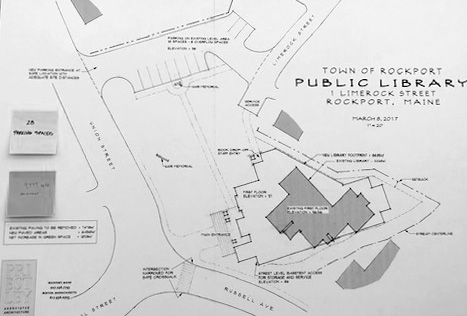 The third plan proposed by select board members calls for a parking lot to be built on the north side of Memorial Park and cutting off Limerock street next to the new library. This drawing was circulated over the March 9 weekend among Select Board members and other consultants and town staff.
The third plan proposed by select board members calls for a parking lot to be built on the north side of Memorial Park and cutting off Limerock street next to the new library. This drawing was circulated over the March 9 weekend among Select Board members and other consultants and town staff.
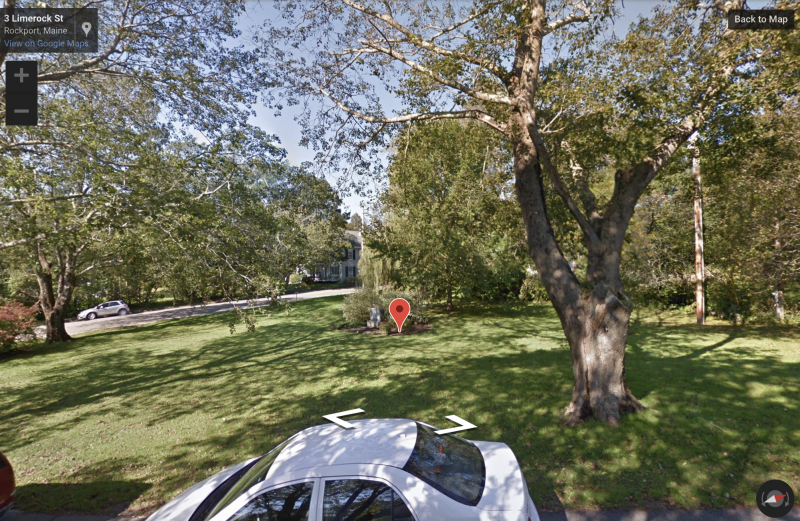 The property card on the Rockport Town Office digital system identifies Memorial Park via Google photo.
The property card on the Rockport Town Office digital system identifies Memorial Park via Google photo.
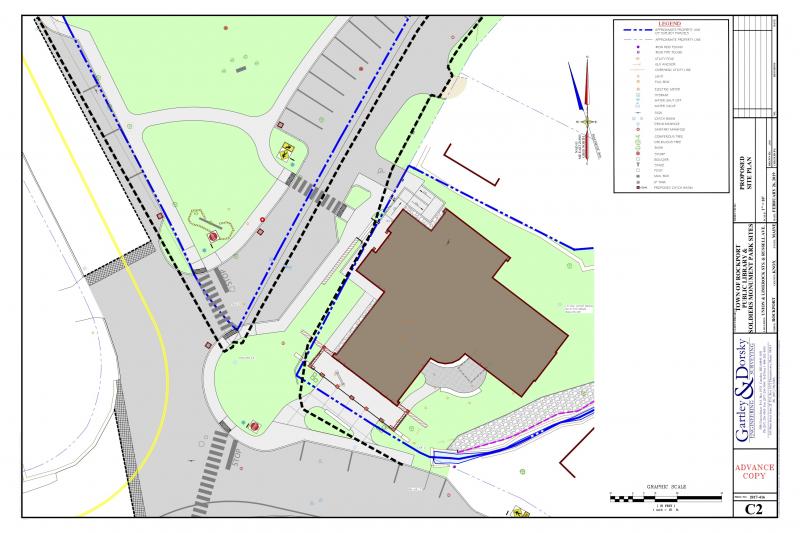 The current plan for parking, across the street from the new library.
The current plan for parking, across the street from the new library.
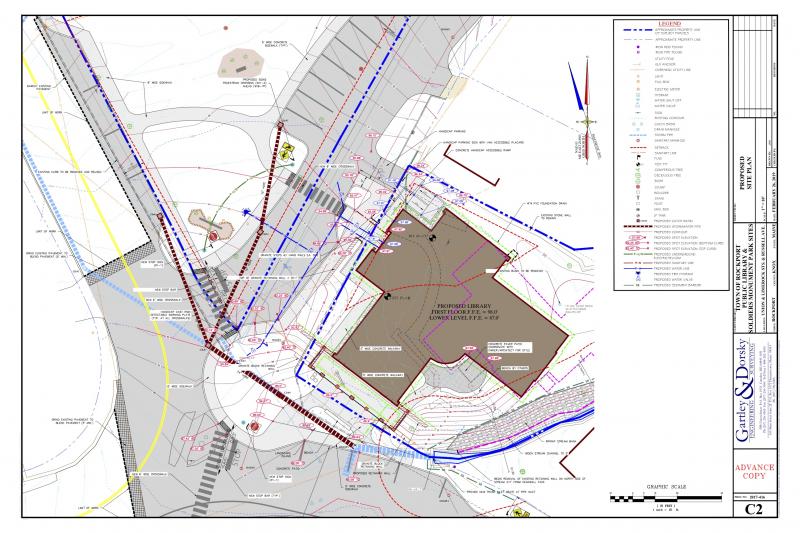 The current plan for parking, across the street from the new library.
The current plan for parking, across the street from the new library.
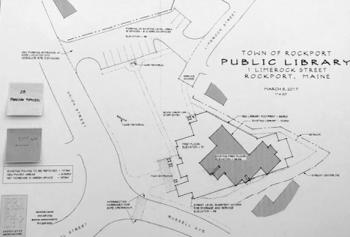 The third plan proposed by select board members calls for a parking lot to be built on the north side of Memorial Park and cutting off Limerock street next to the new library. This drawing was circulated over the March 9 weekend among Select Board members and other consultants and town staff.
The third plan proposed by select board members calls for a parking lot to be built on the north side of Memorial Park and cutting off Limerock street next to the new library. This drawing was circulated over the March 9 weekend among Select Board members and other consultants and town staff.
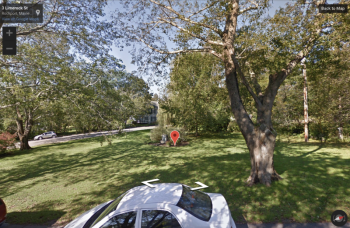 The property card on the Rockport Town Office digital system identifies Memorial Park via Google photo.
The property card on the Rockport Town Office digital system identifies Memorial Park via Google photo.
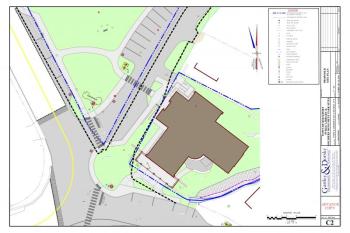 The current plan for parking, across the street from the new library.
The current plan for parking, across the street from the new library.
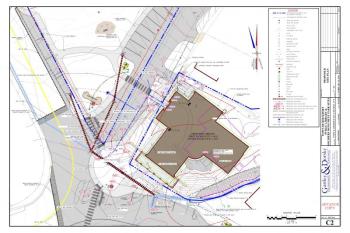 The current plan for parking, across the street from the new library.
The current plan for parking, across the street from the new library.
ROCKPORT — Leadership in Rockport was awash in emails this past weekend as one Select Board member urged her colleagues late Friday afternoon to take time at the March 11 regularly scheduled board meeting to consider yet another parking plan for the new library site. This one calls for a parking lot to be constructed in Memorial Park, and making Limerock Street a dead-end at the library entrance.
Select Board member Debra Hall wrote to her colleagues on the board March 9, requesting the board consider this plan, and said: “As I mentioned in my earlier email, we had an excellent dialogue today for more than 1.5 hours which is precisely the dialogue I would like to see us have in public on this plan and any other viable alternatives. The decision on how to move forward should then be a decision of the Select Board — not a Town committee.”
Parking for the new yet-to-be constructed library has become a controversial issue as the project timetable takes shape. The design team, consisting of engineers, owner’s reps, two select board members, architects, engineers, and the town manager hope to get the construction bids circulated by late March.
Select Board Chairman Ken McKinley has said that the parking issues will be addressed at at March 25 meeting, not March 11. (See attached agenda and packet for March 11 board meeting)
“The parking issue is not on this evening's agenda,” McKinely said. “We likely will be scheduling a special meeting later this week, the day and time has not yet been finalized.”
The library, which is to be constructed with a $1.5 million taxpayer bond along with another $1.5 million or more in private donations (fundraising remains underway), has been targeted for construction beginning this spring and open in 2020.
Meanwhile, deliberations over the 2019-2020 municipal budget, and how to pay for the creation of 14 new parking spaces without putting more of the library construction’s financial burden on the taxpayer, as well as rebuilding the corner of an adjacent intersection and Limerock, drew attention from the Select Board and Budget Committee. (Read: Facing budgetary pain, Rockport deliberates over parking for new library)
At that Feb. 26 meeting, the Select Board had been scolded by the Parks Committee for not including it in the review of parking plans, and for proposing to eliminate green space in Memorial Park.
Then, 50 Rockport citizens lent their signatures to a public letter opposing the creation of parking in Memorial Park, and the destruction of the village green space. (See letter to the editor: We voted for a new library, not a destroyed park)
But there is yet another aspect to the public concern and desire for parking. Last year, town voters were equally split on whether the new library should be constructed on its existing site (since 1949) the Village or at the former Rockport Elementary School site on West Street. Many opposing the Village location said there was a lack of accessible parking in front of the library.
That’s why the effort to create 14 parking places on Limerock across from the entrance to the new library was made, and endorsed by other citizens, especially by those who transport children and the elderly to the library.
Now, yet another plan has surfaced, this one to build a parking lot at the north edge of the park, which would be accessed by a walkway.
Memorial Park, called “Soldier’s Monument” on the town’s tax map, is .42 acres (18,460 square feet) in size.
Just to complicate things even more, the project is not falling under conventional review processes before the town’s planning board, which has its own set of site plan review procedures for ensuring projects comply with town ordinances, including setbacks, screening, parking lot requirements and circulating notices to abutters about plans.
By comparison, in other towns, such as Camden, the redevelopment of the Camden Snow Bowl went to Planning Board for site plan review. The same process was followed in Lincolnville, when the town built a new fire station and the project fell under planning board review.
But in Rockport that has not been the case, and queries about why the town is interpreting its ordinances to bypass planning board review of this project have yet to be answered.
As to whether Rockport citizens will have a chance to weigh in on any of the three parking plans, or for the paving over of portions of Memorial Park, Select Board member Debra Hall said, and an email response to questions:
“As a Select Board member I have asked when this was addressed and voted upon by the Select Board, the response was that there never was a vote. Any decision to pave over a portion of the park in the center of our Town is a decision that the Select Board must make, not a steering group or Town committee. If it implicates further taxpayer spending then it needs to be voted upon by the taxpayers.
“Our outside counsel has advised us that absent such additional expenditures it can be a Select Board decision.
“Whether and when it goes to the voters for a decision is something we need to determine — but in any event a Select Board decision is required. However, that decision should not be rushed. It takes time to consider alternatives, and I am hoping, to form a consensus.”
The Select Board and the Budget Committee talked with the design team two weeks ago about the proposed parking design, which would cut 14 spaces horizontally into Memorial Park on Limerock Street, appropriating approximately 6,500 square feet of the small park, which is home to trees, two war memorials, a flagpole and a large anchor.
The park, on land that was donated in 1943 by Mary Louise Bok to the town is used informally for many purposes and has been a green space for decades.
While the design team for the new library had been hoping to circulate construction bid invitations using the 14-lot parking plan, some Village residents proposed another plan, which calls for keeping parallel parking on Limerock Street, which has been the practice for many years.
That plan has also been discussed at previous meetings.
Now, however, the third plan is being pressed forward for consideration.
Select Board member Deborah Hall initiated the conversation for Select Board review of the plan Friday afternoon, March 9. She asked her colleagues in an email to schedule time for the conversation about a plan informally attributed to Rockport resident and architect John Priestley.
Hall wrote on March 8:
Select BoardI spent over 1.5 hours today reviewing an alternative parking plan for the library which places the parking on the north side of the park, and ends Limerock Street just past the bottom of the last driveway on Limerock. This is a viable parking/site alternative that appears to have numerous benefits over the currently proposed site plan in terms of safety, preserving park space and trees. I understand that this plan has been reviewed recently by the Parks Committee and I believe that both Mark and Jeff have had an opportunity to review it.I also understand that the project is supposed to go out for bid before our March 25th meeting and I presume that the current parking will be part of that bid package. Because of the existence of viable alternatives, the need to have the community consider these alternatives in an open and productive dialogue, and the cost of change orders should the current parking and road proposal be sent out to bid, I am in favor of removing from the bid package the parking and any portion of Limerock Street that would be affected by this or other alternative proposals.To this end, I am hereby requesting that the question of the content of the bid package be included on the Select Board agenda on March 11th or alternatively, that a Special Meeting of the Board be held BEFORE the project is sent to bid in order to have the Board vote on this matter.The Board ultimately has the final approval on this project subject to voter approval, where necessary or prudent. I am hoping that two other Select Board members will agree with me that this needs to be placed on the March 11th agenda or a Special Meeting of the Board be called as soon as possible and BEFORE the project goes to bid.
This third plan resembles one also apparently presented three years ago by architect Dick Reed, who was then drawing up a variety of parking plans. (See image)
Note: This story has been updated to reflect that the plan that is to be proposed by John Priestly is not the same as that which was drawn by architect Dick Reed in 2016.
According to current library architect Stephen Smith, “the ‘Priestley Site Plan’ is basically the Reed Site Plan dated March 16,2016 which was rejected by the Town after a site visit and by some of the same group proposing the current plan.”
But Priestley disagreed with that characterization, saying on March 12 that his plan is not the same as that which was proposed by Dick Reed.
This third plan, as now envisioned by John Priestley, according to Hall, proposes eight parking spaces and creates a road and a parking lot on Memorial Park land that abuts a property owner on Union street and another property owner on Limerock Street.
It also proposes closing off the portion of Limerock Street next to the new library, and creating a new exit road onto Union Street.
When asked about how much green space on Memorial Park would be sacrificed at its north end, and how much created next to the library, Hall responded in a March 9 email: “I don't know the precise numbers but clearly less green space is lost in John’s plan, as well as less trees sacrificed. I suggest you contact him directly about the numbers but the ones he quoted to me suggest that there is half the amount of paving in his plan compared to the 14-space plan (approximately 18,000 v. 9,000 square feet per John I believe).”
A subsequent query to Priestley regarding the loss and creation of green space has yet to be answered.
Further weekend communications about Select Board parking deliberations
On Friday afternoon, March 8, Board Chairman Ken McKinley had responded in an email sent earlier in the week concerning the process to date about the park. He wrote:
“The Select Board will hold a meeting on Monday March 25th to discuss the parking issue.
“At that meeting we will:
“Have a presentation to fully inform everyone about the history of developing the current parking plan, including the alternatives that were considered through the process,
“Discuss how to consider alternatives at this time to the current (14 space) plan, and
“Discuss how to have the citizens express their preference (i.e. vote) on a parking plan moving forward.
“I will be putting an agenda together sometime next week for that meeting and it will be made available to everyone once it is finalized.”
But Hall’s email later on Friday afternoon to McKinley and her Select Board colleagues requested an earlier review of the third plan. After her initial request circulated, Select Board member Doug Cole responded: “Can you tell us which plan you looked at so the design team can dust it off and review it?”
Hall then replied to him, on Saturday morning, March 9, and included on the communications architect Stephen Smith, engineer Will Gartley, owner’s representative Charles Frattini (Phi Builders and Architects), Ben Blackmon, Rockport library director; Ann Filley, Rockport Library Committee member and a member of the design team; an Bettina Doulton, owner of Phi Builders and Architects.
Hall wrote:
Per your request, below is the alternative parking plan drawing by John Priestley [see above].
I know that John has invited past Select Boards to consider this plan and I don’t know the reasoning for not taking him up on it. That said, Owen and Mark have taken the opportunity in the past to view it. Jeff [Hamilton] and I did today. Mark [Kelley] can report more fully but I understand that the Parks Committee viewed this alternative recently as well.
As I mentioned in my earlier email, we had an excellent dialogue today for more than 1.5 hours which is precisely the dialogue I would like to see us have in public on this plan and any other viable alternatives. The decision on how to move forward should then be a decision of the Select Board — not a Town committee.
Some of us on the Select Board question the need for 14 parking spaces, particularly given the expense and elimination of green space. The Priestley Associates (PA) plan currently shows 8 perpendicular spaces, though I understand that this could be changed in the same space to 9. John contemplated that handicap parking would be here, hence the reason he shows 8 spaces. I suggested that handicap parking be considered elsewhere as noted below. Of course, this amount of parking responds directly to the number of vehicles identified in Ben’s survey as the average maximum high and exceeds the typical number of cars in the library parking lot at any given time.
In my view, the three additional parking spaces shown on this drawing and the connecting road to Limerock are both unnecessary and eliminate green space that should be preserved. At my request, John is preparing a drawing that would show these changes. The parking lot would not be connected to Limerock. Sufficient space for backing around would be provided at the far end of the parking lot.
By not connecting the parking to Limerock, we would avoid having potentially 100 or more cars pass through a small residential neighborhood which would presumably be the case with a one-way Limerock alternative. Under the PA plan, the bulk of traffic would be those who live on or visit residents on Limerock and Huse.
As you can see, the PA plan calls for Limerock to dead end below the last existing driveway. Again, this preserves the residential feel and enjoyment of that neighborhood. The existing Limerock to Union Street area would be eliminated and become part of the park. The result is to add green space to replace green space taken for parking. Importantly, it eliminates what I believe, and others on the Select Board and in the community believe, is a mistake — to transfer the dangerous left turn off Union onto Russell to a left turn off Union onto Limerock.
I asked John about providing the handicap parking space in the area where the plan states “Service Access” at the base of the Limerock dead end. John tells me this is very close to the handicap space identified in the 14-space plan. Presumably this area could also accommodate a service access.
While the cut-in for safer parking on Union is not depicted on this plan, I believe that is something that should be preserved from the existing 14-space plan and John advises me that because lower Limerock is eliminated, this area would accommodate 5-6 parallel parking spaces rather than the 4 currently contemplated. Because the PA drawing has the PA-proposed library building on it (obviously not anything being contemplated), the Russell Ave spaces are not depicted on the plan but should, in my view, be preserved from the 14-space plan.
In terms of the intersection work, it would seem that Union and Russell would remain largely the same as on the 14-space plan accept for the additional parking spaces added on Union. The currently contemplated small circular green space on the 14-space plan might provide an opportunity for a drop-off area if someone puts their creative mind to work on that. The entrance to Limerock street would be eliminated and post construction, lower Limerock would be as well. Current lower Limerock would become green space after construction. I would think that this would be significantly less expensive than moving the road. Obviously this is compatible with the fact that sewer is under that space and easier/cheaper to access in the future. John advises that the troublesome utility pole would not need to be moved nor the fire hydrant. However, it is likely that an additional hydrant would need to be added closer to Rich Anderson’s house for easier access by the Fire Department.
I am told that a similar plan was rejected by a previous Town committee primarily from the perspective that the parking was too far away. John has provided me with the closest/farthest and average distances of the 14-space plan as well as the PA plan and these numbers seem to disprove this impression. In any event, I do not believe that the assumption that most people going to the library are mobility-challenged is a legitimate one. Additionally, a number of spaces are provided on Russell and closer on Union as depicted on the currently contemplated plan.
Under the PA plan, the library becomes part of the park and I think it is fair to say a more vital place in the center of Town. It creates opportunities for the library to hold special events in the park with safe space not requiring crossing streets. The “feel” created by having the library in the park would seem to invite a more dynamic use of this space. According to John, only one (fairly small) tree would have to be eliminated compared to many more under the currently contemplated plan.
For all of the reasons above, and the fact that I believe it is essential to have an open and interactive dialogue about parking/site alternatives I would like to see a robust discussion of this plan, along with the currently contemplated plan on the Select Board agenda for the March 25th meeting. As you know, I have requested that the Select Board add to this Monday’s agenda or at a special meeting, the topic of pulling the parking/lower Limerock area from the bid package. Jeff and Mark have joined me in that request constituting the majority of the Select Board.
Questions about process
In response to a series of questions about the process by which the public has been informed about the plans, as well as notification of abutters in the village, the lingering question of why the project is not required to before the town’s planning board for review, and whether the Rockport citizens would have a chance to weigh in on the plans, Hall responded:
I saw John’s plan for the first time so I have not any opportunity to contact abutters. I believe Rich Anderson is reaching out to neighbors and I know he contacted Beth [Davis], the abutter on the north side.
With respect to your question about the process for involving the abutters, I am not the person to ask. This has been handled by the Board liaisons and the various library committees, with little to no involvement of the current Select Board. I understand there is a neighbor list that someone maintains and that presumably there is some contact with those individuals.
There will be a Board mtg March 25th to discuss the topic of parking alternatives and the path forward. We are trying to schedule a special mtg of the Board this week for the limited purpose of discussing and voting on the request by the majority of the Board (me, Jeff and Mark) to remove the parking and lower Limerock sections from the bid package. Our agenda this Monday the 11th is too full to include this as an agenda item.
I provided an email to the Select Board this morning and the design team attaching John’s drawing and pointing out some of the benefits, also explaining some of the positive points that I believe should be retained from the 14-space plan. I also noted that I do not believe that the three parking spaces to the right and the connection road between Limerock and the parking spaces is necessary. John is supposed to be providing me with an updated plan deleting these items. I expect that drawing by Thursday or Friday, in time for the March 25th mtg.
My interest is in making sure there is an open dialogue about parking options which is something that I believe residents expected but never occurred. I know that prior to my election I expected that this dialogue would occur. It was promised time and again between November 2017 and March 2018, a time period when the then-Select Board represented that the parking plan was not “etched in stone.” It appears it wasn't — until it was.As a Select Board member I have asked when this was addressed and voted upon by the Select Board, the response was that there never was a vote. Any decision to pave over a portion of the park in the center of our Town is a decision that the Select Board must make, not a steering group or Town committee. If it implicates further taxpayer spending then it needs to be voted upon by the taxpayers. Our outside counsel has advised us that absent such additional expenditures it can be a Select Board decision.Whether and when it goes to the voters for a decision is something we need to determine — but in any event a Select Board decision is required. However, that decision should not be rushed. It takes time to consider alternatives, and I am hoping, to form a consensus.
Up in the air municipal process
Hall said March 9 that the process question may arise during the March 25 meeting.
The process is yet to be decided and is presumably a topic of conversation for the March 25th mtg dedicated to the library parking/intersection issue. I know that the conventional wisdom is not to provide the voters with multiple choices for fear of receiving confusing or inconsistent results. I am not sure that I am convinced that is true.
One method might be that the Select Board votes in favor of a plan and then votes to place that plan in a warrant article on the ballot. Then the voters vote that plan up or down.
Some on the board are pushing for that approach for the current 14-space plan and pushing for it to be June.
Some of us oppose this approach as it presents a voter question suggesting that the 14-space plan is all or nothing.
Some of us also oppose placing it on the June agenda as the warrant articles must be approved the first half of April and this leaves insufficient time to consider alternatives let alone build a potential consensus. It would continue what has occurred to date — pushing through a plan preferred by a certain number of committee members, consultants and liaisons with too little focus on alternatives.
Reach Editorial Director Lynda Clancy at lyndaclancy@penbaypilot.com; 207-706-6657
Event Date
Address
United States

