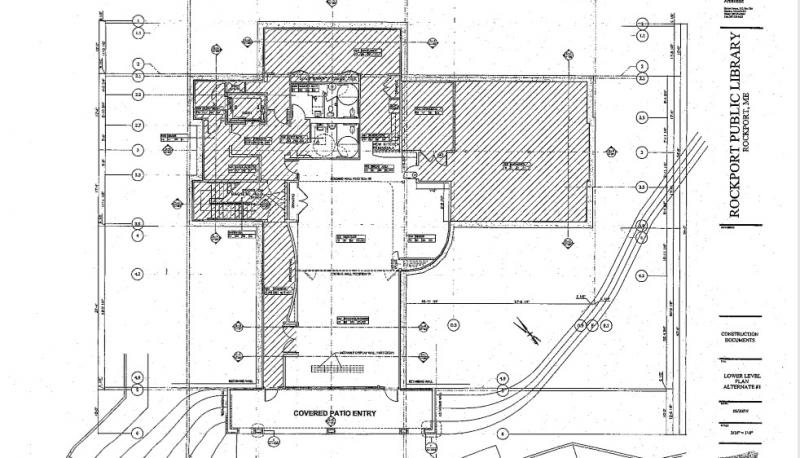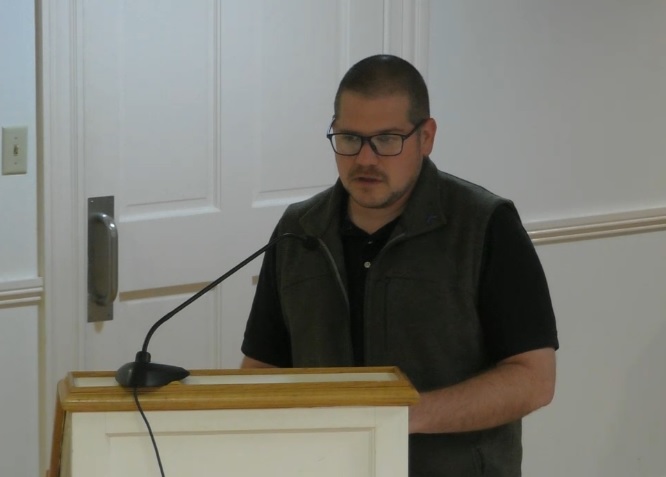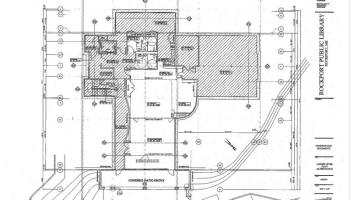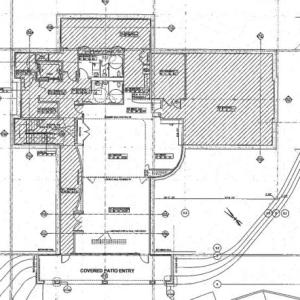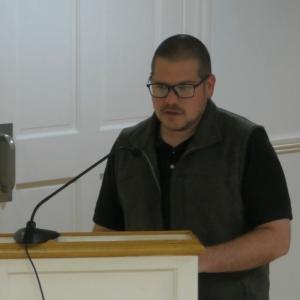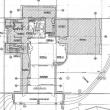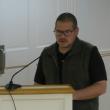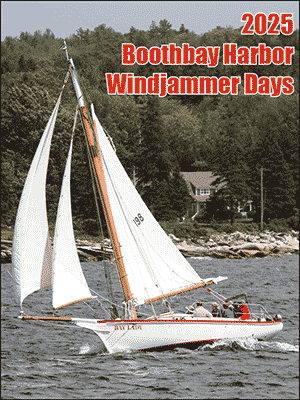Rockport approves alternate plan for library’s lower level; to be funded by anonymous donor
ROCKPORT — At its Oct. 15 meeting, the Rockport Select Board voted unanimously in favor of a proposal submitted to the town to have the lower level of the new Rockport Public Library finished with improved amenities in an alternate design plan.
An “Alternate 1” layout was initially submitted when the project went out to bid from contractors, but was not chosen due to its additional cost. According to Town Manager Bill Post, an anonymous donor has since come forward and has offered to pay for the alternate design, albeit now somewhat modified.
“This work included better lighting throughout the lower level, complete finished flooring throughout the lower level, and removing some walls for better program space and multi-media meeting space. This alternate work was not selected to be done because of the additional cost and is not part of the current construction with Phi Builders,” said Post in his recommendation to the board, adding that action would need to be taken at the Tuesday night meeting due to the project’s construction schedule.
The board had been provided with two blueprints of the existing floorplan for the lower level as well as the ‘Alternate 1’ plan, but no cost estimate for the project nor a list of finishes, lighiting options or other materials was included in the meeting’s information packet.
Prior to the board voting on the alternate design plan and its proposed anonymous funding, Selectman Jeff Hamilton asked Library Director Ben Blackmon if the proposed plan was the same ‘Alternate 1’ design that was originally desired by the town and the Library Committee when the project went out to bid.
Blackmon said that there were some modifications to the ‘Alternate 1’ design the board members had before them but that the changes “weren’t intrusive” and could include the addition of a boiler to supply radiant heat to the floors, as well as changing the locations of doorways in the lower level.
“’Alternate 1’ basically makes the program room really nice. It makes it bigger, we can seat more people there,” said Blackmon.
When asked by Hamilton what the cost of the plan would be, Blackmon said a cost estimate hadn’t yet been determined.
Later in the discussion, Blackmon estimated the project cost at between $20,000 and $40,000.
He said that although the scope of the work was not represented in the floorplan given to them, if the Select Board approved the concept he and the Rockport Library Foundation would work with “the architects and donors, say ‘this doesn’t mess up the budget,’ and it’s in a price range these donors are willing to pay for.”
Board member Denise Kennedy-Munger said that all associated costs of the project – architect fees, contractor work, etc. – would be covered by the private donor, with no cost to the town.
“Phi [Builders] is willing to do it as a separate contract. It will not be an owner-requested change order under the current contract,” said Kennedy-Munger.
Blackmon said that money for the project would be donated directly to the Rockport Library Foundation (RLF), the group of fundraisers who pledged to raise $2 million of the library’s $3.5 million cost.
Board member Mark Kelley asked if the donation for Alternate 1 would be included in the monies for the construction of the library that the RLF already hoped to raise, and Post said the funds would be earmarked specifically for the lower level upgrades.
Blackmon said he had spoken with the project’s general contractor (Phi Builders) architect (Stephen Smith) and members of RLF and that they were all in favor of the donor-funded improvements.
The board voted unanimously in favor of an amended motion in which the town would accept the donation to the RLF to fund the Alternate 1 plan and all associated costs. The next meeting of the Rockport Select Board will be held Monday, Oct. 28 at 6:30 p.m. at the Rockport Opera House.
Event Date
Address
United States

