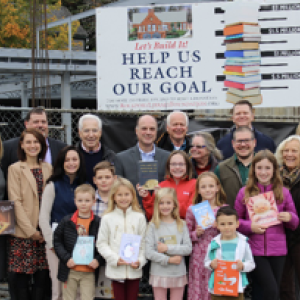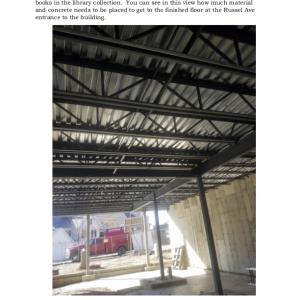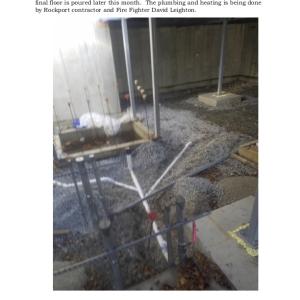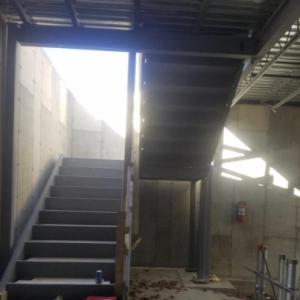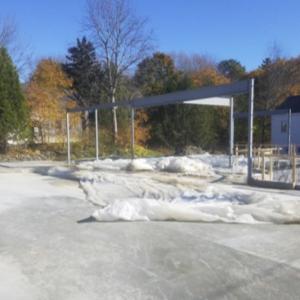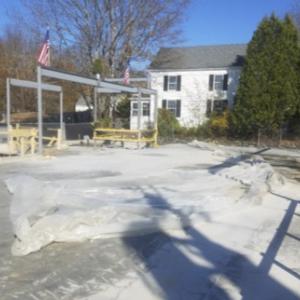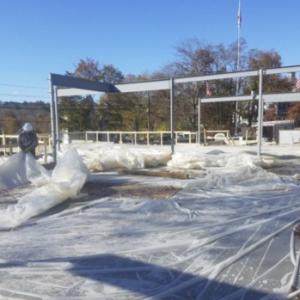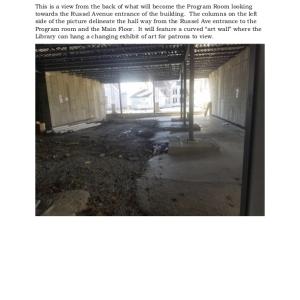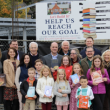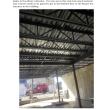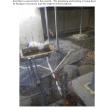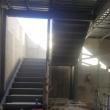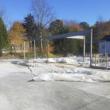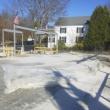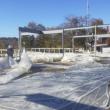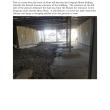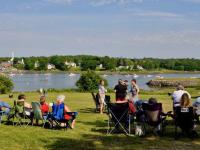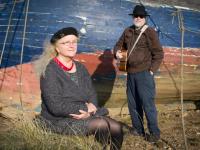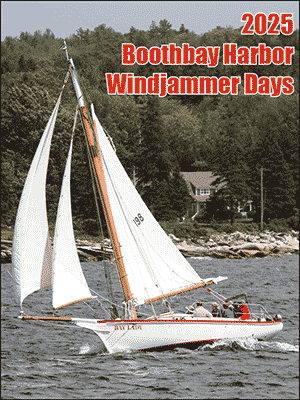Rockport Library project update: Concrete cures; Foundation receives $25,000; focus on landscaping
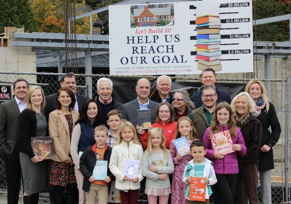 Camden National Bank’s CEO/President Greg Dufour recently announced a $25,000 donation to the new Rockport Library. As part of the presentation, Camden National Bank employees and their children showcased their favorite books. Pictured: Camden National Bank’s President/CEO Greg Dufour, Arissa Egan, Sara Breshears, Jody Landrith, Viktorie Mathiau, David Ackley, Mike Archer, Josh Nash; Rockport Library Foundation Board Members: Joan Welsh, John Viehman, Sarah Rheault, Bill Leone, Ann Filley, Ben Blackmon. (Photo courtesy Stacy Giansiracusa)
Camden National Bank’s CEO/President Greg Dufour recently announced a $25,000 donation to the new Rockport Library. As part of the presentation, Camden National Bank employees and their children showcased their favorite books. Pictured: Camden National Bank’s President/CEO Greg Dufour, Arissa Egan, Sara Breshears, Jody Landrith, Viktorie Mathiau, David Ackley, Mike Archer, Josh Nash; Rockport Library Foundation Board Members: Joan Welsh, John Viehman, Sarah Rheault, Bill Leone, Ann Filley, Ben Blackmon. (Photo courtesy Stacy Giansiracusa)
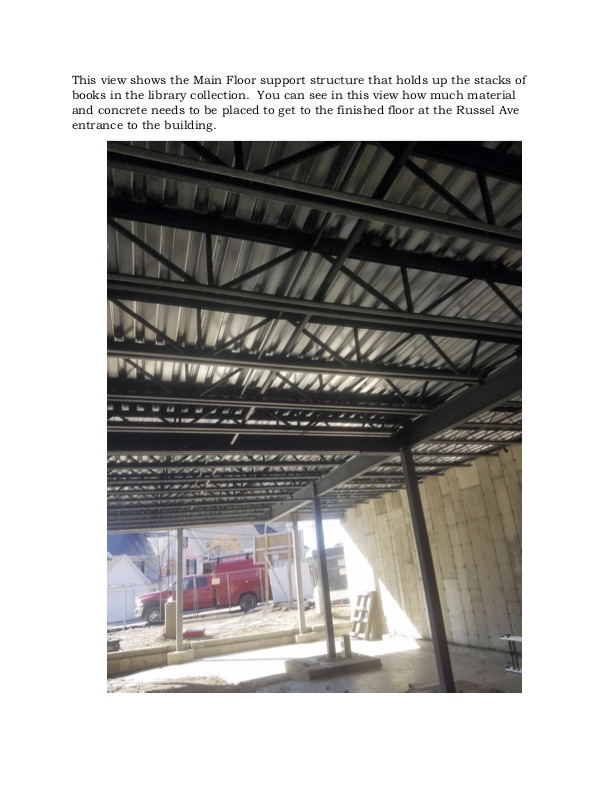
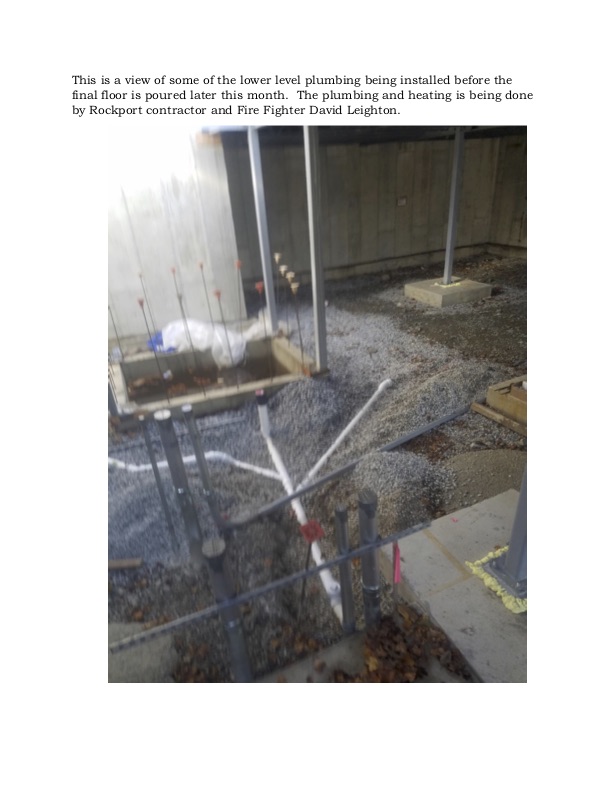
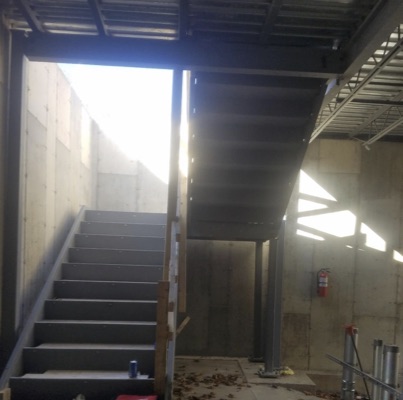
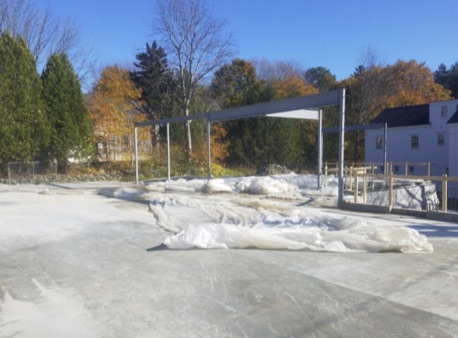

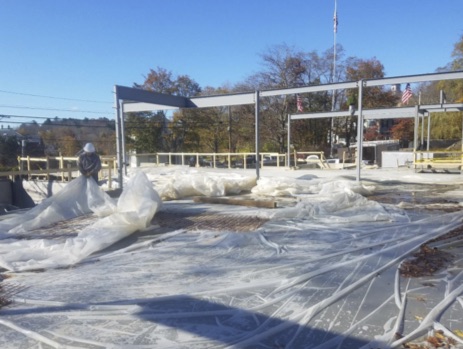
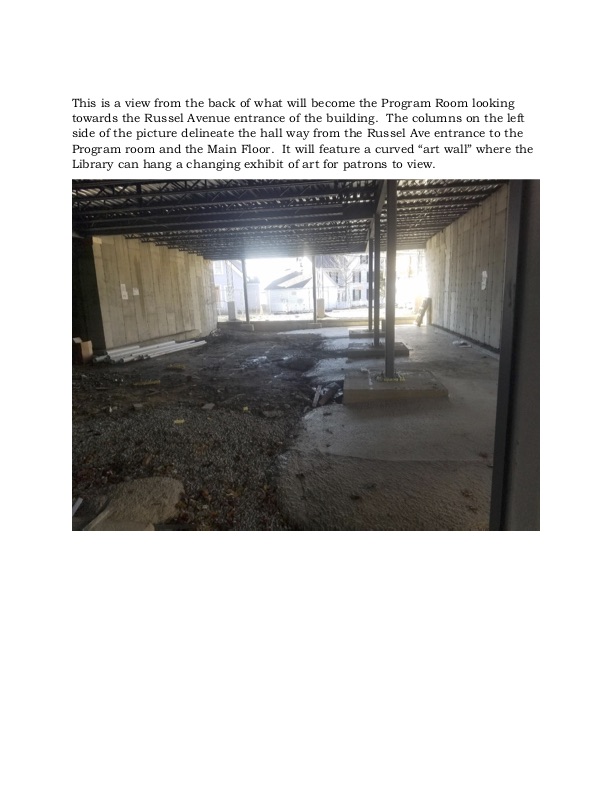
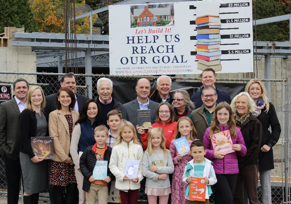 Camden National Bank’s CEO/President Greg Dufour recently announced a $25,000 donation to the new Rockport Library. As part of the presentation, Camden National Bank employees and their children showcased their favorite books. Pictured: Camden National Bank’s President/CEO Greg Dufour, Arissa Egan, Sara Breshears, Jody Landrith, Viktorie Mathiau, David Ackley, Mike Archer, Josh Nash; Rockport Library Foundation Board Members: Joan Welsh, John Viehman, Sarah Rheault, Bill Leone, Ann Filley, Ben Blackmon. (Photo courtesy Stacy Giansiracusa)
Camden National Bank’s CEO/President Greg Dufour recently announced a $25,000 donation to the new Rockport Library. As part of the presentation, Camden National Bank employees and their children showcased their favorite books. Pictured: Camden National Bank’s President/CEO Greg Dufour, Arissa Egan, Sara Breshears, Jody Landrith, Viktorie Mathiau, David Ackley, Mike Archer, Josh Nash; Rockport Library Foundation Board Members: Joan Welsh, John Viehman, Sarah Rheault, Bill Leone, Ann Filley, Ben Blackmon. (Photo courtesy Stacy Giansiracusa)
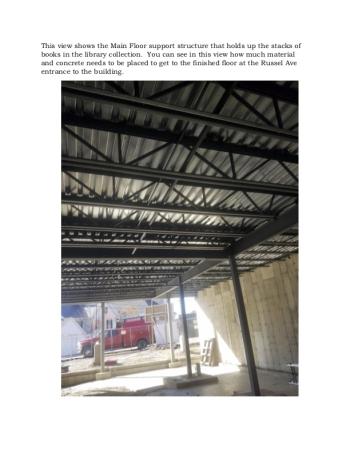
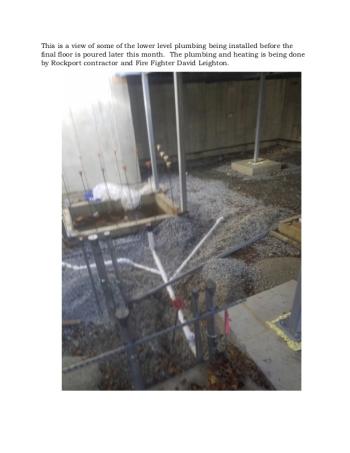
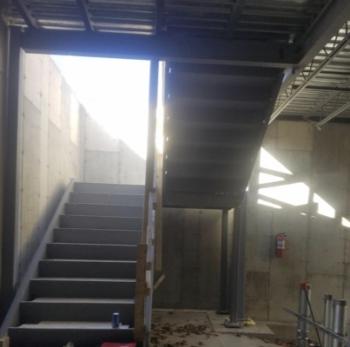
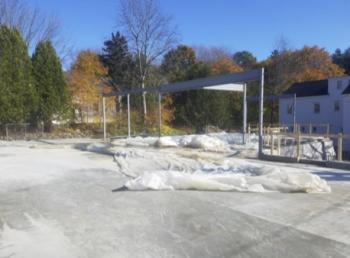
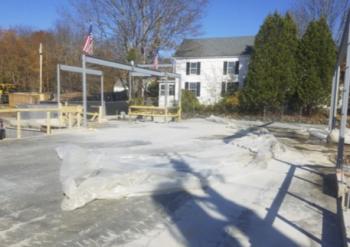
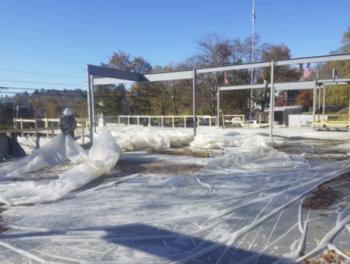
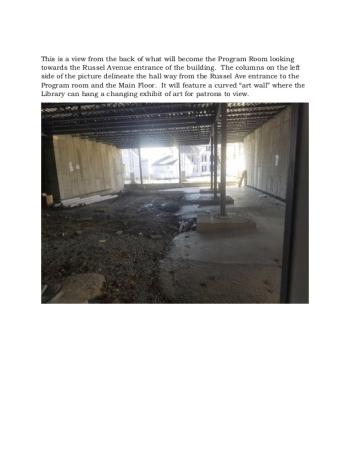
ROCKPORT — As cold weather settles in, contractors at the new Rockport Public Library building site in Rockport Village are hustling to beat winter. Meanwhile, the Rockport Library Foundation, the nonprofit created specifically to raise money to help move the construction process forward, received a $25,000 grant from a local bank, which helps propel the foundation fundraising goal closer to the finish line.
The following is the Nov. 6 construction report, as written by Rick Bates, Rockport’s former town manager and who was contracted by the Select Board to produce periodic updates to the public about the project.
The Main Floor decking that was completed on Wednesday, October 30, and was completed and finished without going into any late-night hours. The concrete came out with a smooth, mirror like finish and amazingly no handprints, footprints or dog tracks in it. It was the day before Halloween and I would imagine, (not based on personal experience) it might have been very tempting for area goblins to visit.
While the concrete cured, work proceeded on the lower level and the steel staircase between floors was installed and work on the utilities continued before the concrete floor on that level can be poured. There is approximately 6-8 of crushed stone, followed by 2-inch foam insulation and vapor barrier then 4 inches of concrete that will be placed in this level to bring it up to the rough finish.
Work has also started on the framing with some rough layout and plates being installed with window and doors located for on them for final approval by the Architect.
This work is being performed by Castellano Construction of Thomaston.
Once that is completed, we will start to see walls going up and the library start to take shape. As stated previously, this will likely take 6 weeks or more and will be another very visible part of the process. The goal is to get the building closed in and weather tight before Christmas. This is a very aggressive one, but Phi is doing everything in their power to get it done.
The exterior rough backfilling will continue on November 11. It was suspended to allow the steel work to get started and for them to work without the risk of other contractors working under steel as it is being moved around by the crane. With that work 99% complete and the crane moved off site, this other work can continue.
Once the utilities on the lower level that are under the poured floor are completed, the lower level can be filled with the crushed stone and insulation and vapor barrier installed and floor poured. Phi has set a target for that for November 21 or 22. That is just a target at this point and could move a few days either way.
One final note the Rockport Parks and Beautification committee will be meeting November 13 where one of the items is the landscaping plan. To see the agenda go to the following link Parks and Beautification committee agenda.
Pictured below is a view of the first of the plastic used to cover the newly poured deck to ensure that it curess correctly and uniformly. This view is from the back corner of what will be the children’s room. This room is equiped with radiant heat tubes as the patrons in this space often use the floor.

This photo shows the main floor view looking north from the Russel Avenue end of the building. It shows the main entrance and elevator structure, to the lower level.

This view is taken from the Russel Ave part of the building looking back towards the Marine Room and Children’s Room.

The staircase to the Lower Level has been roughed in.

This is a view of some of the lower level plumbing being installed before the final floor is poured later this month. The plumbing and heating is being done by Rockport contractor and Fire Fighter David Leighton.

This view shows the Main Floor support structure that holds up the stacks of books in the library collection. You can see in this view how much material and concrete needs to be placed to get to the finished floor at the Russel Ave entrance to the building.

Event Date
Address
United States

