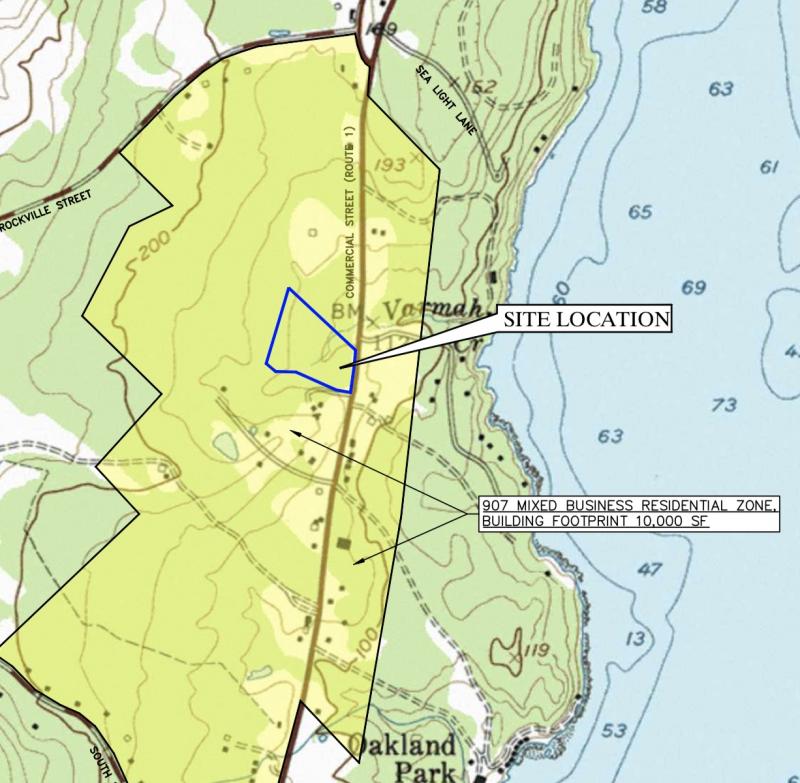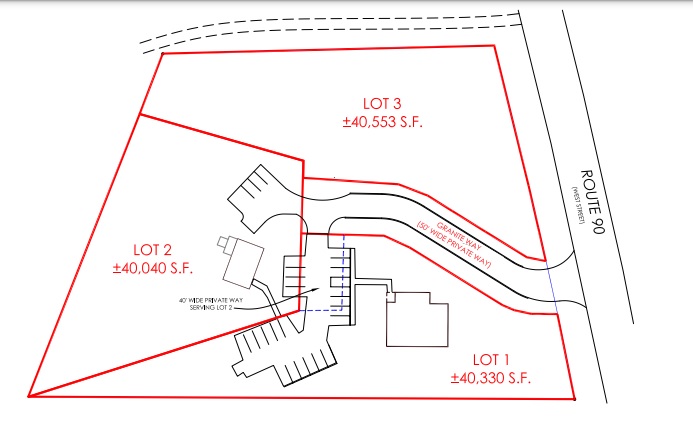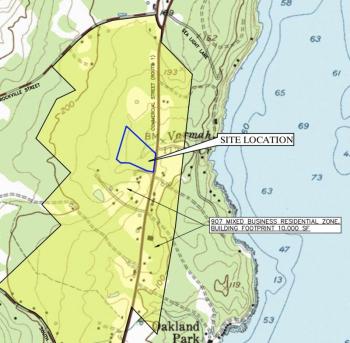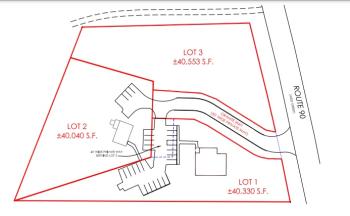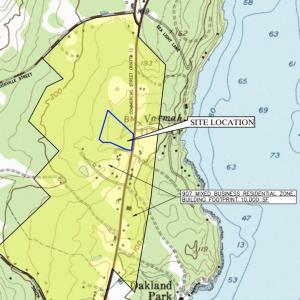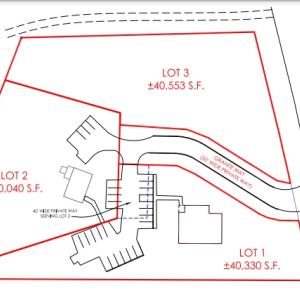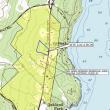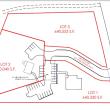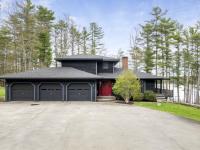Planning Board find Rockport subdivision application complete
Members of the Rockport Planning Board voted unanimously Oct. 28 to find the application for a 7-home single family subdivision located off of Commercial St. (Route 1) complete. Last month the board had requested the applicant, Herb LLC, represented by Gartley & Dorsky Engineers, submit a new application and notify abutters of the proposed change in the property from an 18-unit condominium development to the single home subdivision.
The board also made an initial review of a proposal by Jonathan Goss to amend a previously approved three-lot subdivision for business and residential use. The property is located on Route 90 and its two existing buildings are used for a dental practice and business offices.
Seven home subdivision
Herb LLC, and it’s principal Edgerley, is seeking to build a 7-home single family development on a 10.8 acre parcel located off of Commercial St. across from Roxmont Rd. The initial development plan which received Planning Board approval in 2013 was for a 20-unit condominium complex, which was reduced to an 18-unit structure in 2019.
On Sept. 23, the Planning Board considered this proposed amendment to the subdivision, and voted unanimously that the change in structures on the site should be treated as an entirely new application. Town legal counsel Phil Saucier said that an amendment is intended to mean something ‘much less significant’ such as lot lines, or the size of lots, adjustments to easements, etc.
Andrew Hedrich, senior civil engineer at Gartley & Dorsky, the firm who submitted the most recent proposal to the town, said the change in design from condominiums to homes would reduce the anticipated paved or impervious area on the site from 61,000 sq. ft. to 16,000 sq. ft. He added that Herb LLC intends to sell the seven lots individually, and will not be constructing the residences.
Prior to reviewing the new application, the Planning Board held a public hearing, at which time citizens were invited to speak on the proposed project.
Vicky Boesch, a resident at the Village at Rockport, a condominium community which abuts the property, raised concerns about how the development would affect existing walking trails at the Village which run along the edge of the site.
“I’m very pleased that it will not be considered as a condominium area. There is quite a lot of wetland there, and I would be pleased to work with [Herb LLC] in the future as we’re continuing the trail at the Village at Rockport that was originally designed by Gartley & Dorsky when the Village at Rockport began,” said Boesch.
The new application presented by Hedrich includes details about a new road which will be built to connect the homes, as well as how wastewater, electricity and storm water drainage will be handled in the development. The construction of the road and installation of overhead power on the site is estimated by Gartley & Dorsky to cost approximately $88,000. The individual lot owners will be responsible for the development of their lot, including the installation of wells and septic systems.
Subsurface wastewater disposal systems will be used, and water will be provided by a new water supply well. A fire hydrant is expected to be installed on the property from the sewer extension project currently under construction along Route 1. Hendrich said the homes will not be utilizing the new Route 1 sewer hookups due to elevation concerns between the site and Route 1, as well as the fact that a large septic system was already installed on the property, which was originally intended to serve four condo units. No portion of the property will be dedicated to public use.
“One of the things I mentioned [at the previous meeting] was ownership of maintenance of the storm water treatment, and that was answered, that there will be a home ownership association created and they will inherit the responsibility of that from the current owner,” said board member Tom Laurent.
The Planning Board voted unanimously that the application for the subdivision, now referred to as “Ridge Creek,” was complete. The project will be reviewed further at the Planning Board’s Nov. 18 meeting.
Originally, a developer using the Ridge at Rockport, LLC obtained subdivision and site plan approval from the planning board in 2013 for the 20-unit condo project on a parcel named “The Ridge at Rockport.” Since then the parcel has been partially developed with roadwork started, one condominium built, vegetation cleared, and wetlands impacted, according to the application filed with the town.
“The currently proposed 7-Lot Residential Subdivision will create less than 16,000 SF of impervious area, which does not require any additional permits from Maine Department of Environmental Protection. Regardless, the proposed development has been designed to safely and effectively convey stormwater runoff around the proposed improvements and redirect runoff back into natural channels. Proposed stormwater conveyance pipe inlets and outlets will be stabilized with both excelsior blanket and riprap protection. The riprap outlet protection apron will diffuse stormwater discharge velocities to ensure the downgradient channel is not damaged. A majority of the site drains onto Vermah Creek. Vegetation will be preserved along the creek to the greatest practicable extent to prevent the transport of sediments into the stream.”
Proposed three-lot subdivision
The 3 acre property at Granite Way owned by Jonathan Goss has two existing structures, a dental office and the 200 West professional offices, and has received previous approval by the Planning Board for a third structure of 4,000 sq. ft. to be built on the western side of the site.
“I established that subdivision in 2003 and I am interested now in being able to subdivide the three building locations by lot as opposed to by condominium or by building,” said Goss, who was represented by land surveyor Mark Ingraham.
“Since we have approval for three separate buildings on one lot, what we’re trying to do is to get these three buildings on individual lots to be conveyed separately,” said Ingraham.
Citing similar reasons to their previous review of Herb LLC’s application as incomplete, the Planning Board voted the consider Goss’ amendment application as ‘incomplete’ because abutters would need to be notified of the proposed changes and the board would need to make a determination of whether the amended plan constituted “adding additional lots” to the site.
“Based upon advice from the town attorney, I think this should be treated similarly to the project we looked at last month with respect to treating this as a preliminary plan as opposed to an application,” said board member Mark Haley.
“To follow the [Land Use] ordinance, we’re going to have to through at least one more meeting. We’re going to have to notify the abutters, allow time for a public meeting. I’m going to guess, I don’t know but it doesn’t sound like this is very controversial because there’s already a lot of activity on [the property], if anything there might be less activity because it might be residential,” said Vice Chair John Viehman.
“There may be some residential housing on the as yet non-constructed building site, but that is going to be determined by whoever buys that lot,” said Goss.
“Okay, well all the more reason we should probably walk a little bit before we run on this,” said Viehman.

