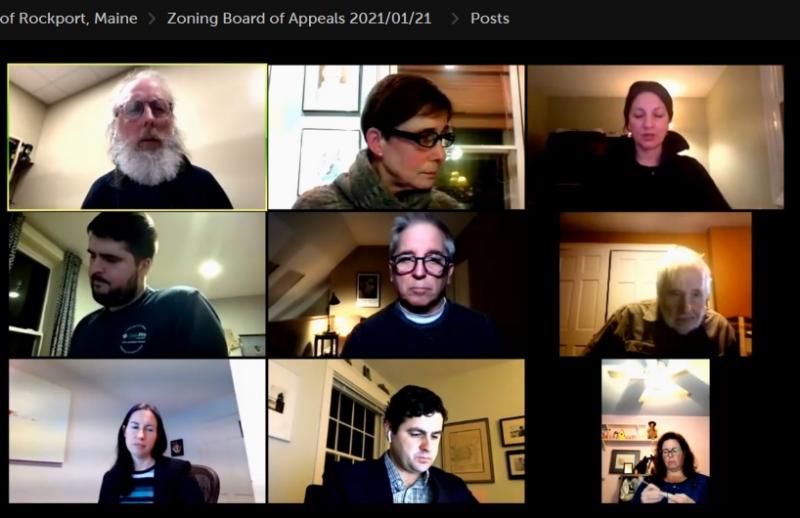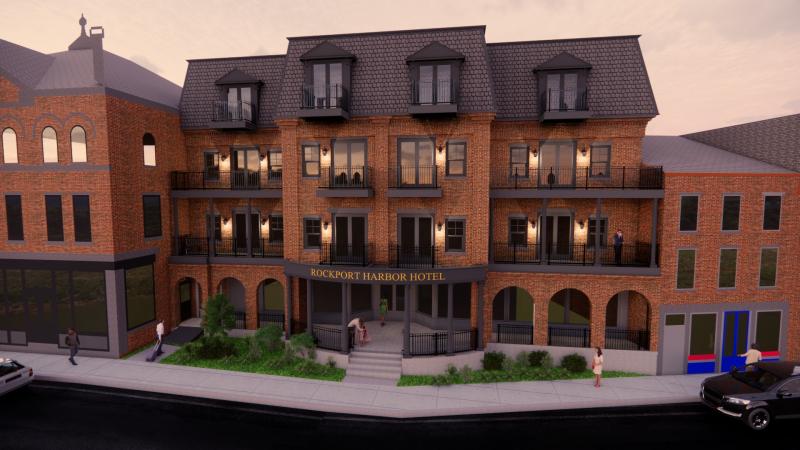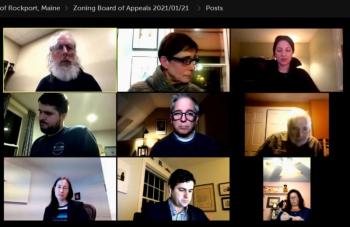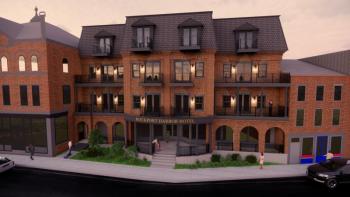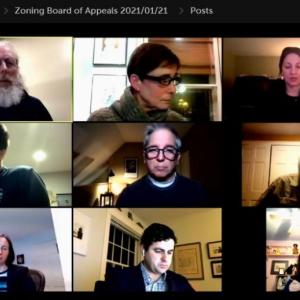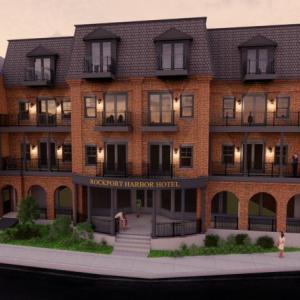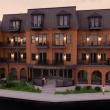UPDATED with FINDINGS: Rockport Zoning Board rejects appeal brought against proposed downtown hotel
In a unanimous vote, on Jan. 21 Rockport’s Zoning Board of Appeals rejected an appeal brought against the town’s Planning Board in their decision to grant site plan approval for a proposed four-story hotel.
The appeal was brought before the ZBA by 13 individuals represented by attorney Kristin Collins, and contended that the Planning Board abused its discretion and made findings not supported by substantial evidence last spring when approving the project’s site plan that would allow Stuart, Maryann and Tyler Smith to pursue a building permit for the new hotel.
The Jan. 21 meeting was the fifth time the ZBA convened regarding the appeal. Before making their decision to reject or deny the appeal, ZBA members had before them a 13-page findings of fact document prepared for them by the board’s attorney, Leah Rachin, which summarized their discussions and findings to date.
The ZBA ultimately approved these findings of fact, with minor revisions, before moving to make their determination of whether to grant or deny their appeal.
See below for the entire Findings of Fact.
On Jan. 6, members of the board voted on each of the specific complaints made by the appellants, which are summarized in the findings of fact document they reviewed at the Thursday meeting. In each instance, the ZBA approved motions that stated that the Planning Board did not err in any of the following:
-Deciding not to consider potential use options, including landscaping, for the Hoboken Garden lot where off-site parking would be located.
-The proposed hotel would be visually harmonious with the surrounding area.
-The Planning Board did not err in its findings related to the preservation of scenic views (the hotel would be built in a now vacant lot across from Goodridge Park and built flush against the existing buildings which house the businesses 18 Central and Seafolk Coffee.)
-The Planning Board did not err in its consideration of the application as it relates to Section 1003 of the town’s architectural review standards.
-The Planning Board appropriately found that lighting from the facade of the hotel and its rooftop bar did not constitute a nuisance as defined by the Land Use Ordinance.
-The Planning Board did not err in not requesting a traffic study for the proposed hotel.
After the ZBA voted to accept the draft findings of fact and to reject the appeal, Collins asked ZBA member Terri Mackenzie about public comment letters she referenced during the board’s discussion of the findings of fact.
Mackenzie had made a comment asserting that letters received by the ZBA from members of the public coincided with her feeling that scenic views could be interpreted in a variety of ways with regard to the view at 20 Central St., should a hotel be built on that lot.
Collins said that the letters Mackenzie referred to, which Mackenzie said were received by the ZBA prior to a Nov. 17 meeting, were neither forwarded to Collins and the appellants nor were they included on the Town of Rockport website.
“Our job was to determine whether the Planning Board made any errors in their actions, and I’m not sure that an off-hand comment by a member of this board affected the vote in any way or contributed to any misunderstanding,” said Chairman Parker.
“How could [the appellants] have meaningfully responded to any arguments that whittled their way into board members’ brains that came from letters if we never say those letters? That’s a serious issue,” said Collins.
“My comment during that time was specifically addressing the work ‘scenic’ as it pops up not only in the ordinances but the comprehensive plan... so the public letters were really a ‘nothing burger’.... It was just brought to be conversational; I apologize,” said Mackenzie.
“Not withstanding any of that, it’s highly irregular that the appellant wouldn’t get copies of letters that are submitted to the board. If the [ZBA] is looking at them, we should have the right to see them,” said Collins.
“At this point the decision has been made, the votes have been taken, and any objections are preserved for the record and can be made at subsequent proceedings,” said Rachin.
After a motion was made to adjourn the meeting, Collins said she wanted to make sure her objection was heard.
“Without having seen any of the information that was submitted to the board before or between its meeting, we have no way to know if any of that information may have influenced the board. We didn’t have a meaningful opportunity to review and respond to it, and to the extent that it influenced any of the board members’ decisions, we didn’t have a fair opportunity to do that,” said Collins.
In closing the meeting, Parker said he felt that the ZBA had “done to the best of our abilities,” and praised the various legal counsel involved in the appeal.
“Hopefully, this will go where it goes, but hopefully we haven’t added to any distress of the community,” said Parker.
Town of Rockport
Zoning Board of Appeals
FINDINGS OF FACT AND CONCLUSIONS OF LAW
I. Overview
Appellants: David Barry (Lot 169, Map 29); Lisa Breheny (Lot 51, Map 25); Katherine Grealish (Lot 155, Map 29); David Kantor and Michael Hampton (Lot 129-2, Map 39); George and Eliza Haselton (Lot 85, Map 30); John Priestley (Lot 35, Map 30 and Lot 131-3, Map 30); Kimberly and Rex Rehmeyer (Lot 127, Map 29); Mark Schwarzman (Lot 99, Map 22); Craig Sweeny (Lot 141, Map 27); and Winston Whitney (Lot 129-1, Map 20).
Decision Under Appeal: Town of Rockport Planning Board’s Decision dated May 21, 2020 to Approve 20 Central Street, LLC’s Site Plan Review Application to Construct a 26-Room Hotel at 20 Central Street, Rockport, Maine (Lot 293, Tax Map 029).
Summary of Issues on Appeal and Proceedings: The Appellants contend that the Planning Board made errors of law, abused its discretion, and made findings of fact not supported by substantial evidence in the record by approving 20 Central Street, LLC’s Site Plan Review application. The Appellants contend that the Planning Board erred based upon the following grounds:
- The Planning Board Chairman and the Vice-Chairman were biased in favor of 20 Central Street, LLC’s application, and should have recused themselves from consideration of the application. During the course of proceedings, Appellants later withdrew and waived this claim.
- 20 Central Street, LLC’s application fails to meet the parking requirements of the Rockport Land Use Ordinance (the “LUO”) for several reasons.
(i) A 2009 Parking Study was improperly introduced into the record during the hearing by the Planning Board Chairman, and therefore, should have been excluded from the record.
(ii) The Planning Board erred by finding that there were sufficient parking spaces at 20 Central Street, LLC’s proposed hotel, because there is already a deficit of 21 spaces in the Sandy’s Way lot that 20 Central Street, LLC proposes to use for hotel parking. The Appellant argues that while the Planning Board correctly concluded that 20 Central Street, LLC’s proposed hotel requires 56 parking spaces, the Planning Board incorrectly determined that there were 21 spaces still available in the Sandy’s Way lot to allocate to 20 Central Street, LLC’s proposed hotel. Appellants argue that all of the spaces in the Sandy’s Way lot had been previously allocated to parking for the Shepard Block and Union Hall building, and therefore, none remained for 20 Central Street, LLC’s use.
(iii) 20 Central Street, LLC’s planned parking for the proposed hotel does not meet the requirements of the LUO because the Sandy’s Way lot is not located on the same lot as the proposed hotel. Therefore, Appellants assert that 20 Central Street, LLC was required to obtain Zoning Board of Appeals approval for off-site parking, pursuant to § 803.1(3) of the LUO, which was neither sought nor obtained. The Appellants also contend that 20 Central Street, LLC did not present the Planning Board with a perpetual easement for either the Sandy’s Way lot or the Hoboken Lot as required under § 1004 of the LUO.
(iv) The Appellants contend that the Planning Board erred by determining that the Hoboken Lot is already an existing parking lot, asserting that the site is not currently used for parking, and even if it was, hotel valet parking is a new and independent use that would require Planning Board approval. The Appellants further posit that the Planning Board erred by failing to apply design and landscaping requirements to the Hoboken Lot, pursuant to §§ 803 and 1004 of the LUO, because the new hotel valet parking use for the Hoboken Lot triggered these requirements.
- The Planning Board erred in its application of the LUO’s architectural review standards to 20 Central Street, LLC’s Site Plan Review application under § 1003 of the LUO. Specifically, the Appellants contend that the proposed hotel is not visually harmonious with the surrounding vegetation, neighboring structures, and the overall appearance of the neighborhood. The Appellants further argue that the proposed hotel will eliminate scenic views from the main road, Goodridge Park, and abutting structures in contravention of the provisions of § 1003 of the LUO.
- The Planning Board erred in finding that the proposed hotel would not cause nuisance conditions under §§ 801.6 and 801.7 of the LUO, as a result of noise and light that will be generated by the hotel.
- The Planning Board erred in finding that the traffic circulation requirements of §§ 803, 808, and 1305 of the LUO were met. The Appellants argue that the hotel will cause unsafe traffic conditions on Central Street as a result of guests offloading on Central Street in front of the hotel. Moreover, the Appellants contend that large delivery trucks will unload on Central Street in front of the hotel causing unsafe conditions for motorists, pedestrians, and cyclists that will impede the flow of traffic. The Appellants also argue that the hotel, and corresponding valet parking service, will create significant additional traffic burdens. Given these allegations, the Appellants argue that the Planning Board erred in failing to exercise its discretion to require a traffic study prior to approving the project.
This Board held a public hearing on the Appellants’ appeal on November 17, 2020, December 1, 2020, December 9, 2020, and January 6, 2021. On January 21, 2021, it considered draft findings and took a final vote on the appeal.
The Appellants were represented by Attorney Kristin Collins; 20 Central Street, LLC was represented by Tyler Smith, Attorneys Sarah Gilbert and Mark Coursey, and Engineer William Gartley; the Planning Board was represented by Town Attorney, Philip Saucier; and Attorney Leah Rachin acted as counsel to this Board.
II. Findings of Fact:
- On February 27, 2020, the Town of Rockport (“Town”) Planning Board voted to approve 20 Central Street, LLC’s Site Plan Review application to construct a 26-room hotel and restaurant at 20 Central Street, Rockport, Maine, which is identified by the Town as Lot 293 on Tax Map 029. The subject property is located in the Rockport Downtown (913) zone.
- On January 22, 2020, while 20 Central Street, LLC’s Site Plan Review application was still pending before the Planning Board, the Zoning Board of Appeals (“ZBA”) voted to approve 20 Central Street, LLC’s application to utilize off-street parking at 310 Commercial Street, Rockport, Maine (“Hoboken Lot”) given that approval for off-site parking is required under section 803.1(3) of the LUO. The ZBA imposed a condition of approval requiring the lease for the off-site parking to be in full force and effect as long as the hotel operates.
- On May 21, 2020, the Planning Board voted to adopt written findings of fact consistent with the Planning Board’s February 27, 2020 approval of 20 Central Street, LLC’s Site Plan Review application (“May 21st Approval”).
- On June 22, 2020, David Barry, Lisa Breheny, Katherine Grealish, David Kantor and Michael Hampton, George and Eliza Haselton, John Priestley, Kimberly and Rex Rehmeyer, Mark Schwarzman, Craig Sweeny, and Winston Whitney (hereinafter collectively “Appellants”) appealed the Planning Board’s approval of 20 Central Street, LLC’s Site Plan Review application to the Town Zoning Board of Appeals pursuant to § 703.2 of the LUO.
Appellants’ Standing
- Appellant David Barry owns property located 8 Church Street, Rockport, Maine, which is depicted on the Town’s tax maps as Lot 169 on Map 29.
- Appellant Lisa Breheny owns property located at 429 Park Street, Rockport, Maine, which is depicted on the Town’s tax maps as Lot 51 on Map 25.
- Appellant Katherine Grealish owns property located at 18 Summer Street, Rockport, Maine, which is depicted on the Town’s tax maps as Lot 155 on Map 29.
- Appellants David Kantor and Michael Hampton own property located at 32 Main Street, Rockport, Maine, which is depicted on the Town’s tax maps as Lot 129-2 on Map 39.
- Appellants George and Eliza Haselton own property located at 7 Simmons Road, Rockport, Maine, which is depicted on the Town’s tax maps as Lot 85 on Map 30.
- Appellants Kimberly and Rex Rehmeyer own property located at 40 Main Street, Rockport, Maine, which is depicted on the Town’s tax maps as Lot 127 on Map 29.
- Appellant Mark Schwarzman owns property located at 33 Mechanic Street, Rockport, Maine, which is depicted on the Town’s tax maps as Lot 99 on Map 22.
- Appellant Craig Sweeny owns property located at 172 Main Street, Rockport, Maine, which is depicted on the Town’s tax maps as Lot 141 on Map 27.
- Appellant Winston Whitney owns property located at 30 Main Street, Rockport, Maine, which is depicted on the Town’s tax maps as Lot 129-1 on Map 20.
- Appellant John Priestley owns property located at 71 Main Street (Map 30, Lot 35), and 23 Central Street (Map 30, Lot 131-3) in Rockport, Maine.
- Appellant John Priestley’s owns property located at 23 Central Street in Rockport. Appellant Priestley operates a business from the 23 Central Street location.
- Although Appellant Priestley’s property does not directly abut the location of 20 Central Street, LLC’s proposed hotel, it is close in proximity.
- Appellant Priestley’s clients and employees will be affected by increased traffic and/ or difficulty parking on Central Street, resulting from 20 Central Street, LLC’s proposed Hotel.
- Appellant Priestly participated in the proceedings before the Planning Board by submitting a letter to the Board on January 23, 2020, and by addressing the Board at its public hearings on November 11, 2019 and February 27, 2020.
Alleged Bias of the Planning Board Chairman and Vice-Chairman
- During the November 17th Hearing, the Appellants’ Attorney withdrew and waived for all purposes, including but not limited to future appeals, the issue of the Planning Board Chairman and Vice-Chairman’s alleged bias in favor of 20 Central Street, LLC.
Parking Requirements
- There was some confusion about how a 2009 Parking study came before the Planning Board. The record indicates that William Gartley, one of 20 Central Street, LLC’s Engineers, and not the Chair of the Planning Board, provided a copy of a “Village Parking Survey – Inventory and Recommendations” dated August 1, 2009 (“2009 Parking Study”) to the Planning Board by letter dated December 11, 2019.
- The Appellants’ Attorney clarified, during the December 1st hearing, that the Appellants did not represent that the Planning Board Chairman introduced the 2009 Parking Study into the record, but rather that he erroneously introduced his analysis of the 2009 Parking Study into the record.
- The record demonstrates that both the Planning Board and the public had the opportunity to discuss and consider the 2009 Parking Study, as well as the Planning Board Chairman’s analysis of the study.
- Under the LUO, 20 Central Street, LLC will require 56 parking spaces for its proposed hotel. Section 803.1(2) of the LUO dictates that 2 parking spaces plus 1 parking space for each sleeping room must be provided for the hotel, and 1 space for each 3 seats must be provided for the restaurant. Therefore, 20 Central Street, LLC must provide 28 spaces for the hotel, and 28 spaces for the restaurant inside the hotel, for a total of 56 spaces.
- The Sandy’s Way lot has 51 total parking spaces. The record reflects that while any number of these 51 spots are currently being used by members of the general public because the owners have informally allowed this practice, only 28 of them have been formally allocated by the Planning Board to any particular building or use, as discussed below.
- On October 8, 2008, the Planning Board approved a change of use for the Shepard Block, a building that abuts the 20 Central Street property, and allocated 28 parking spaces in the Sandy’s Way lot to the Shepard Block.
- Subsequently, on August 8, 2012, the Planning Board approved a change of use for Union Hall. Pursuant to § 803.1(2) of the LUO , Union Hall’s proposed change of use required 25 parking spaces in the Sandy’s Way lot. However, the Planning Board’s meeting minutes from the August 8, 2012 meeting demonstrate that the Planning Board waived the 25 parking space requirement down to zero. Accordingly, no parking spaces in the Sandy’s Way lot are allocated to Union Hall.
- At the time the Planning Board approved 20 Central Street, LLC’s Site Plan Review application, only 28 spaces in the Sandy’s Way lot were allocated to the Shepard Block. The remainder of the Sandy’s Way parking spaces remained unallocated.
- 20 Central Street, LLC’s Site Plan Review Application, and Proposed Conveyance Plan depicted on plan sheet V3, demonstrate that 20 Central Street LLC plans to locate its proposed hotel on Lot 293, Map 29, and on a portion of Lot 291, Map 29. The Sandy’s Way lot is also located on Lot 291, Map 29.
- 20 Central Street, LLC presented a Proposed Conveyance Plan, depicted on plan sheet V3, to the Planning Board demonstrating that a portion of the Sandy’s Way lot will be conveyed to 20 Central Street, LLC after the Planning Board approves 20 Central Street, LLC’s Site Plan Review application.
- A certificate from the Registered Agent of the owners of the Sandy’s Way lot indicates that it is currently owned by Shepard Block Marianne, LLC and Shepard Block Stuart, LLC. The sole owners and members of these entities (i.e., Marianne and Stuart Smith) are also the sole owners and members of 20 Central Street LLC.
- 20 Central Street, LLC’s Site Plan Review application states that the owner of 18 Central Street (on which the Sandy’s Way lot is located) “is intending to transfer a portion of 18 Central Street to 20 Central Street, LLC, in order to construct the proposed hotel.”
- 20 Central Street, LLC intends to utilize the off-site Hoboken Lot to satisfy the remaining parking requirements, and will offer valet parking for this purpose.
- 20 Central Street, LLC intends to use 35 parking spaces in the Hoboken Lot.
- During the Planning Board’s February 27, 2020 meeting, the Planning Board Chairman, who lives nearby the Hoboken Lot, observed that it is an existing parking lot.
- The record further demonstrates that 20 Central Street, LLC provided evidence of a lease between Hoboken School House, LLC and 20 Central Street, LLC granting 20 Central Street, LLC the right to use the Hoboken Lot for off-site valet parking for the proposed hotel. The lease includes a plan sheet depicting the location of the 35 dedicated parking spaces on the Hoboken lot.
- There is no evidence in the record demonstrating that the Hoboken Lot will be used by two or more principal buildings or uses.
Architectural Review Standards
- The Meeting Minutes from the Planning Board’s February 27, 2020 meeting demonstrate that 20 Central Street, LLC redesigned several aspects of the proposed hotel’s façade to make the building more visually harmonious with the surrounding structures, and to address concerns from public comments submitted to the Planning Board.
- 20 Central Street, LLC removed a floor from the design of the proposed hotel, so that the hotel would line up from floor to ceiling with the neighboring Shepard building.
- 20 Central Street, LLC’s original design for the hotel included iron posts that supported two stories of decks. 20 Central Street, LLC redesigned the front façade of the building, partially replacing the iron posts with brick arches that better compliment the Shepard building.
- Historical evidence in the record before the Planning Board indicates that there was once a building standing in the location where 20 Central Street, LLC proposes to construct its hotel.
- The record (including plans/elevations as well as extensive discussion by the Planning Board) indicates that the proposed building will incorporate design elements and building materials (such as a brick exterior, a mansard roof, and granite accents), which are visually harmonious with surrounding properties.
Nuisance and Lighting
- 20 Central Street LLC’s November 12, 2019 Site Plan Review application included a detailed exterior lighting plan for the front and the rear of the proposed hotel.
- In February of 2020, 20 Central Street LLC subsequently submitted a revised exterior lighting plan for the front and rear of the proposed hotel.
- 20 Central Street LLC’s revised lighting plan indicated that lighting outside guest rooms on the exterior walls are low wattage, and will have a timer that shuts such lights off at 10 or 11 PM.
- 20 Central Street LLC’s revised lighting plan estimates the lumens measurement of visible light that will be emitted from the light fixtures on the exterior of the hotel.
- The record contains no evidence that the restaurant at the top level of the proposed hotel will result in serious noise pollution to the surrounding community. The record indicates that there will be no amplified music and that it will close at a reasonable hour.
- The record indicates that the restaurant located on the top level of 20 Central Street LLC’s proposed hotel will not be located on the rooftop.
- The Appellants’ claims concerning noise and light from the proposed hotel are speculative. They did not submit any studies or other objective data to substantiate their generalized concerns that noise and light from the proposed hotel will result in nuisance conditions in violation of § 801.6 of the LUO, or that light generated from the proposed hotel will violate the provisions of § 801.7(3).
Traffic Circulation
- 20 Central Street LLC demonstrated to the Planning Board that guests of the proposed hotel, and their baggage, would be dropped off and unloaded in the rear parking lot behind the proposed hotel, not on Central Street.
- During the Planning Board’s review process, 20 Central Street LLC presented evidence that it will attempt to time deliveries so as to avoid traffic congestion on Central Street.
- There is no evidence in the record demonstrating that the proposed hotel will result in a significant increase in traffic on Central Street or the surrounding area.
- The Appellants’ claims regarding traffic circulation issues as a result of the construction and operation of the proposed project are speculative. They did not submit any studies or other objective data to substantiate their stated generalized concerns.
III. Standard of Review
The standard of review the Zoning Board of Appeals must apply to the Appellants’ appeal of the Planning Board’s decision is governed by §§ 705.1 and 1307 of the LUO. Section 705.1 dictates that the Board “shall review the record of the Planning Board decision to determine whether the Planning Board has made an error of law, abused its discretion or made findings not supported by substantial evidence in the record.” Section 1307 further provides that “[a]n appeal from a final decision of the Planning Board shall be by appellate review to the Zoning Board of Appeals based on the Planning Board record to determine whether the Planning Board's decision was within the scope of its authority and supported by substantial evidence in the record.”
IV. Conclusions of Law:
What follows is this Board’s conclusions on the various grounds of appeal asserted by the Appellants in their appeal application and associated materials.
A. Standing
In order to demonstrate the requisite standing to bring an appeal, a party must: 1) suffer a particularized injury greater than that suffered by the general public, and 2) participate in the proceeding below that is the subject of the appeal.
There is some question as to whether all of the named Appellants have sufficient standing to bring this appeal. However, because we find that Appellant, John Priestley does have standing, further inquiry into the other Appellants’ standing is unnecessary. Appellant Priestley owns a business located in close proximity to the location of 20 Central Street LLC’s proposed hotel. 20 Central Street LLC’s proposed hotel may result in increased traffic in the area surrounding Appellant Priestley’s business, and may decrease parking spaces that are currently available for Appellant Priestley’s clients and employees. Consequently, Appellant Priestley has demonstrated that he may suffer a particularized injury from the construction and operation of 20 Central Street LLC’s proposed hotel.
Additionally, Appellant Priestly participated in the Planning Board’s Site Plan Review proceeding for 20 Central Street LLC’s appeal. He submitted a letter to the Planning Board on January 23, 2020, and presented public comment to the Planning Board on several occasions. As a result, Appellant Priestly demonstrated that he participated in the proceeding before the Planning Board.
B. Parking Requirements
1. 2009 Parking Study
The Planning Board did not err by allowing the introduction and consideration of the 2009 Parking Study. The record demonstrates that William Gartley, an Engineer representing 20 Central Street LLC, not the Planning Board Chairman, introduced the 2009 Parking Study into the Planning Board’s record. Regardless, the Appellants argued during the December 1st Hearing, that the Planning Board Chairman erroneously introduced his own analysis of the 2009 Parking Study into the record. This Board finds that the Planning Board did not err by introducing and considering the Planning Board Chairman’s analysis of the 2009 Parking Study. The record demonstrates that the Planning Board conducted considerable discussion concerning both the 2009 Parking Study, and the Chairman’s analysis of this study. Moreover, the Board permitted public comment on these issues relating to the application. As a result, all parties and members of the public were given an opportunity to contest the 2009 Parking Study, and the Chairman’s analysis thereof (and to object to both if they so chose, but nobody did). This opportunity cures any defects (to the extent there were any) that may otherwise have been present with respect to the introduction of the Chairman’s analysis.
2. Sufficiency of Parking Spaces in the Sandy’s Way Lot
The Planning Board did not err by determining that there were 21 parking spaces available in the Sandy’s Way lot to be allocated to meet the 56 parking space requirement for 20 Central Street LLC’s proposed hotel. See § 803.1(2) of the LUO. There was substantial evidence in the record for the Planning Board to find that 20 Central Street LLC’s use of the Sandy’s Way lot does not constitute joint use of the parking lot by two or more principal buildings or uses, such that that this Board was required to approve 20 Central Street LLC’s use of the Sandy’s Way lot prior to the Planning Board granting its approval. See § 803.1(3) of the LUO. Consequently, the evidence supports the Planning Board’s determination that 20 Central Street, LLC was not required to provide evidence of a perpetual easement to the Planning Board in accordance with § 1004 of the LUO.
The record demonstrates that there are 51 total parking spaces in the Sandy’s Way lot. The Planning Board’s meeting minutes from an October 8, 2008 meeting demonstrate that the Planning Board approved and allocated 28 parking spaces in the Sandy’s Way lot to the Shepard Block. Meeting minutes from the Planning Board’s August 8, 2012 meeting demonstrate that the Planning Board waived the parking requirements for Union Hall from 25 parking spaces down to 0 parking spaces. Therefore, Union Hall does not account for 25 allocated parking spaces in the Sandy’s Way lot as Appellants allege. As a result, there was substantial evidence in the record for the Planning Board to conclude that there were 21 available parking spaces in the Sandy’s Way lot to allocate to the 20 Central Street LLC’s proposed hotel.
3. 20 Central Street LLC’s Site Plan Review Application Met the Requirements of § 803.1(3) of the LUO
The Planning Board did not err in determining that 20 Central Street LLC’s site plan review application met the standards of § 803.1(3) of the LUO, which requires that “off-street parking in all districts shall be located on the same lot as the principal building or use.” Specifically, there was substantial evidence in the record to support the Planning Board’s finding that 20 Central Street LLC’s proposed hotel will be located on the same lot as the Sandy’s Way lot, and thus this Board was not required to approve 20 Central Street LLC’s use of the Sandy’s Way lot for parking. In support of its application, 20 Central Street LLC submitted a plan, entitled, Proposed Conveyance Plan (plan sheet V3) to show that the hotel and Sandy’s Way lot would all be located on the same parcel. The evidence also shows that the principals of the entities that own the Sandy’s Way lot are the same as those of 20 Central Street, LLC, and therefore, they have both the incentive and the authority to ensure that the transfer is made.
4. The Hoboken Lot is an Existing Parking Lot, and There is no Evidence That the Hoboken Lot is Shared
The Planning Board did not err in concluding that the Hoboken Lot is an existing parking lot, and there is substantial evidence in the record to support the Planning Board’s conclusion. The record contains a lease demonstrating that 20 Central Street LLC holds a leasehold interest in the Hoboken Lot that permits it to utilize 35 parking spaces on the Hoboken Lot for valet parking. One of the exhibits to the lease is a plan depicting the parking spaces on the Hoboken Lot, which also demonstrates the Hoboken Lot’s existing use as a parking lot. Additionally, one of the Planning Board members who lives near the Hoboken Lot noted his personal observation that it has been used as a parking lot for many years. Such evidence forms a sufficient basis for the Planning Board to have concluded that the Hoboken Lot is an existing parking lot.
Additionally, there is no evidence in the record to suggest that the 35 spaces allocated to 20 Central Street LLC in the Hoboken Lot will be used jointly with other buildings or uses, such that this Board would have been required under § 803.1(3) of the LUO to review and approve 20 Central Street LLC’s use of the Hoboken Lot. Consequently, there is no evidence in the record to suggest that 20 Central Street, LLC was required to provide the Planning Board with a perpetual easement pursuant to the provisions of § 1004 of the LUO. Accordingly, the Planning Board did not err in this regard.
5. The Planning Board Was Not Required to Impose Landscaping Requirements on the Hoboken Lot
The Planning Board did not err by forbearing from imposing the landscaping requirements of § 1004 of the LUO on the Hoboken Lot. The Hoboken Lot is not part of the contiguous lot upon which 20 Central Street LLC proposes to construct its hotel, rather, it is a free-standing existing parking lot. Thus, it would not have been appropriate for the Planning Board to impose Section 1004’s landscaping requirements on 20 Central Street LLC’s leasehold interest in the Hoboken Lot. The lessor of the Hoboken Lot may seek approvals from the Planning Board for the Hoboken Lot in the future, in which case the Planning Board could decide to impose Section 1004’s landscaping requirements on the Hoboken Lot.
C. Architectural Review Standards
There is substantial evidence in the record to support the Planning Board’s finding that the 20 Central Street LLC’s proposed hotel “shall be located and configured in a visually harmonious manner with the terrain and vegetation of the parcel and surrounding parcels,” as required under § 1003 of the LUO. The Planning Board’s February 27, 2020 meeting minutes indicate that 20 Central Street LLC redesigned several features of the proposed hotel’s façade to make the proposed structure more visually harmonious with the surrounding buildings and structures in the area. The record further indicates that the Planning Board reviewed both the visual design and materials of 20 Central Street LLC’s proposed hotel, and those of neighboring buildings. There was evidence in the record, including various plans and elevations, to support the Planning Board’s finding that the proposed hotel is visually harmonious with the surrounding buildings and terrain given the use of similar design elements and building materials.
Additionally, the Planning Board did not err by determining that “[s]tructures shall impede as little as reasonably practical, scenic views from the main road or from existing structures and nearby undeveloped areas,” as required by § 1003 of the LUO. The historical evidence in the record indicates that a building once located where 20 Central Street LLC proposes to locate its hotel. Although a building has not stood on this property for some time, there is historical precedent demonstrating that the view of the harbor from 20 Central Street, and surrounding structures, was once impeded by a building, which occupied a portion of the lot. Nevertheless, the proposed dimensions of 20 Central Street LLC’s hotel are not so great that the Planning Board could not have found that the proposed hotel impedes as little as reasonably practical, scenic views. Additionally, in the Rockport Downtown (913) land use district, in which the proposed project is located, 100% lot coverage is permitted.
As a result, the Planning Board did not err, abuse its discretion, or make findings not supported by substantial evidence in the record by concluding that 20 Central Street LLC’s proposed hotel complies with the requirements of § 1003 of the LUO.
D. Nuisance and Lighting
The Planning Board did not err by finding that 20 Central Street LLC’s proposed hotel would not cause nuisance conditions resulting from noise and light from the hotel under §§ 801.6 and 801.7(3) of the LUO. 20 Central Street LLC presented detailed exterior lighting plans for the front and rear of the proposed hotel to the Planning Board. These exterior lighting plans provided estimates of lumens that will be emitted from the exterior lights on the proposed hotel. 20 Central Street LLC represented to the Planning Board that these exterior lights are largely intended as accent lights, and that such lights will be on timers that shut each of these lights off at either 10 or 11 PM. The Planning Board carefully reviewed and considered this evidence, as well as a presentation from 20 Central Street LLC’s representatives at the Planning Board’s February 27, 2020 meeting. As a result, there was substantial evidence in the record for the Planning Board to determine that the lighting on 20 Central Street LLC’s proposed hotel does not constitute a nuisance pursuant to § 801.6 of the LUO, and that such lighting comports with the requirements of § 801.7 of the LUO.
Additionally, there was no evidence in the record to suggest that the restaurant and/or lounge at the proposed hotel would cause undue noise such that § 801.6 of the LUO would preclude the Planning Board from approving 20 Central Street LLC’s application. The record indicates that there will be no amplified music outdoors and that the terrace would close at a reasonable hour. The Appellants’ arguments regarding potential noise and light pollution from the proposed hotel are speculative and unaccompanied by any studies or other objective data to support their generalized concerns. The record demonstrates that the Planning Board considered the issues of noise and light from the project, and rendered a decision that was supported by the evidence before the Board.
E. Traffic Circulation
The Planning Board did not err in determining that 20 Central Street LLC’s proposed hotel met the requirements of §§ 803, 808, and 1305 of the LUO. 20 Central Street LLC represented to the Planning Board that hotel guests and their baggage will be unloaded in the rear Sandy’s Way lot to avoid a situation where vehicles are double-parked on Central Street. Additionally, 20 Central Street LLC demonstrated that it will time its deliveries to the front of the hotel building so as to minimize any congestion along Central Street. 20 Central Street LLC also submitted evidence to the Planning Board to suggest that the increased traffic occasioned by their project would be relatively insignificant.
Based on the forgoing evidence, the Planning Board was not required under § 808.3 of the LUO to compel 20 Central Street LLC to conduct a traffic study. The Planning Board had sufficient evidence before it to reach a determination that 20 Central Street LLC’s proposed hotel complied with the traffic circulation provisions of the LUO. Accordingly, the Planning Board did not err by not requiring 20 Central Street LLC to conduct a traffic study.
V. Decision
For the foregoing reasons, the Zoning Board of Appeals voted 6 to 0 to deny the Appellants’ appeal of the Planning Board’s decision to approve 20 Central Street LLC’s Site Plan Review application.
Section 705.3 of the LUO provides that “[a]ppeals from decisions of the Board of Appeals may be taken by an aggrieved party to the Superior Court, pursuant to 30-A M.R.S.A. § 2691, within forty-five (45) days of the date of Appeals Board decision."
Dated: January ______, 2021 ______________________________
Geoffrey C. Parker, Chair
Rockport Zoning Board of Appeals
Event Date
Address
United States

