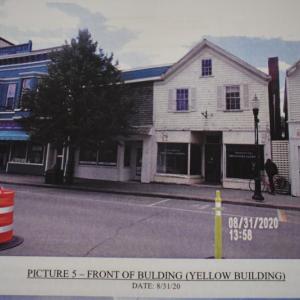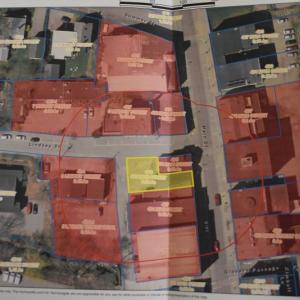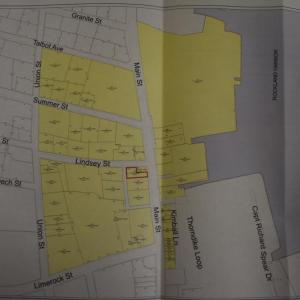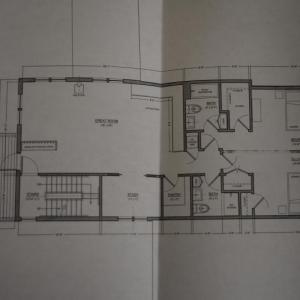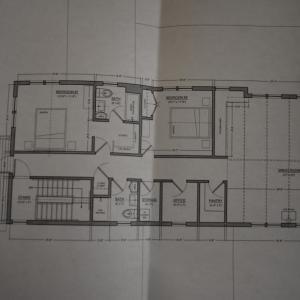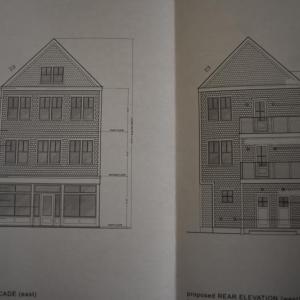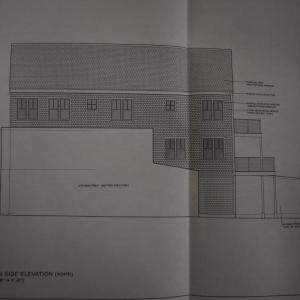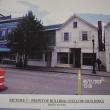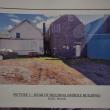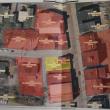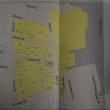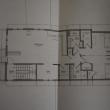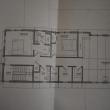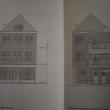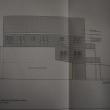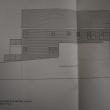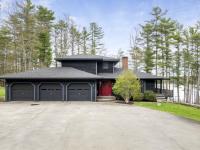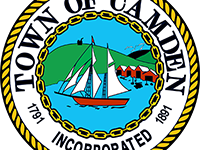Owner of Downtown Rockland building seeks to tear down, rebuild
 The owner of 470 Main Street, in Rockland, is proposing to tear down the existing lot and rebuild. (Photo from the Planning Board application)
The owner of 470 Main Street, in Rockland, is proposing to tear down the existing lot and rebuild. (Photo from the Planning Board application)
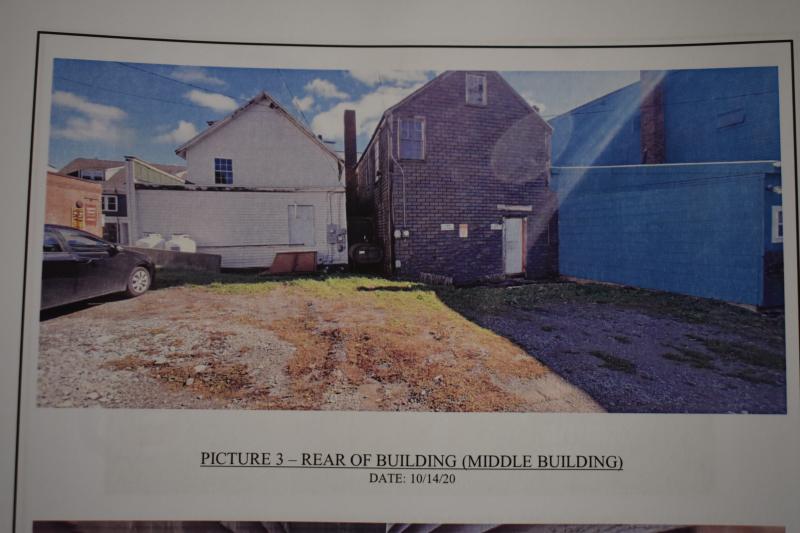 (Photo from the Planning Board application)
(Photo from the Planning Board application)
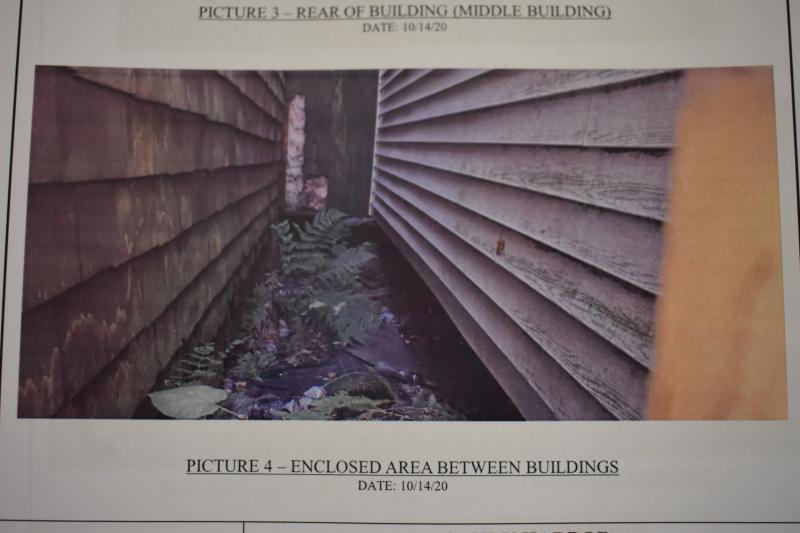 (Photo from the Planning Board application)
(Photo from the Planning Board application)
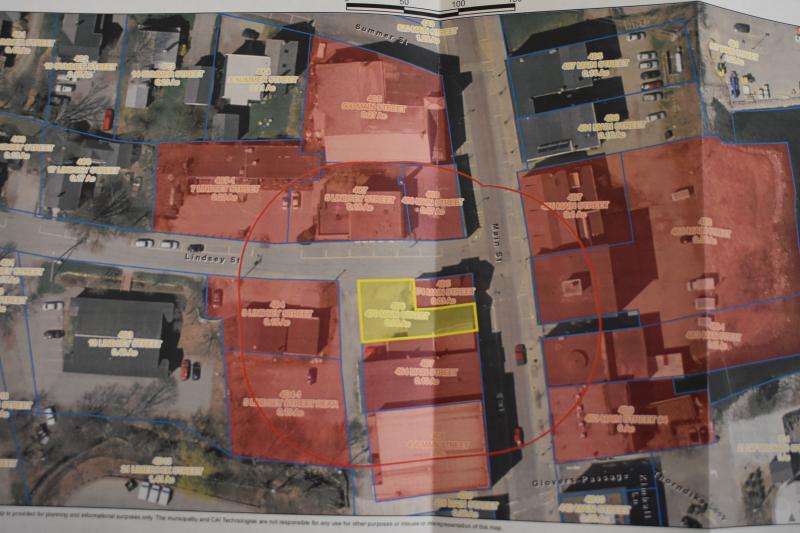 (Photo from the Planning Board application)
(Photo from the Planning Board application)
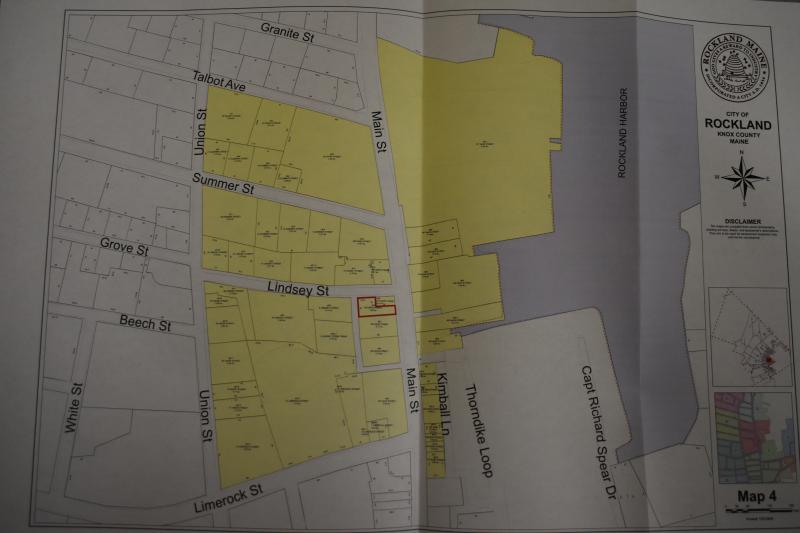 (Photo from the Planning Board application)
(Photo from the Planning Board application)
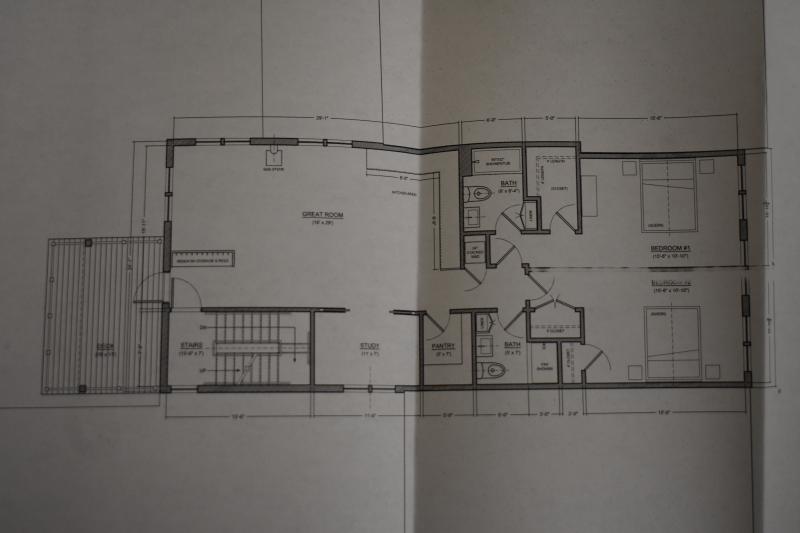 Proposed second-floor blueprint. (Photo from the Planning Board application)
Proposed second-floor blueprint. (Photo from the Planning Board application)
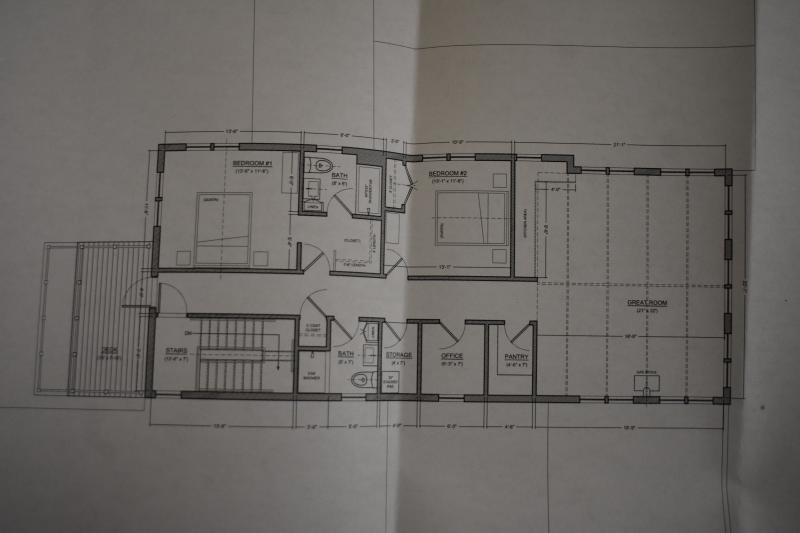 Proposed third-floor blueprint. (Photo from the Planning Board application)
Proposed third-floor blueprint. (Photo from the Planning Board application)
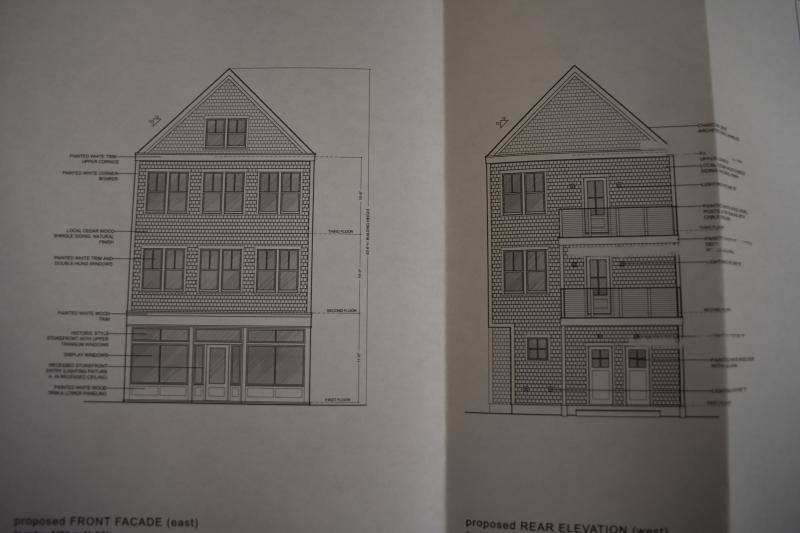 Front and rear façade. (Photo from the Planning Board application)
Front and rear façade. (Photo from the Planning Board application)
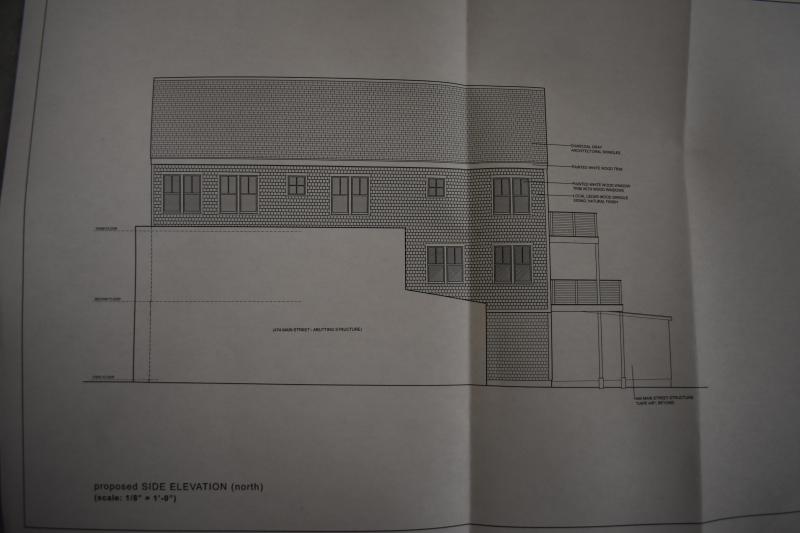 Side elevation from the north. (Photo from the Planning Board application)
Side elevation from the north. (Photo from the Planning Board application)
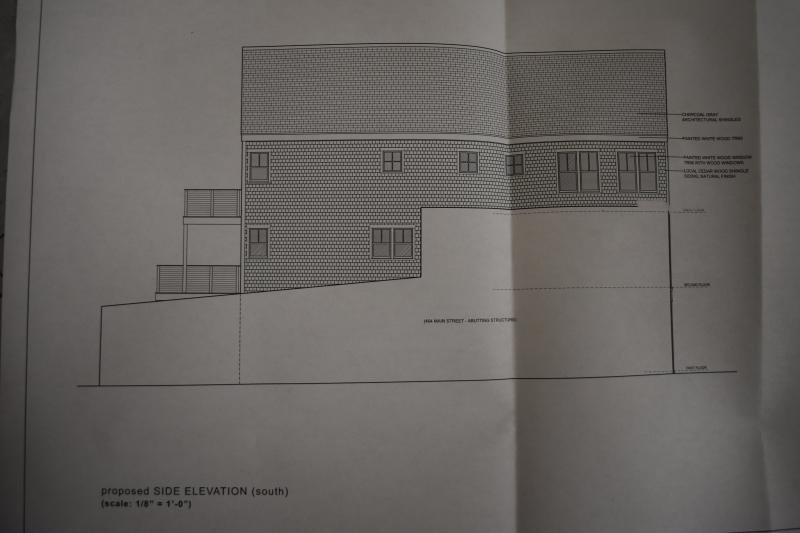 Side elevation from the south. (Photo from the Planning Board application)
Side elevation from the south. (Photo from the Planning Board application)
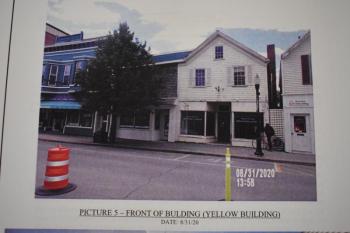 The owner of 470 Main Street, in Rockland, is proposing to tear down the existing lot and rebuild. (Photo from the Planning Board application)
The owner of 470 Main Street, in Rockland, is proposing to tear down the existing lot and rebuild. (Photo from the Planning Board application)
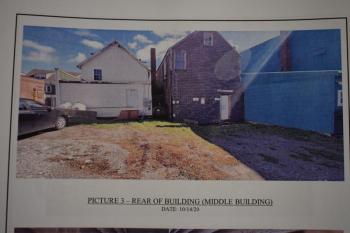 (Photo from the Planning Board application)
(Photo from the Planning Board application)
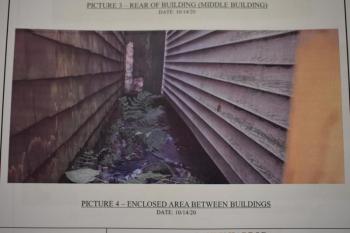 (Photo from the Planning Board application)
(Photo from the Planning Board application)
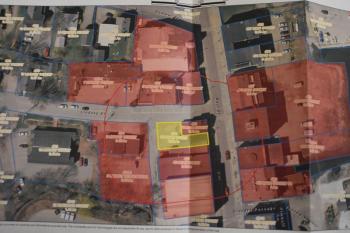 (Photo from the Planning Board application)
(Photo from the Planning Board application)
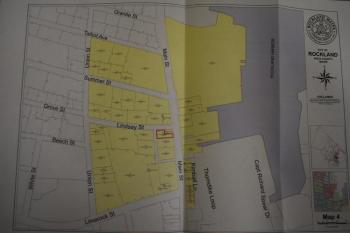 (Photo from the Planning Board application)
(Photo from the Planning Board application)
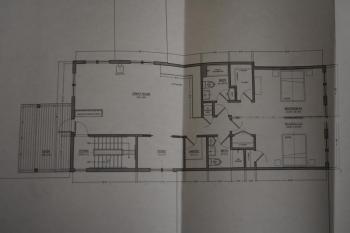 Proposed second-floor blueprint. (Photo from the Planning Board application)
Proposed second-floor blueprint. (Photo from the Planning Board application)
 Proposed third-floor blueprint. (Photo from the Planning Board application)
Proposed third-floor blueprint. (Photo from the Planning Board application)
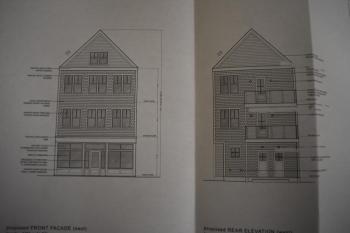 Front and rear façade. (Photo from the Planning Board application)
Front and rear façade. (Photo from the Planning Board application)
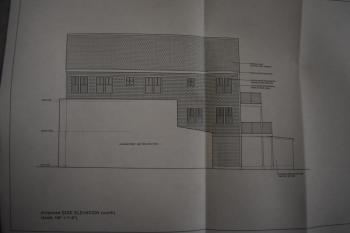 Side elevation from the north. (Photo from the Planning Board application)
Side elevation from the north. (Photo from the Planning Board application)
 Side elevation from the south. (Photo from the Planning Board application)
Side elevation from the south. (Photo from the Planning Board application)
ROCKLAND — The owner of a downtown Rockland building is seeking Planning Board permission to tear down 470 Main Street and to construct a taller structure in its place.
On Tuesday, Dec. 7, 2021, Planning Board members will review owner Amy O’Donnell’s proposal. The existing building, at the intersection of Main and Lindsey streets and once home to Midcoast Appliance Center, is in poor condition, according to application paperwork submitted to the Board.
At an estimated cost of $300,000, O’Donnell seeks to construct a three-story building, approximately 3,963 square feet in area, with each floor measuring 1,321 square feet. Once finished, the building would be used as a retail space with residential space above.
The building’s design will remain similar to the existing building, as well as in keeping with Main Street.
“The proposed structure is a characteristics of a historic New England coastal downtown structure with painted white wood trim, white windows with historic characteristics, and local cedar shingle siding with a natural finish,” said the application.
The paperwork further mentioned wood historic detailing, shingled siding, double hung windows, and a traditional wood framed storefront with display windows and upper transom windows. Although the proposed structure will follow the same horizontal expression lines as the existing, an upper cornice will be added.
If approved, the proposed building will maintain the same street and sidewalk orientation as the existing structure, and the public entrance will continue to be from Main Street. Residents will have access to the upper floors via an entrance on Lindsey Street. Exterior lighting is proposed along the entrance and on the decks. The lights will be downward, dark sky compliant.
As part of O’Donnell’s improvement plan, the parking lot will be rebuilt after the replacement of service lines. The existing water and sanitary lines behind the building will be replaced. A 2” water service line will be installed, as well as a 6” fire protection service line. An 8” sanitary service line will also be installed.
The Planning Board meeting begins at 5:15 p.m., in Rockland City Hall Council Chambers.
CITY OF ROCKLAND PLANNING BOARD AGENDA
I. Call to Order and Roll Call:
II Public Comment:
III. Communications:
IV. Old Business:
V. New Business 1. Review an application and site plan submitted by Zel Bowman-Laberge on behalf of Amy O’Donnell (PB22-7) to demolish the existing building and construct a new 3,932 square foot building and rebuild the parking lot located at 470 Main St. The proposed building will be used as a retail space with residential apartments on the second and third floors., (Tax Map #4-D-6).
2. Review of a Preliminary Subdivision Plan application and site plan submitted by Landmark Corporation Surveyors & Engineers on behalf of Mid-Coast Habitat for Humanity, Inc (PB22-9) for a project that will consist of 13 dwellings: 2 duplexes, 3 single-family homes and 6 small homes on four lots located at 165 Talbot Ave., (Tax Map #67-A-9).
VI. Other
VII: Sign Approved Plans:
VIII. Previous Meetings Minutes:
IX. Adjournment

