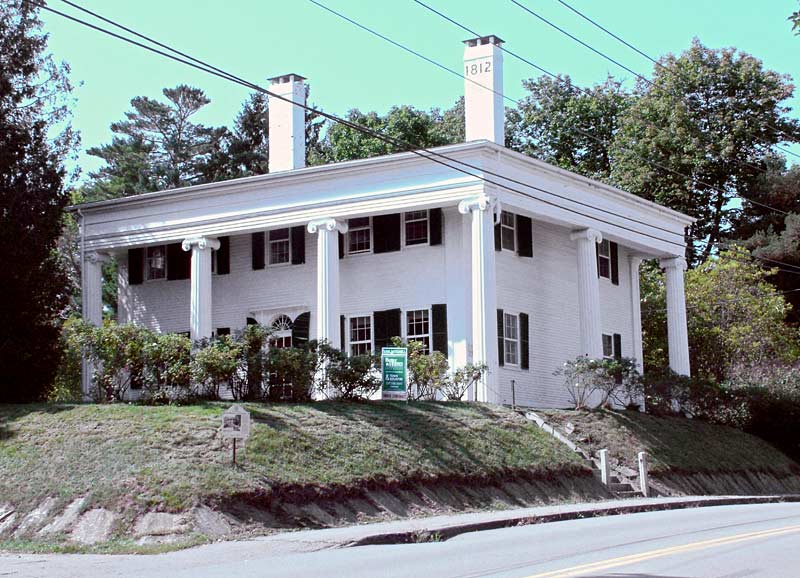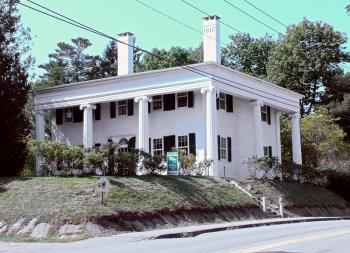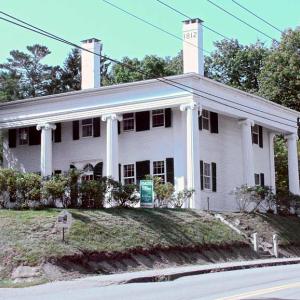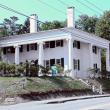Historic home approved for use as preschool
BELFAST – The Belfast Planning Board on Wednesday approved a plan that would convert a historic Primrose Hill residence into a daycare and preschool.
The Children's Voice Preschool, as it is named in official documents, would serve primarily preschool age children, with the board's approval being based on a maximum projection of 40 students. At previous hearings, Iris Hooper, of Frankfort, the former Head Start teacher who is proposing to open the school, said she anticipates roughly 15 children enrolled at the outset with the program potentially expanding over time.
The first floor of the home, approximately 2,800 square feet in size, would be used for the school while the upstairs would serve as Hooper's residence. A paved loop would be added behind the house and the board approved up to 13 new parking spaces that would be added along a new driveway leading from the home to Waldo Avenue. The only new "structure," as defined by the Planning Board, would be a dumpster enclosure on the north side of the property and potentially a wooden fence around parts of the perimeter.
Plans also show a new playground behind the house. Several city officials said they expect very little of the view from either High Street or Waldo Avenue would be changed as a result of the property being converted to a school.
Hooper declined to give additional details of her plans on Wednesday night, citing exhaustion from a long day that ended with the board's decision at around 9 p.m. but outlined some of the philosophy behind the project in a letter to the city, which opens with a preemptive challenge to those who might imagine children swinging from antique chandeliers and coloring the Greek-revival columns with sidewalk chalk:
"In my experience, many people underestimate children. They underestimate what insight and creativity they have, even as toddlers, and they underestimate their passion for learning things in their everyday lives such as their community and their natural environment," it begins.
During previous Planning Board hearings, neighbors mostly voiced a range of concerns about the proposal. Terrance Smith, whose residence stands to the south and shares 150 feet of property line with the Johnson-Pratt House, argued that the school would diminish the historic character of the home. Smith's concerns were for the most part deemed outside of the purview of the Planning Board.
The home is listed lies within the Primrose Hill district, which is listed on the National Register of Historic Places, but short of outright demolition, the designation does not affect what can be done to the home or property. Current plans suggest that the exterior of the building would remain basically unchanged. Any future changes would come before the city's design review committee, but compliance would be voluntary only.
Schools are among a number of permitted uses in the Residential 1 zoning district in which 212 lies. Asked by a resident at a previous meeting when schools became permitted in a historic district, City Planner Wayne Marshall guessed it probably dated to the establishment of zoning in Belfast in 1934. He cited the nearby Governor Anderson School, now Waterfall Arts, as a precedent.
As such, the board looked at issues associated with a school use, including traffic flow, noise, outdoor lighting levels and stormwater runoff. Several neighbors spoke on these topics and others raised concerns about preserving trees on the property. Except in limited circumstances, including light and noise buffering, the Planning Board does not rule on trees, but the board took the location of trees into consideration for the location of a new drive that would traverse the wide back gardens of the property to Waldo Avenue and serve as the entrance and exit for the school. With regard to storm run-off, the driveway was narrowed from the proposed 30 feet to 18.
The Federal-style home was built in 1812 by the Johnson family as a summer residence; the Greek-revival facade that distinguishes the home today was a later addition. Admiral William Veazie Pratt married into the family and though he was often away on military business, he became a local hero in Belfast and the home came to be associated with him. His son, Billy, later inherited the house.
It has been on the market since 2001 2009 when it was listed for $875,000, according to records provided by the listing agent Better Homes and Gardens Real Estate Town & Country. A synopsis dating from 2011 lists an original price of $595,00, reduced to $495,000. The home is currently under contract and the current owner, Patricia Heinz, has written in favor of the proposed school.
Board members were not without their concerns about what would happen to the historic building and the back gardens on the 1.5 acre lot but appeared to make an effort to stick closely to an interpretation of the city's code of ordinances. City Planner Wayne Marshall pointed out that the property is not just unique historically but is uniquely large in an area where city's comprehensive plan not only allows for, but encourages, much denser development akin to what exists on Primrose or High streets.
"Whether you agree or disagree with the school being a great use," he said, "there are other types uses that could occur on the property that could end up with a net impact of more development than what this applicant is bringing forward."
Planning Board Chairwoman Diane Allmayer-Beck cited her tenure as a former president of the Belfast Garden Club, noting the group's efforts at civic beautification.
"This has been a very difficult review," she said. "However, the board is here to enforce the ordinances as they exists. Not as we wrote them but as they exist. And I think we've tried very hard to do that and to... make a safe place for students."
Allmayer-Beck noted that the parcel was almost clearcut from the time the home was built through the 1920s and she credited Hooper's efforts to preserve the mature trees on the parcel, noting that the appearance of the building would be relatively unchanged from public views.
"In a perfect world, I'm sure you'd love to afford the property and just live in it as a mansion," she said, prompting a nod from Hooper. "In this day and age very few people can afford that. And I think you've found a way of preserving the house and also bringing [something new].
In response to Allmayer-Beck's concerns Hooper brought up her own participation in garden tours in Frankfort.
"I too am very concerned about the garden and preservation of that property and will, without a doubt make it beautiful," she said. "I think you'll be happy when you see what we put in."
The plan was approved with a handwritten addendum noting that the ruling is subject to appeal. Several city officials indepenedently said they expect one.
A driveway to a question mark
The Planning Board on Wednesday also approved a 200-foot stretch of gravel road and water and sewer lines within a subdivision owned by Dana Keene that was created in tandem with the lot accessed from Swan Lake Avenue on which Goose River Partners is currently building an elderly congregate care facility. What will be at the end of the road is unknown.
Keene's attorney described the road as a "welcome mat" to entice a future developer to one of the lots of the subdivision, between three-quarters of an acre and an acre in size. Keene himself likened it to what the city did with the Industrial Park on Lower Congress Street where a road and utilities were installed as an incentive to developers.
Several board members including Allmayer-Beck and Biff Atlass questioned the width of the road, which was proposed to be wider than necessary for a residential use but not large enough for the maximum allowed uses under city zoning.
"It's hard to approve an accessory use to a question mark," said Allmayer-Beck.
"We just got into a [long] discussion tonight about the width of a driveway to a known use," she added.
The board accepted the road as a de minimus (minor) amendment to the subdivision plan. The vote split 3-1-1 with Allmayer-Beck opposing based on width and alternate Wayne Corey abstaining for lack of information.
Penobscot Bay Pilot reporter Ethan Andrews can be reached at ethanandrews@penbaypilot.com
Event Date
Address
212 High Street
Belfast, ME 04915
United States

























