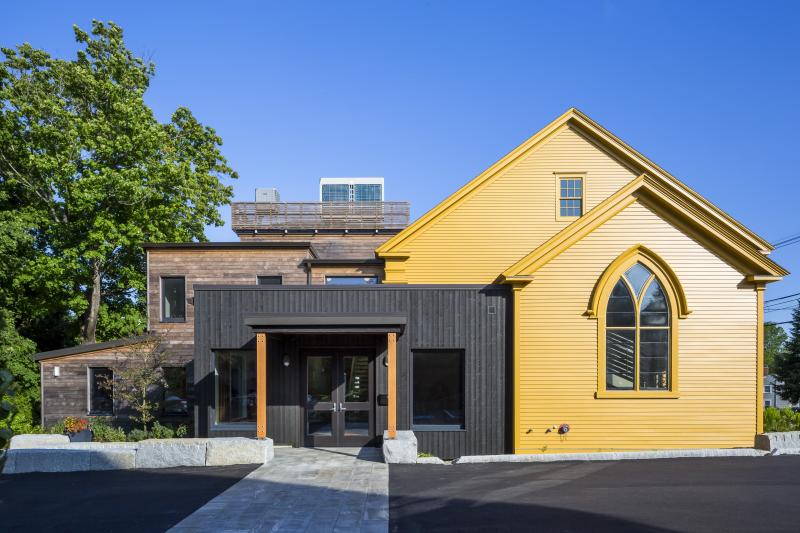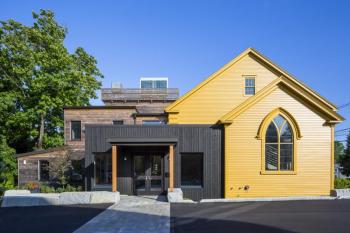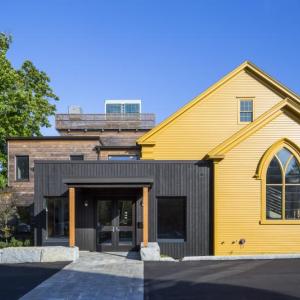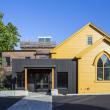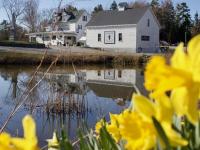Bay Chamber renovation among six statewide building rehabilitation projects honored by Maine Preservation
On March 25, Maine Preservation held a ceremony for its annual Honor Awards at Johnson Hall Opera House in Gardiner. Since 1998, the organization has celebrated excellence in historic preservation, focusing on the transformative rehabilitation of historic buildings and the people that make those projects possible.
This year’s honorees include The Exchange Building in Bangor, Johnson Hall Opera House in Gardiner, Academy Building in Gorham, Bay Chamber in Camden, Peavey Memorial Library in Eastport, Wilson Hall in Bucksport, and Anne Niles of South Freeport.
“Dedicated and passionate Mainers are revitalizing significant sites that ground our sense of place, contribute to local economies, create housing, and foster community connection along the coast and inland,” said Tara Kelly, executive director of Maine Preservation, in a news release. “We recognize their steadfast efforts in rehabilitating buildings that stand to serve our communities for future generations. We hope that these incredible stories of transformation encourage others to the cause of stewarding special places that drive Maine’s future.”
The awards program celebrates the grassroots efforts of Mainers advocating for important places in their communities, the creative activation of underused open spaces, the long haulers who steward historic buildings across the state, and the legacy businesses that serve as cornerstones of Maine’s downtowns.
"It is through these projects and people that the cultural and economic vitality of Maine is strengthened for the future," the release said.
For more information on each honoree, visit Maine Preservation.
About Maine Preservation Founded in 1972, Maine Preservation is a statewide nonprofit organization dedicated to promoting and preserving historic places, buildings, downtowns, and neighborhoods–strengthening the cultural and economic vitality of Maine communities. For more information visit mainepreservation.org.
Bay Chamber Concert and Music School
After six decades of renting space, the Bay Chamber Concert and Music School sought to establish a permanent home where they could continue to champion the power of music to inspire joy and encourage discovery, the release said. "They accomplished their goal by adapting and expanding a historic meeting house in downtown Camden that had been refined and reshaped by its occupants for 175 years.
"The building was originally constructed as a Universalist Meeting House in 1848, but soon afterward it was consecrated as St. Thomas’ Episcopal Church.
"When a new church structure was built in 1924 on the other side of town, the original location was abandoned. The meeting house was sold to the Camden Farmer’s Union and its steeple traded in for gas pumps.
"In 2007, founding member of Maine Preservation and architect, Christopher Glass led the redesign of the defunct Agway feed store into professional offices and an events hall. One of Glass’ proteges, Nancy Barba, would be among the team chosen in 2022 to write the building’s next chapter.
"The design team, led by Barba + Wheelock, together with Rockport-based Tamarack Builders, assessed the meeting house. While a sound structure was presented outwardly, they quickly discovered that a stream of water running through the crawl space had caused the floor structure to rot, requiring extensive replacement of the framing. The rear storage additions were deemed unsalvageable.
"The adaptive reuse of the historic structure followed a guiding principle–retain essential character-defining features while accommodating change. The overall form, eaves, and trim details of the 1840s meetinghouse endured through repair of existing materials which were accentuated by a warm splash of paint.
"Reconfiguration of the interior captured more volume in the historic hall space, while modern touches allowed the Bay Chamber to make its mark.
The contextual addition increased programming space and shows deference to the historic building by tucking behind and under the embrace of its eaves.
"Landscape architect, Asa Peats thoughtfully designed an engaging site with outdoor gathering spaces and native plantings. Together, they serve as a modern counterpoint to the former church and signal its reimagination.
"In addition to the 150-seat Hammer Hall, the site boasts classrooms, a recording studio, and office space for the Bay Chamber. Massachusetts-based Acentech advised on acoustical design to deliver an exceptional experience for both performers and audience.
A successful capital campaign raised $8 million from over 150 donors, including individuals, foundations, and local businesses.
The fundraising effort also created an operating endowment to maintain the building. Unfortunately, Monica Kelly, the Executive Director of Bay Chamber and inspirational force behind the campaign, tragically lost her battle with cancer before the project was completed.
Since opening, the music school has become a cornerstone for artistic activity in Camden, enrolling over 350 students of all ages in the inaugural year of its new space; bringing together a community of music lovers in the former meetinghouse on Mountain Road."
PROJECT PARTICIPANTS
-
Bay Chamber Concerts and Music School
-
Barba + Wheelock
-
Tamarack Builders
-
Stephen Earle Design
-
Bennett Engineering
-
Lincoln/Haney Engineering Associates
-
Asa Peats Landscaping Design, LLC
-
Landmark Corporation Surveyors & Engineers
-
W.H. Demmons
-
Acentech

