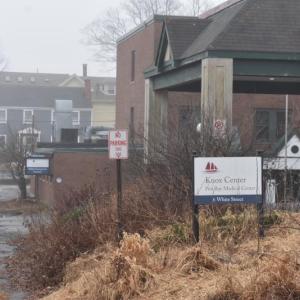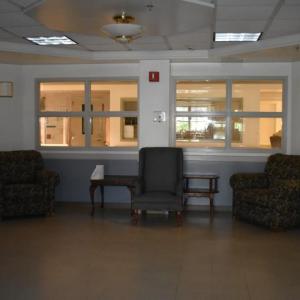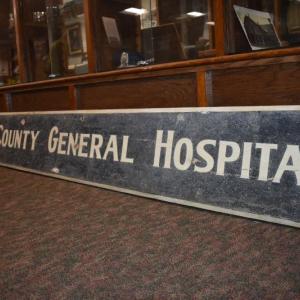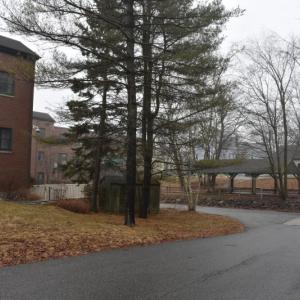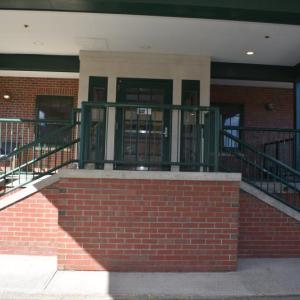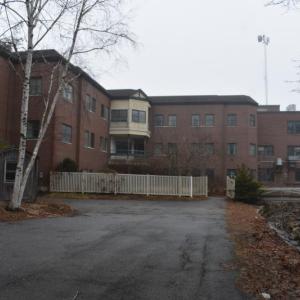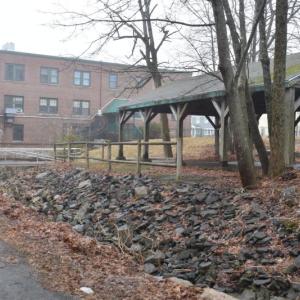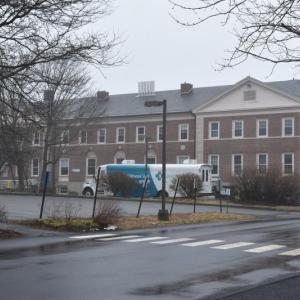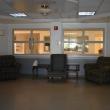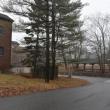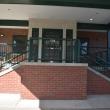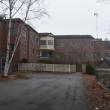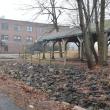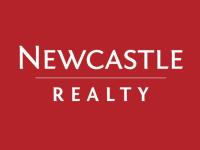Housing terminology scrutinized as Rockland reviews project plans for former nursing home
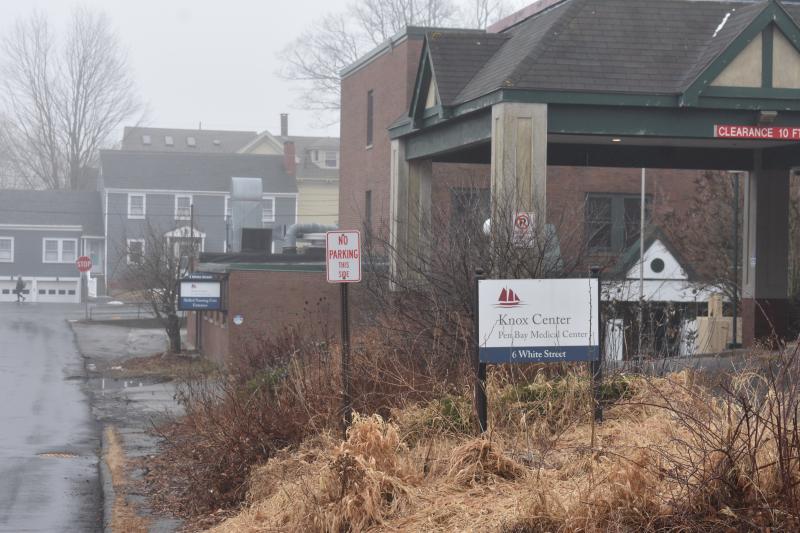 Looking toward Limerock Street at the healthcare signs for 6 White Street (foreground) and 4 White Street in the rear. (Photo by Sarah Thompson)
Looking toward Limerock Street at the healthcare signs for 6 White Street (foreground) and 4 White Street in the rear. (Photo by Sarah Thompson)
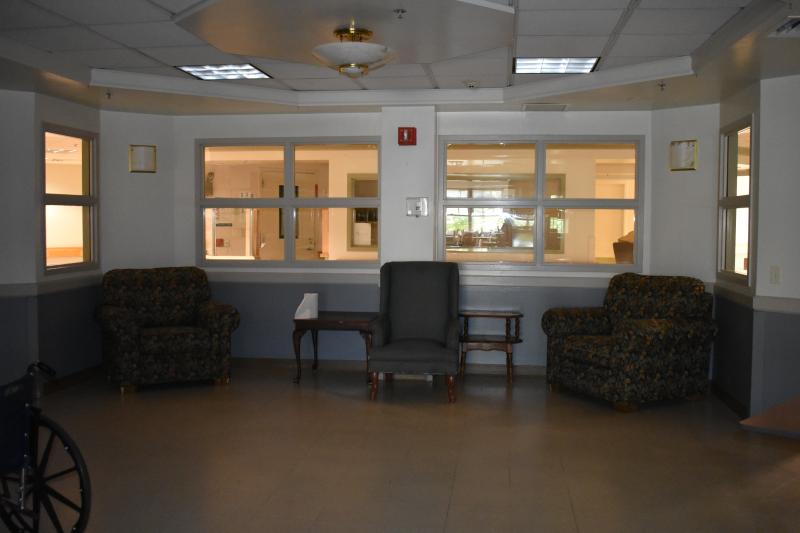 A 2023 glimpse inside the old Knox County General Hospital, at 4 White Street, in Rockland. (Photo by Sarah Thompson)
A 2023 glimpse inside the old Knox County General Hospital, at 4 White Street, in Rockland. (Photo by Sarah Thompson)
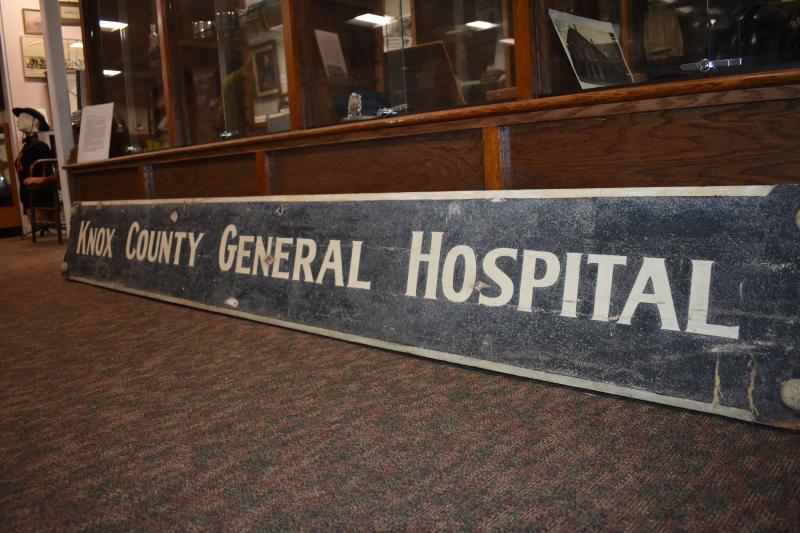 The old sign. (Photo by Sarah Thompson)
The old sign. (Photo by Sarah Thompson)
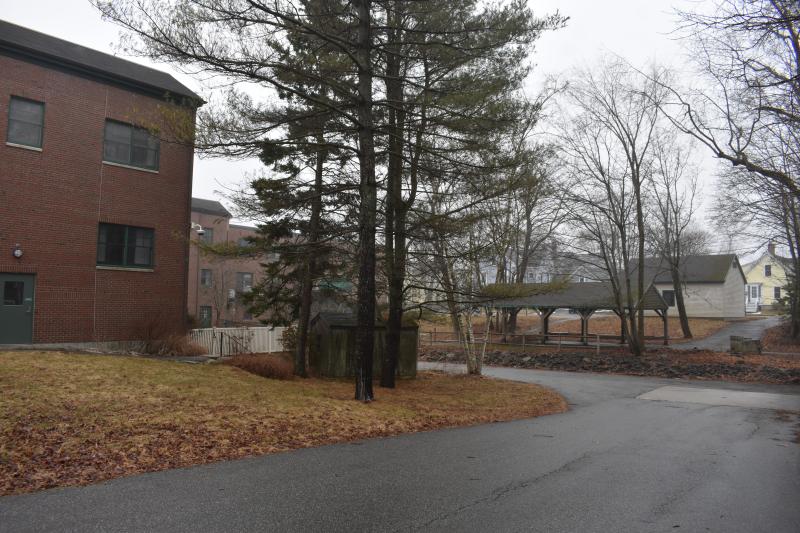 (Photo by Sarah Thompson)
(Photo by Sarah Thompson)
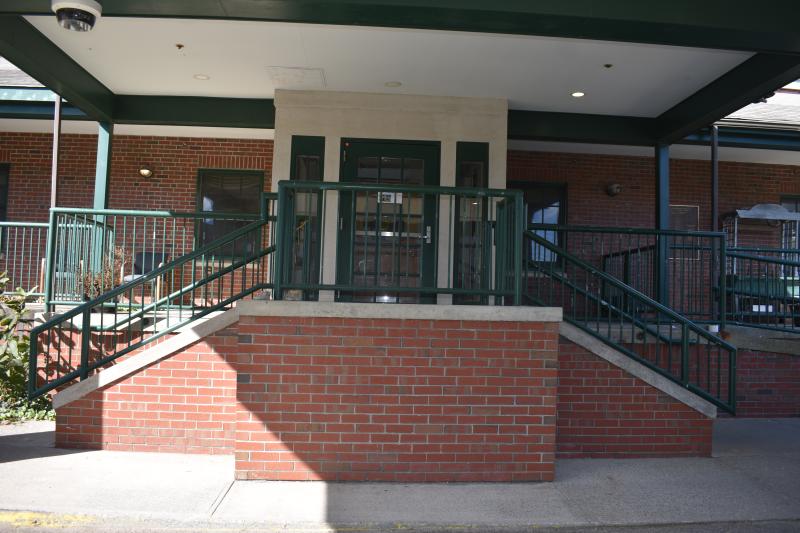 Outside the old Knox County General Hospital, at 4 White Street, in Rockland. (Photo by Sarah Thompson)
Outside the old Knox County General Hospital, at 4 White Street, in Rockland. (Photo by Sarah Thompson)
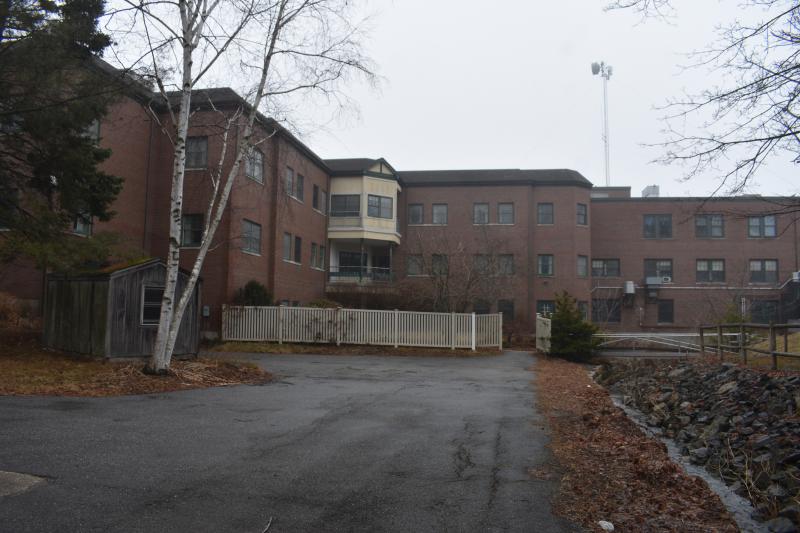 (Photo by Sarah Thompson)
(Photo by Sarah Thompson)
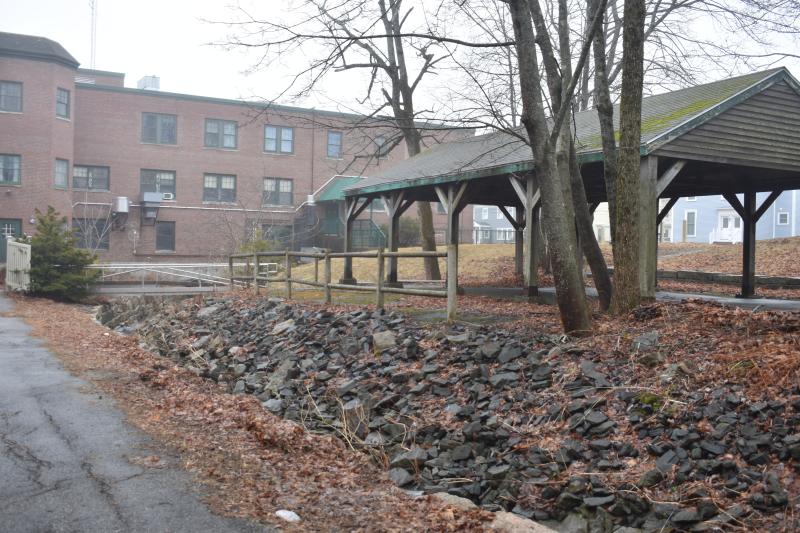 (Photo by Sarah Thompson)
(Photo by Sarah Thompson)
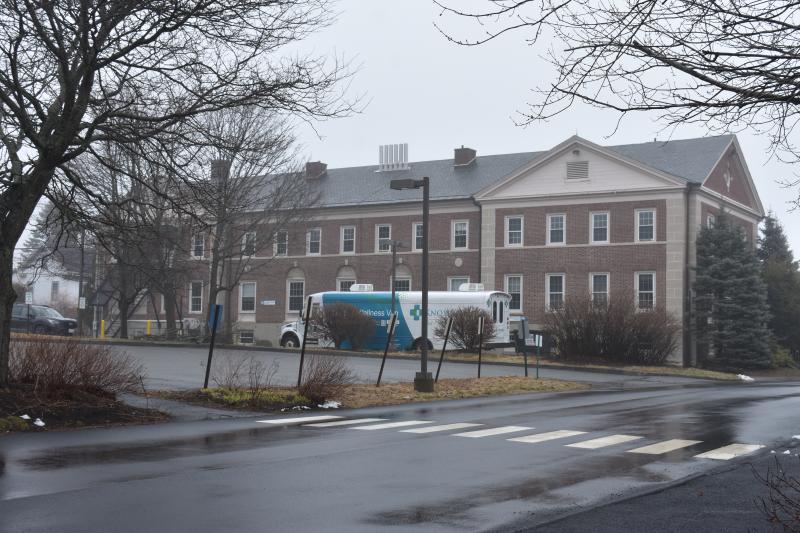 The Bok Building as seen from the rear. Once a nursing school, it is now owned by the Knox Clinic, an option for non- and under-insured area residents. (Photo by Sarah Thompson)
The Bok Building as seen from the rear. Once a nursing school, it is now owned by the Knox Clinic, an option for non- and under-insured area residents. (Photo by Sarah Thompson)
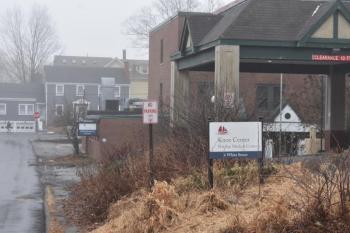 Looking toward Limerock Street at the healthcare signs for 6 White Street (foreground) and 4 White Street in the rear. (Photo by Sarah Thompson)
Looking toward Limerock Street at the healthcare signs for 6 White Street (foreground) and 4 White Street in the rear. (Photo by Sarah Thompson)
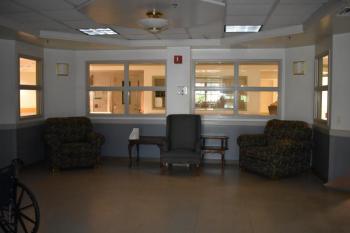 A 2023 glimpse inside the old Knox County General Hospital, at 4 White Street, in Rockland. (Photo by Sarah Thompson)
A 2023 glimpse inside the old Knox County General Hospital, at 4 White Street, in Rockland. (Photo by Sarah Thompson)
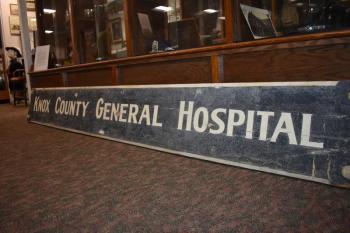 The old sign. (Photo by Sarah Thompson)
The old sign. (Photo by Sarah Thompson)
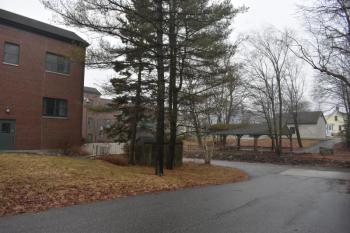 (Photo by Sarah Thompson)
(Photo by Sarah Thompson)
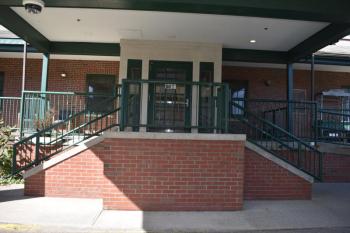 Outside the old Knox County General Hospital, at 4 White Street, in Rockland. (Photo by Sarah Thompson)
Outside the old Knox County General Hospital, at 4 White Street, in Rockland. (Photo by Sarah Thompson)
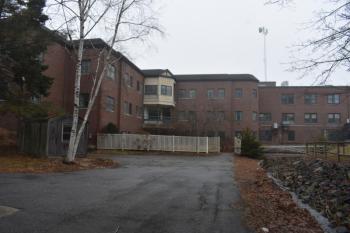 (Photo by Sarah Thompson)
(Photo by Sarah Thompson)
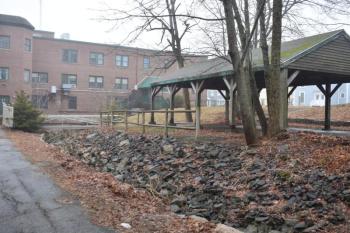 (Photo by Sarah Thompson)
(Photo by Sarah Thompson)
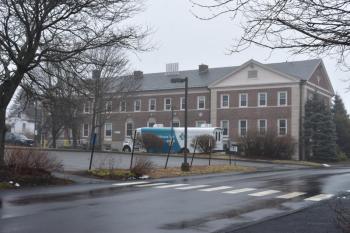 The Bok Building as seen from the rear. Once a nursing school, it is now owned by the Knox Clinic, an option for non- and under-insured area residents. (Photo by Sarah Thompson)
The Bok Building as seen from the rear. Once a nursing school, it is now owned by the Knox Clinic, an option for non- and under-insured area residents. (Photo by Sarah Thompson)
ROCKLAND — A multi-faceted renovation and development project in Rockland has generated enthusiasm as a potential for providing affordable housing, but how affordable depends on terminology used.
Richard Rockwell, of Rockland, purchased the former Knox Center and the Bok building from MaineHealth in July 2023 on White Street for $2.5 million. He subsequently sold the Bok building in September 2023 to the nonprofit Knox Clinic, and turned attention to renovate the Knox Center building, a plan that carries a $2-$3 million pricetag, depending on construction costs.
The proposed project is to turn the former 99-bed nursing home into multi-family congregate housing, office, coworking, studio, retail and restaurant space.
In March 2025, Rockwell began the process of seeking permit and zoning change approval from the City of Rockland for the project. He engaged Atlantic Buildings Services LLC to create floor plan drawings/design for what is now known as Rockland Commons and The Docks.
On April 1, the Rockland Planning Board will begin its formal review of the application. The process includes consideration of a site plan, as well as an ordinance amendment request to allow for the creation of a mixed-use development at the properties identified as 4 White Street, 6 White Street and 87 Limerock Street.
That request would amend Rockland's Transitional Business-1 Zone which, according to city ordinance, offers the: "opportunity for non-residential uses while protecting adjoining residential neighborhoods and zones. Consequently, the permitted and conditional uses and the development standards for this zone are intended to encourage small-scale operations and uses that are compatible with residential uses. This zone should be used as a buffer between residential areas and adjoining commercial or industrial zones."
The City Council has likewise initiated the process of considering the ordinance amendment. On March 3, the Council voted 5-0 in First Reading to allow passage to Second Reading of the project. On April 14, the Council will again take up the matter after the City Attorney weighs in on new and necessary contract revisions.
Then there is the use of “affordable" — or “below-market rate” housing, as Rockwell calls it.
At the Rockland Commons/The Docks, tenants are to rent rooms with bathrooms, yet share a large communal kitchen. Some of the units will have a bedroom and a living area. Some of them will have a living area and two bedrooms. Some will have kitchenettes.
After considering the definitions, the Planning Board agreed March 4 during a preapplication meeting with the project proponents to use "Communal Living Space" as its reference to unit or occupancy. For this project, the term communal indicates an absence of a full kitchen in each rented space. Inclusion of a kitchen turns the living space definition into a “dwelling”, according to Rockland's ordinance.
“That is why there will be a communal kitchen, a very nice one, with dining spaces in the middle, centrally located,” said Project Manager Meagan Adams, at the March 4 Planning Board meeting.
The proposal and its challenges
Residential areas, in the north building (4 White Street) are to consist of a mixture of studio, one-bedroom, and two-bedroom units. Some units will be part of a "communal" design, in which residents have a private studio or one-bedroom with a microwave and cupboard area while sharing a communal kitchen, while other units will be traditional one- or two-bedroom apartments with their own kitchens. All residential areas will be accessible only to residents via key card entry. Resident key cards will include discount perks at certain Rockland venues.
The ground floor of residential living areas will include (for residents only) a fitness center, theater, community rec room, coin operated laundry center, lobby with mailboxes, and leasable private storage areas, plus rooms available for guests of tenants.
Commercial, retail, office, and studio spaces in the south building (6 White Street), are to include three commercial/retail spaces available for lease on the ground floor, with two of these spaces designed for potential restaurant lease.
Second and third floors will contain a variety of office and studio spaces for lease (most with private bathrooms), as well as artist studios, a copy/print area, and larger office/conference areas containing teleconferencing capability. Vending and catering by QR code options are included in conceptual design.
On March 4, Adams listed the following units:
• eight one-bedroom communal living spaces without kitchenettes;
• six one-bedroom communal living spaces with kitchenettes;
• three studio communal living spaces, no kitchenette;
• eight studio communal living spaces with kitchenettes;
• two one-bedroom apartments with kitchens;
• one one-bedroom apartment with kitchen and an office space for the resident manager; and
• (tentative) one two-bedroom apartment with a kitchen.
The building is also to house laundry facilities, a fitness center, community room, dining room, theater and mail room.
The proposal leaves room for a restaurant, should one become interested in the space in the future.
“This project sounds great,” said City Councilor Nate Davis, during the March 10 City Council meeting. "The actual document before us needs a fair bit of work. We have at least a month in which to do that work. For example, one of the written conditions seems to flatly contradict one of the statements under permitted uses. We just need to make sure the project matches the conditions.”
No alterations will be done to the exterior, not even to add more doors. However, Rockwell and Adams intend to make full use of every inch of the interior.
“The challenge has been to take the existing building, the existing footprint, as it exists, achieve and satisfy and address problems which have been expressed repeatedly and are a part of the objectives of the City with regard to housing, affordable housing, below-market housing, additional workspace, that doesn’t have a lot of overhead, so flexible workspace, co-working space, makerspace and a retail,” said Rockwell.
He continued: "To stimulate additional housing in the near term without subsidy. To provide an environment that enhances the walkability of the city. It keeps the city green. The logical expansion of the density and the activity which is in fact Downtown Rockland. And be respectful of the existing conditions so as to pivot that building to a higher, better purpose without materially changing it.
“The challenges in that are to keep it affordable. To not have to alter it materially, And to be able to provide this vessel vehicle to enhance and pursue and achieve in a sustainable and responsible way, these goals, which are shared by Rockland Realty and have been expressed by the community over many, many, many, many, many people over many many years.”
Parking
The zone allows for 80 parking spaces at the site. There’s also “remote parking” around the area, according to Rhett Lamb, who helped answer Board member questions.
Rockwell said he sold the Bok Building (22 White Street) to the Knox Clinic so that the Clinic would not go out of business. The parking lots behind the buildings will not be the Clinic's to use. Knox Clinic parking will be limited to the deeded parking lot spaces that are shared with the Rockland Public Library.
“There is adequate space for their parcel, their parking needs based on the code,” said Rockwell. “And there’s additional parking, which is a shared parking, for the library. So, they’re fine.”
It is an affordable housing project?
Rockland’s new Comprehensive Plan states a desire for a housing market in which 10 percent of housing is earmarked as an affordable option.
When Planning Board Chair Clare Stanton asked during the March 4 Planning Board meeting if there was going to be official reference to affordability within the contract, such as working with the Maine Housing Authority, Rockwell said:
“We can, as I’ve said, pass the savings on to the consumer. It is a matter of wanting to provide a below-market option for folks. Affordable is a relative term. It is often used with subsidies and things of that nature. Knowing very well the rental market here, our intention is to be a below-market option. And the market will change. The market will go up. The market will go down. This is a below-market option. And the way that we are going to be able to achieve that is because of the matter in which it was acquired, and the matter in which we have worked over the last year and a half to come up with a plan which does not impose undue cost that would need to be regrouped.”
The Planning Board agreed to an understanding of fluctuating markets, and again they asked Rockwell if he planned to formally reference an official affordable housing project in his contract. For example, said Board member Patricia Burke, normally there’s a percentage of median income.
“I have great confidence that by having the right product at below the market rate, just by virtue of what we are able to achieve...you couldn’t rebuild this property without an exponential cost,” said Rockwell. “And so it is a unique opportunity that cannot be replicated in Downtown Rockland.”
He told the Board how expensive it would be for the City to tear down the current structure and build fresh. He said the existing building was safe and had a sprinkler system. He said there is a desperate need for workforce housing and noted an extreme variation of housing quality that already exists in the city.
“The whole concept is to be the most affordable and best option, and to do it in the shortest amount of time,” said Rockwell.
Rockwell stated confidence that, when finished, some of the units could be offered at rental rates under $1,000 a month, which will include utilities.
“It is a very, very compelling opportunity,” he said.
Writing into the contract zone
Adams offered to write into the contract zone that 10 percent of the units would remain affordable by Maine Affordable Housing standards, within 80 percent of median income.
Stanton clarified the following: “The place that we’re coming from is not saying you have to do this or change things. We’re having this opportunity to have a conversation before we write a memo to City Council.”
What's next?
Rockwell and Adams return before the Planning Board on Tuesday, April 1. There will be more meetings afterwards with the Planning Board, as well as possible discussion and a definite vote by City Council.
Reach Sarah Thompson at news@penbaypilot.com
Address
4 White Street
Rockland, ME 04841
United States

