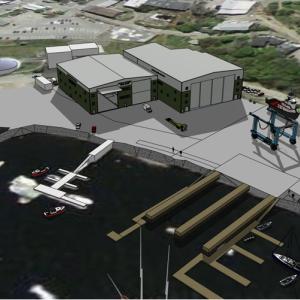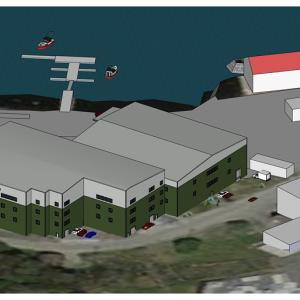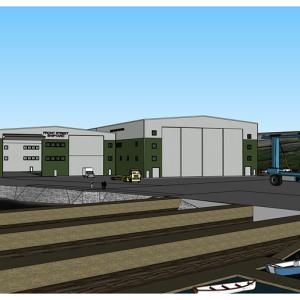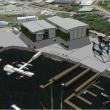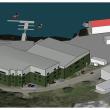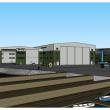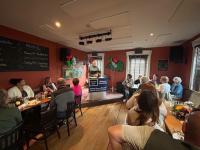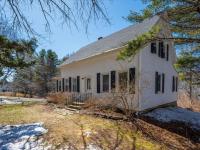Latest and largest Shipyard building gets Belfast public review
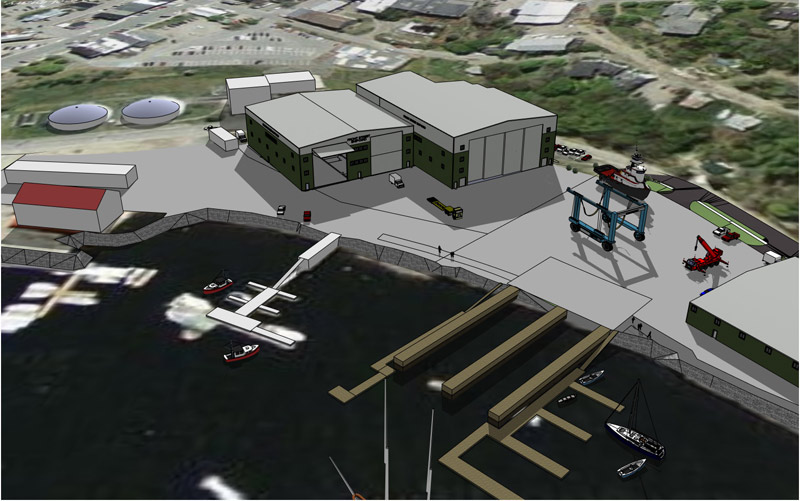 The largest building in this aerial rendering of Front Street Shipyard is the proposed 'Building 6,' which the Shipyard hopes to construct for servicing vessels up to 150 feet long. (Image courtesy of Front Street Shipyard)
The largest building in this aerial rendering of Front Street Shipyard is the proposed 'Building 6,' which the Shipyard hopes to construct for servicing vessels up to 150 feet long. (Image courtesy of Front Street Shipyard)
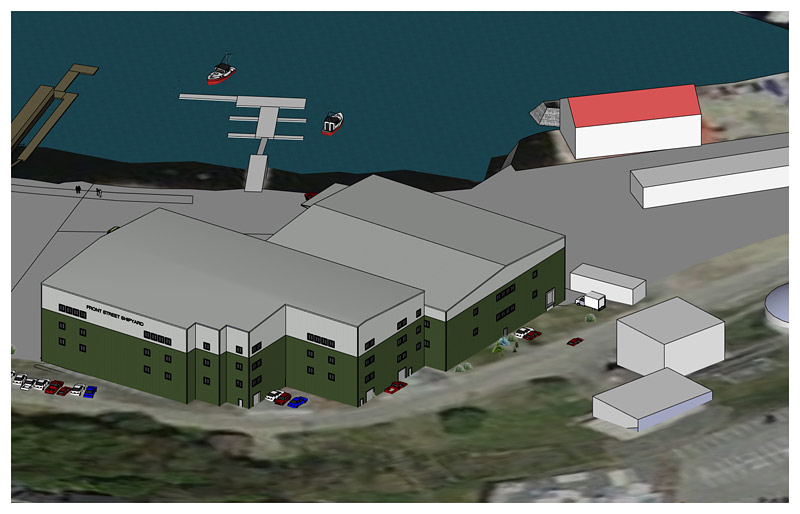 The inland views of the proposed Building 6, including rooflines and the stepped "jog" where the corner of the building meets Front Street, were the focus of discussion by the Intown Design Review Committee. (Image courtesy of Front Street Shipyard)
The inland views of the proposed Building 6, including rooflines and the stepped "jog" where the corner of the building meets Front Street, were the focus of discussion by the Intown Design Review Committee. (Image courtesy of Front Street Shipyard)
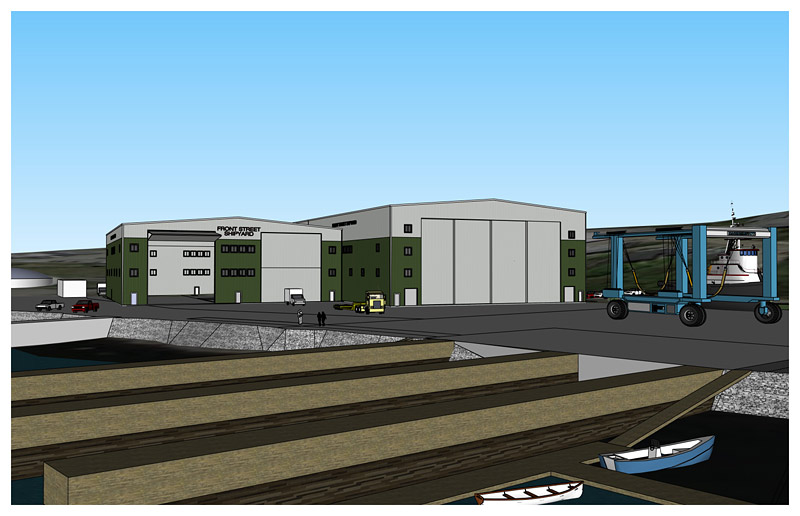 A south-facing ground-level view of Front Street Shipyard showing the existing Building 5, left, and the proposed Building 6. (Image courtesy of Front Street Shipyard)
A south-facing ground-level view of Front Street Shipyard showing the existing Building 5, left, and the proposed Building 6. (Image courtesy of Front Street Shipyard)
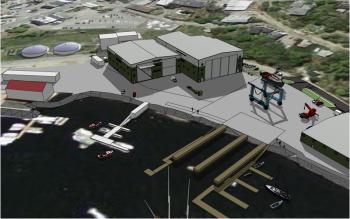 The largest building in this aerial rendering of Front Street Shipyard is the proposed 'Building 6,' which the Shipyard hopes to construct for servicing vessels up to 150 feet long. (Image courtesy of Front Street Shipyard)
The largest building in this aerial rendering of Front Street Shipyard is the proposed 'Building 6,' which the Shipyard hopes to construct for servicing vessels up to 150 feet long. (Image courtesy of Front Street Shipyard)
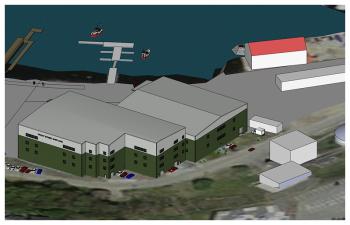 The inland views of the proposed Building 6, including rooflines and the stepped "jog" where the corner of the building meets Front Street, were the focus of discussion by the Intown Design Review Committee. (Image courtesy of Front Street Shipyard)
The inland views of the proposed Building 6, including rooflines and the stepped "jog" where the corner of the building meets Front Street, were the focus of discussion by the Intown Design Review Committee. (Image courtesy of Front Street Shipyard)
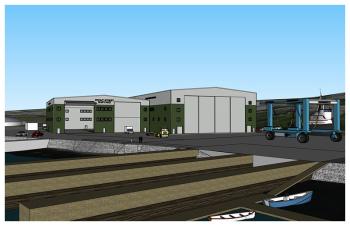 A south-facing ground-level view of Front Street Shipyard showing the existing Building 5, left, and the proposed Building 6. (Image courtesy of Front Street Shipyard)
A south-facing ground-level view of Front Street Shipyard showing the existing Building 5, left, and the proposed Building 6. (Image courtesy of Front Street Shipyard)
BELFAST - Plans and sketches for a proposed building at Front Street Shipyard that would be the business' largest to date have been in discussion for months, but on Thursday representatives used computer-based, three-dimensional renderings to show city officials what the building might look like on site.
"Building 6" as it is called, would be located on land currently the city-owned Front Street municipal parking lot and would be designed to work in tandem with a 485-ton mobile boat hoist to accommodate vessels up to 150 feet long. On May 7, the City Council heard a proposal for a lease/purchase agreement that would turn the parking lot over to the Shipyard within five years at a total price of $600,000.
Building 6 would cover roughly 22,000 square feet, or about the same size as the adjacent, existing "Building 5," which is currently the largest building on the property. On Thursday, Shipyard representatives presented a version of the building that would also include a 4,800 square foot extension at the rear of the building to accommodate longer vessels. According to architect John Hansen, the addition might not be built right away, but the Shipyard was requesting its approval as part of the current review.
Shipyard principal Kenneth Priest gave the committee a virtual tour of the property including the new building using a 3-D Google Sketch-Up rendering that allowed city officials to see the building in perspective from any vantage point.
Priest said the new building would "maximize the property" in terms of the size of vessel that could be serviced there. A provision remains to rebuild a two-story structure at the north end of the property that was demolished early in the redevelopment, but no other buildings were shown on the plans presented on Tuesday.
"Is this it then for this property?" asked committee member Roy Rodgers.
Priest said he could see anything else they could do on that property in terms of expansion.
"Handling large yachts has to be on the ground," he said. "You can't go six stories up and gain anything."
City Planner Wayne Marshall described Building 6 as essentially the same as Building 5, and in appearance it would be very similar, featuring dark green siding and a gray upper story like its neighbor. Instead of the vertical hangar doors, however, Building 6 would use sliding doors.
Discussions with the planning office prior to submitting the plans led Hansen to added a stepped curve along Front Street in order to move the building closer to the road. As Marshall explained, the adjustment would also allow a slight realignment of the road to soften the curve in the vicinity of the municipal waste water treatment plant.
In addition to the regular design review standards, Marshall asked the committee to review the height of the building in relation to the contract rezoning agreement between the city and the Shipyard.
Downtown buildings have a height limitation of 35 feet, but the contract rezoning agreement between the city and Shipyard allows elements like height to be negotiated from scratch.
Representatives of the Shipyard said the height of the building was necessary to accommodate a new 450-ton travel lift currently on order and also an overhead bridge crane. The height could have been slightly less with a flat roof, but Hansen said he opted for a pitched roof to match the one on building 5. Though the peak would now stand 69 feet instead of roughly 63 feet, members of the committee agreed that the appearance was better.
One resident, Karin Spitfire, spoke during a public portion the meeting to oppose the new building. Spitfire, who lives on Bridge Street overlooking the Shipyard, said Building 5 blocked much of her view to the bay, and Building 6 could eliminate the view entirely, replacing it with the noises and smells she has become familiar with in the years she's looked out onto the shipyard.
The committee recognized the comments but did not recommend changes based on them. Committee member Larason Guthrie called the Shipyard "beautiful," particularly compared with the derelict sardine cannery that was there for 10 years, suggesting the idea of a good view might be a subjective one.
Several committee members expressed concern about the roof line of the proposed "addition" at the south end of the building, which member Dominic Mercadante described as an "extruded volume that's missing a big chunk." Hansen promised to return modifications to the planning office shortly that will likely cut the roofline of that section to mimic the other two buildings.
The committee found that Building 6 met all the requirements of the design review ordinance, pending changes to the roof on the addition. The building was also ruled by the committee to be acceptable under the height provisions of the contract rezoning agreement for the property.
The building goes next to the Planning Board for review.
_________________________________________________
Ethan Andrews can be reached at news@penbaypilot.com
Event Date
Address
101 Front Street
Belfast, ME 04915
United States

