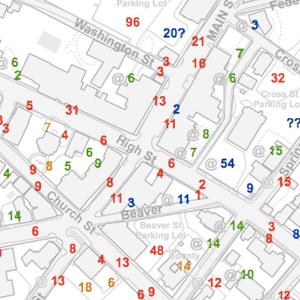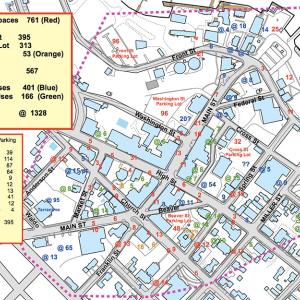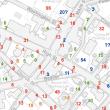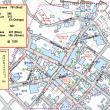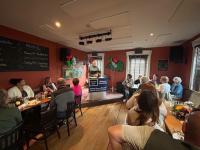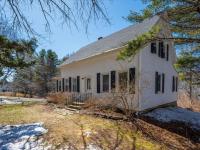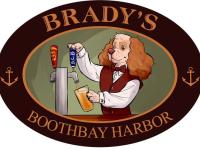Sudoku of parking: Belfast looks for solutions in small numbers
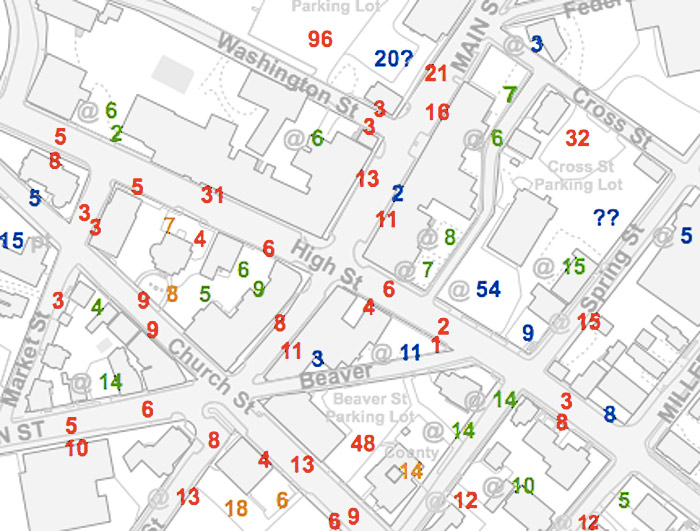 A map of downtown Belfast created by the city's planning office to indicate numbers of existing and potential parking spaces. Background colors have been adjusted to highlight the numbers. (Source: cityofbelfast.org)
A map of downtown Belfast created by the city's planning office to indicate numbers of existing and potential parking spaces. Background colors have been adjusted to highlight the numbers. (Source: cityofbelfast.org)
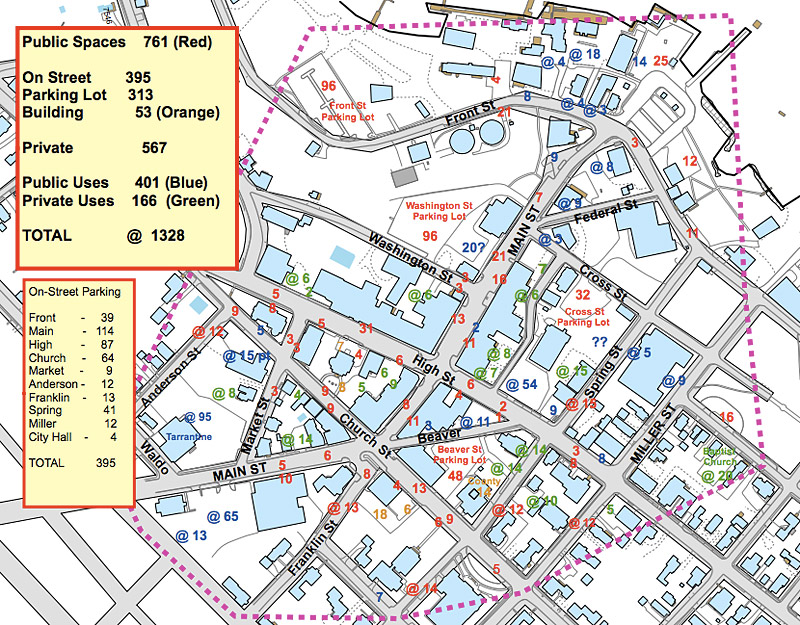 One of several maps of downtown Belfast showing the locations of various types of public and private parking. (Source: cityofbelfast.org)
One of several maps of downtown Belfast showing the locations of various types of public and private parking. (Source: cityofbelfast.org)
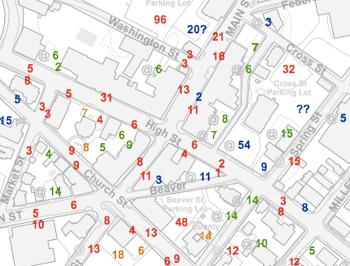 A map of downtown Belfast created by the city's planning office to indicate numbers of existing and potential parking spaces. Background colors have been adjusted to highlight the numbers. (Source: cityofbelfast.org)
A map of downtown Belfast created by the city's planning office to indicate numbers of existing and potential parking spaces. Background colors have been adjusted to highlight the numbers. (Source: cityofbelfast.org)
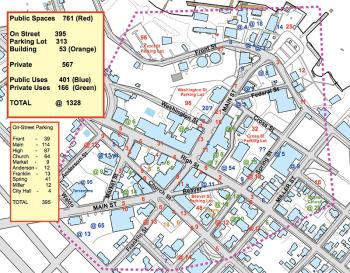 One of several maps of downtown Belfast showing the locations of various types of public and private parking. (Source: cityofbelfast.org)
One of several maps of downtown Belfast showing the locations of various types of public and private parking. (Source: cityofbelfast.org)
BELFAST - City officials this week reviewed a list of ideas aimed at boosting the number of parking spaces downtown. A multi-level garage was not one of them.
Instead the wide-ranging plan would reorient on-street parking on the blocks surrounding Main and High Streets, set aside zones within areas that are currently in flux, expand existing lots, and employ a host of other bite-sized adjustments in order to keep pace with increasing demand for parking downtown.
"Ten years ago there were more spaces than cars. Today it’s thought that there are more cars," City Planner Wayne Marshall told the Belfast Council on Tuesday.
Among the reasons, count the arrival of Front Street Shipyard, the construction of the Belfast Harbor Walk, a flood of new stores in the downtown commercial district, a jammed summer schedule of festivals on the waterfront, increased use of the public landing by smaller boatyards, and an uptick in harborside recreation, including kayaking and paddleboarding.
Speaking this past spring, Belfast Harbormaster Katherine Pickering went as far as to forecast that the biggest issue in terms of access to the water would be the availability of parking on land.
On Tuesday night, Marshall and engineer Mandy Olver went over a long menu of potential changes, indicating how many new spaces would be created in each area, how much it would cost, and other site-specific considerations.
Adopting the whole slate would add around 100 parking spaces and cost $350,000 to $400,000. Early discussion suggested that won't happen, and that more likely the process is only beginning. Here are the original recommendations, along with comments made Tuesday night:
• Washington Street parking lot, expand by eliminating the Skate Park.
+ 36 spaces. Cost: $20,000 (not including the demolition or relocation of the Skate Park)
Councilor Mike Hurley expressed strong disapproval for demolishing the skate park saying that the park was an easy target. “We’re not preparing to tear down the boathouse, but the skate park is fair game for planning purposes,” he said.
City Manager Joe Slocum said that past conversations have focused on moving the ramps, not demolishing them. Parks & Recreation Director Norm Poirier noted that the recent removal of the half pipe at the skate park was due to structural problems and was not related to the current discussion.
• Commercial and Front Streets, reconfigure parking lot.
+ 4 spaces (with the existing 11 spaces made more useable). Cost $60,000
Belfast resident Jim O’Connor said he was disappointed at lack of attention to parking at the Boathouse, Belfast Common and Steamboat Landing, which are regularly used for weddings and other special events that draw a large attendance. O’Connor noted a portion of the parking lot at the Boathouse that was removed as part of the Harbor Walk plan and asked that the Council reconsider that decision.
Several members of the Council noted the problem of parking at the Boathouse, which not only hosts weddings but is soon to become the polling place for most of the city (Wards 3 and 4 are scheduled to begin voting there at the next election along with Wards 1 and 2).
Marshall said changes to remaining section of the Boathouse lot could add another 2 to 3 spaces.
• Front Street at the foot of Belfast Common, add angle parking.
+ 22 spaces. Cost: $45,000
Carol Good, who owns a home overlooking the park (since the days when the Penobscot Poultry plant was there, she noted) and serves on several parks organizations, asked the Council not to put parking spaces on Front Street. She noted that other spaces would be created nearby through a separate grant that would make formalized parking between the Common and Steamboat Landing unneeded.
“People will park there all the time,” she said. “So we’ll be looking at cars and not the vistas that were the intent of the parks.”
Good said the “connectivity” that was gained by removing dense screen of arbor vitae that long stood between the Common and Steamboat Landing would be defeated by rows of parked cars along Front Street. Councilor Roger Lee agreed that cars would be unsightly at that location, and Councilor Eric Sanders seconded Good’s view that the extra parking on Miller, Spring and Cross Streets might be enough.
Hurley took a different view. During last weekend’s Arts in the Park, he said. cars informally lined both sides of Front Street making the route almost impassible. Having parking spaces would help manage a demand that already exists, he said.
All seemed to agree on a need for parking. The disagreement hinged on whether the new spaces would be constantly full or only occasionally accommodate surges in traffic for special events.
• Spring Street between Court and Church Streets, convert roughly nine unmarked parallel spaces into 16 angle spaces.
+7 spaces. Cost: $97,000. An alternative plan would add 16 spaces at a greater cost.
Councilor Nancy Hamilton questioned the cost of over $13,000 per new parking space. Marshall said the figure included street and stormwater improvements.
• Court Street between Franklin and Miller Streets, add parking and make roadway and sidewalk improvements
+ 18 spaces. Cost: about $85,000.
• Franklin Street between the Post Office and Court Street, replace 13 parallel spaces with 15 angle spaces.
+2 spaces. Cost $20,000 (project would include rebuilding the existing sidewalk)
Sanders and Hamilton expressed concern that the location of the Post Office’s drive-up mailbox might create a hazard with cars backing out of diagonal spaces.
Among members of the Council, there was some debate about the value of spending $20,000 for two parking spaces. The estimate was double the $5,000-per-space average cost of all the proposed improvements.
• Anderson Street, between Church Street and Waldo Avenue, add 10 new angle parking spaces on the south side of the street. Leave existing parallel parking on the east side. Make Anderson Street a one-way street.
+10 spaces. Cost: about $33,000
Hurley suggested using parallel parking and settling for fewer spaces on the south side of the road as an alternative.
• Church Street near the High Street and Anderson Street intersection, add four new parking spaces
+4 spaces. Cost $13,000.
• Church Street in front of Duval’s garage, reduce the open curb cut and add parallel parking spaces.
+5 spaces. Cost $1,000. (In his manager’s report Slocum noted that this could result in less casual evening parking that now occurs on Duval's property for events at the American Legion Hall).
Along with the changes discussed on Tuesday, the city has a number of parking projects already funded by grants or accounted for as part of other projects. These would not require additional city spending:
• Cross, Miller and Spring Street, add 35 to 40 spaces as part of the Downtown Revitalization Project, largely funded through a $500,000 Community Development Block Grant. The project, which would also include streetscape and stormwater improvements is expected to go out to bid by December, with construction starting next spring.
• Front Street - 8 to 11 new on-street parking spaces outside the wastewater treatment plant. The new parking area is part of a remediation project to reuse and cap contaminated soil excavated prior to the construction of the Harbor Walk. A similar remediation was used in the construction of the adjacent Front Street municipal parking lot. Slocum said the DEP-approved disposal of the soil saved the city around $60,000.
• Armistice Bridge (the footbridge) - 12 spaces in a new parking lot at the west entrance and 10 spaces on Footbridge Road on the east side of the bridge.
• The former Belfast Maskers Theater and surrounding property is currently serving as staging area for Harbor Walk materials. City officials have identified several areas that could later serve as parking. Marshall gave only preliminary numbers, noting that the Maskers building will likely be demolished. For now, he indicated 7 new spaces near Front Street Pub, and no less than 35 spaces on the other side of the property, facing Front Street Shipyard.
Discussion of the former Maskers building prompted some councilors to ask about parking requirements for the adjacent commercial properties on Marshall Wharf.
The surrounding area, between Main Street and Thompson's Wharf, was dubbed “Restaurant Row” on plans for the Harbor Walk, and several Councilors noted that the current parking requirements could make it difficult for restaurants. Pig Out BBQ was recently denied a request to add three tables because the restaurant could not provide the required additional parking.
Sanders expressed disappointment that a business, which he described as the first to take a chance on the potential of the Harbor Walk, had seen a minor request turned down due to parking. Lee agreed and suggested that the Restaurant Row area be subject to the rules that govern businesses in the commercial area up the hill, which are not expected to provide parking their own parking.
Slocum said the Planning Board was interested in having that conversation.
Further discussion of parking of was tabled in order to review all of the options with the Planning Board in an upcoming joint work session.
_______________________
Ethan Andrews can be reached at news@penbaypilot.com
Event Date
Address
United States

