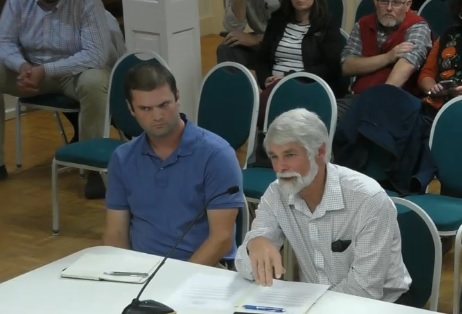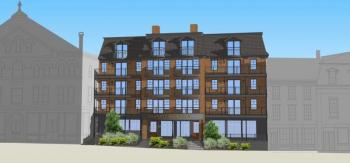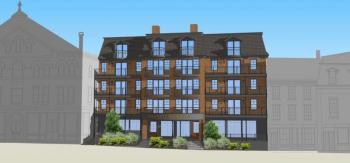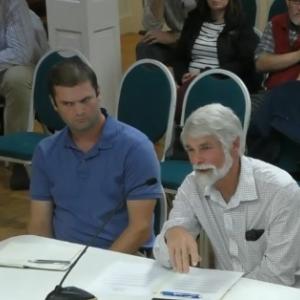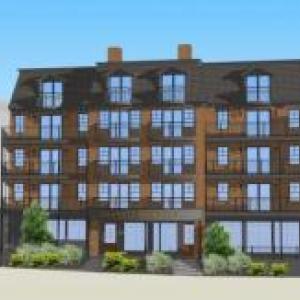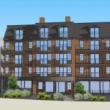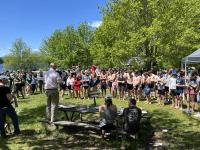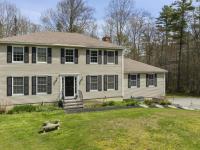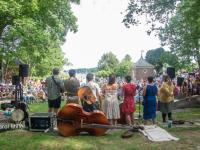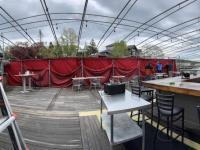Smiths outline plans for proposed Rockport Village hotel project
ROCKPORT — Marianne, Stuart and Tyler Smith appeared before the Rockport Planning Board Oct. 24 and detailed their plans for a five-story, 35-room hotel at 20 Central Street in downtown Rockport. They were joined by Will Gartley, whose firm Gartley & Dorsky Engineers drafted site plans and renderings of the proposed structure.
The pre-application hearing provided the board with the initial concept plan. While specific details were not under discussion, some board questions focused on parking, view shed and project design. (Watch the meeting here.)
Stuart Smith said the hotel would employee 15 to 20 full-time staff members, and that the hotel would feature a ground floor restaurant and a rooftop bar overlooking Rockport Harbor similar to that of their Camden hotel, 16 Bayview. The hotel would be built in the open parcel between the Shepard and Martin blocks, flush with the existing structures which house the restaurants 18 Central Oyster Bar and Seafolk Coffee.
“This would be a business that fits what’s already here,” said Smith. “We’ve got two really great restaurants going already with 18 Central and Nina June. This property would have a small restaurant on the first floor, primarily to serve breakfast to hotel guests, but it would be open all the time.”
Smith said his intention would be to work closely with Bay Chamber Concerts to organize events before and after concerts the hold at the Rockport Opera House. He added that he had a grand piano he envisions placing in the hotel’s lobby.
Gartley said that the peak of the hotel’s roof would be approximately 50 feet high, which is the maximum height allowable within the zoning district, and that the 35 guest rooms are also allowable as the allowable maximum is 40 rooms.
Gartley said he would be meeting with Central Maine Power to discuss various electrical options so serve the site; currently the property is served by public sewer and water systems.
“So the big question here is parking,” said Planning Board vice chairman John Viehman.
He said that although there were 50 parking spaces behind the site, which are owned by the Smiths, some of the parking spaces were currently used or reserved by others.
Smith said that with the exception of one tenant at 24 Central Street, none of the other parking spaces belong to citizens, though the spaces are frequently used without permission. The parking lot is accessed via Main Street, past Nina June and before Rockport Marine.
Tyler Smith said that within the town’s parking ordinance within that area the hotel would be required to have 37 parking spaces: one for each guest room plus two extras.
Chairman Joe Sternowski asked where the employees, who may be as many as 12 at any time working in the hotel, would park.
Smith said the employees would park offsite or carpool to work. The parking spaces would leased from the Shepard building, which the Smith’s own, to the hotel through a separate LLC.
“I never have a problem finding a place to park in Camden.... If I drive down there at night in the middle of the summertime, you can find a place to park,” said Stuart Smith, explaining that in his experience operating the Lord Camden Inn, many guests arrive without a car or by taxi. “We found out that you don’t really need one parking space for every hotel room.”
Renderings of the rear of the hotel and the rooftop bar were not presented at the meeting.
Viehman asked the applicants if they had considered how the view of the harbor would impacted by the building, and Tyler Smith said that the opposite side of Central Street was largely undeveloped and that the increased grade of the hill may afford residents with a remaining view.
“So there’s really minimal impact that way,” said Viehman.
“Main Street, which goes past Nina June and down to the harbor and accesses both the harbor parking and the boat club, that’s pretty narrow there, and that’s really not passable even by two cars let alone a car and a truck. I don’t know what the solution is but it would seem that that would need to be addressed somehow,” said Sternowski.
Board member Clark Doran said his two concerns were parking and harbor elevations for the property.
Gartley said that he planned to submit the plans for the hotel to the Town Office within the next two weeks in preparation for the Nov. 21 Planning Board meeting.
“It’s very exciting to see this coming,” said Viehman.
“Yes, it is,” said the chairman Sternowski. “I think it will be a big add.”
“We’ve been waiting with bated breath,” said Viehman.
Reached Louis Bettcher at news@penbaypilot.com
Event Date
Address
United States

