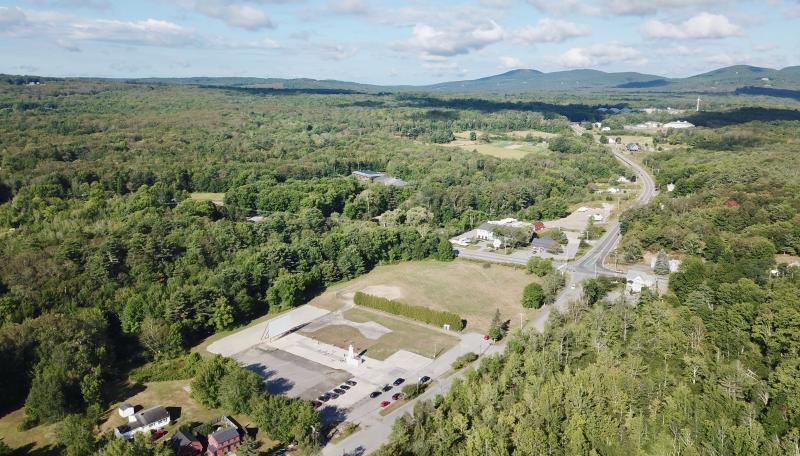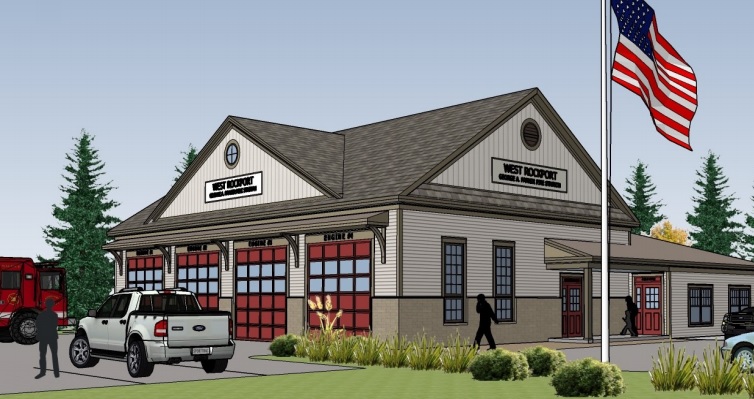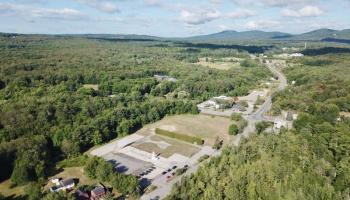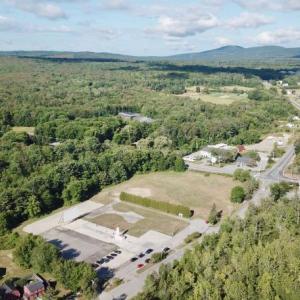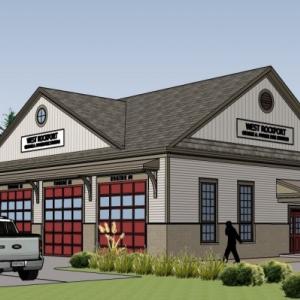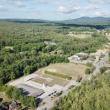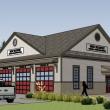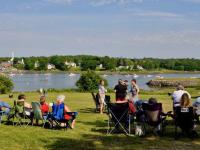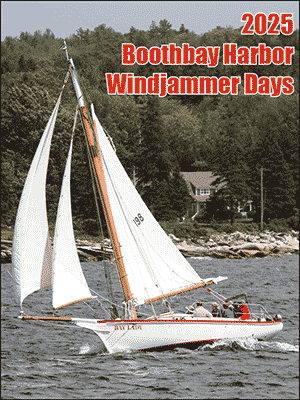Rockport Select Board to consider placing RES development proposal before voters in November
ROCKPORT — The Rockport Select Board will decide at their Aug. 30 meeting whether or not to place a proposed redevelopment plan for the former Rockport Elementary School (RES) site on the November ballot as a warrant article.
The article would ask voters to approve an agreement with development firm NewHeight Group to provide architectural drawings and bid documents related to the site at a cost not to exceed $35,000 over a six-month period.
The board will also vote to authorize the Town to enter into a contract with engineering and construction professionals to prepare documents for further consideration to construct a new West Rockport Fire Station. Initial architectural renderings and floorplans of the proposed fire station have been provided by 2A Architects and Gartley & Dorsky Engineers.
RES Redevelopment Proposal
An Aug. 25 proposal sent by NewHeight Group to Rockport Town Manager Jon Duke outlines a four-phase plan for the development of the RES site, and states that the firm would be providing “real estate development services.” The parties engaged in the agreement would be NewHeight Group, LLC and the Town of Rockport.
“With the understanding this effort will be a collaboration among stakeholders including but not limited to the Town of Rockport’s Planning Department, the RES Site Task Force, The Town of Rockport’s Economic Development Committee, and residents of Rockport, NewHeight Group is proposing a phased agreement with the flexibility to evolve through this process.”
The four phases of the process described by NewHeight are pre-vote process, rezoning and public engagement, pre-construction and construction.
The “pre-vote process” appears to be the phase of the proposal that Rockport taxpayers would be asked to approve on the November ballot, as this phase is expected to involve six months of work by NewHeight at a cost of $5,000 per month.
Unlike the proposed West Rockport Fire Station project, funds have not been budgeted for this work, and voters would have to approve expenditures for the RES project from an unassigned fund balance.
Located at the corners of Route 1 and Route 90, the 7.4 acre property is owned by the town, and a public vote is required to authorize the transfer of such land to a developer. NewHeight’s proposal anticipates a vote made on the sale of the land in November 2022, and any necessary zoning changes to the property completed prior to this date. This phase would begin in December of this year. Below is the itemized list of work NewHeight proposes for this initial phase:
• Develop and vet concept plan
• Review all available information regarding previous efforts to redevelop the site including any available stakeholder input
• Engage with current comprehensive plan effort to gather current stakeholder input on site redevelopment
• High-level market survey to evaluate feasibility of desired outcomes
• Develop conceptual site program
• Work with design professionals to create conceptual renderings to illustrate program
• 6-month duration, December 1, 2021, through June 1, 2022
• $5,000/month plus approved expenses and associated administrative costs
• Deliverables
• Description of proposed mix-use development
• Type and quantity of housing proposed based on market conditions
• Renderings of proposed site program for public engagement
•At the conclusion of Phase 1, Rockport to determine whether to issue an RFP, or continue to engage NewHeight Group in RES site redevelopment
The second phase or “rezoning and public engagement” portion of the proposal is anticipated to last five months, beginning in June, 2022. A cost estimate for this work has not been provided, but during this time NewHeight would determine necessary zone changes for the redevelopment project, conduct public outreach meetings to engage stakeholders and create a fee structure for the project.
NewHeight did not submit renderings of potential development or structures to be placed on the property, but discussed a range of options which included leasing a portion of the site from the town, building an “ownership structure” which is partially owned by the town as well as constructing office buildings.
“[The development] can be a mix of the things the town wants for town uses and the Town would continue to own and support, and development that’s appropriate in size and scale and use to that site. So we were most attracted to this opportunity because the Town reached out, and for the town to already be behind development in this location is hugely attractive,” said NewHeight company principal Erin Cooperrider on June 16.
Members of the RES Task Force and the Economic Development Committee reviewed NewHeight’s proposal the day after it was received, Aug. 26, and voted to recommend phase one of the proposal to the Select Board, provided that clarification was made regarding whether the $5,000 per month fee was based on hours of work, was a set rate or was a “not to exceed” amount.
New Height was one of two companies which sent letters of interest (LOIs) to the town about the RES site; Allen Mitchell, of Rockport-based Almar Inc. ,proposed developing the property into five lots, each containing a two-bedroom home.
West Rockport Fire Station
At an Aug. 9, the Select Board voted unanimously to authorize Duke and Town Clerk Linda Greenlaw to draft language for a warrant article asking taxpayers to approve the construction of a new West Rockport Fire Station. At their Aug. 30 meeting, the board will to select November, 2021 as the election in which a warrant article seeking voter approval on the proposed approximately $2 million structure is expected to appear on the ballot.
Renderings submitted to the town by Amanda Austin of 2A Architects, LLC, call for a new West Street Fire Station which would house up to four fire engines or EMS vehicles, as well as provide sleeping accommodations and a meeting room for firefighters and emergency medical technician. The fire station would be approximately 5,000 square feet in size and would be set back from the busy intersection, behind where the existing fire station stands; additional parking spaces would be added to Route 17 side of the structure.
In December of last year, Austin, Bill Lane of Gartley & Dorsky and Fire Chief Jason Peasley appeared before the Select Board with an initial set of designs by 2A Architects, and Peasley described the need for a new, more comprehensive fire station at the West Rockport location. Peasley cited inadequate space, condition and functionality of the current station and stressed that its location is much closer to the homes of the majority of volunteer firefighters than the in-town station at 85 Main St.
“The firefighters we have are more in the West Rockport area and we’re getting less and less [in town]...the four gentlemen who are on this side of town [near the Main St. station], their average age is 75 years old....None of my other firefighters can afford to live on this side of town, so West Rockport, in my opinion, is going to be the future of where the Rockport Fire Department will be,” said Peasley.
Lane said that any potential renovation to the building would have to include completely raising the roof on the station, as well as moving the footprint of the building further back from the intersection, using a parcel of land to the rear of the building which was purchased previously by the town for that purpose. The station would have a new water service entrance, a new underground power supply, and an eight-car parking lot.
Event Date
Address
United States

