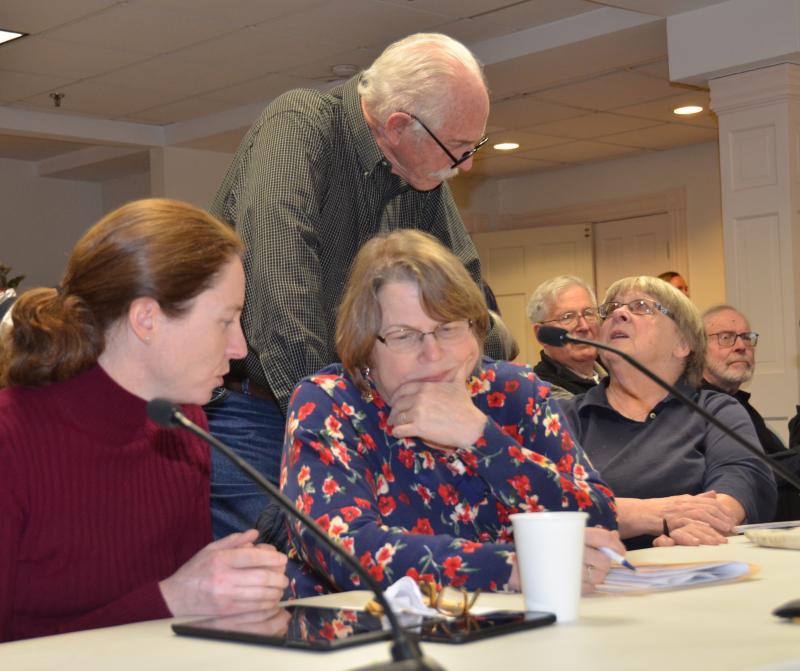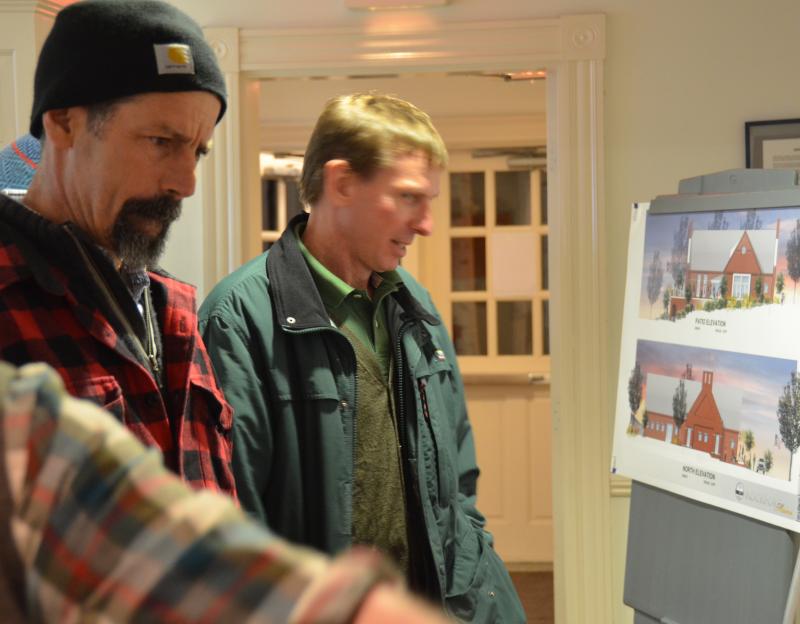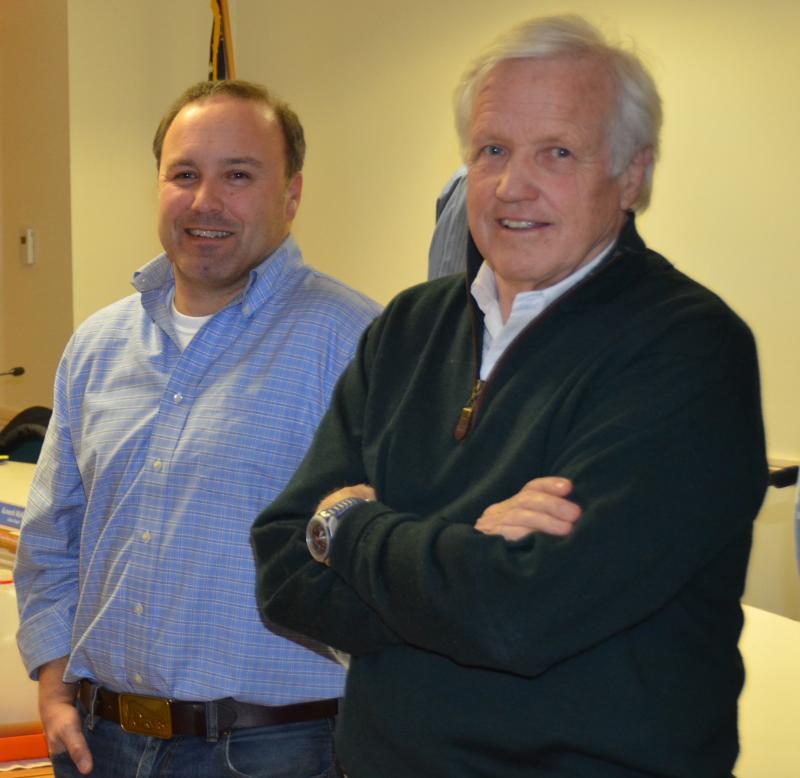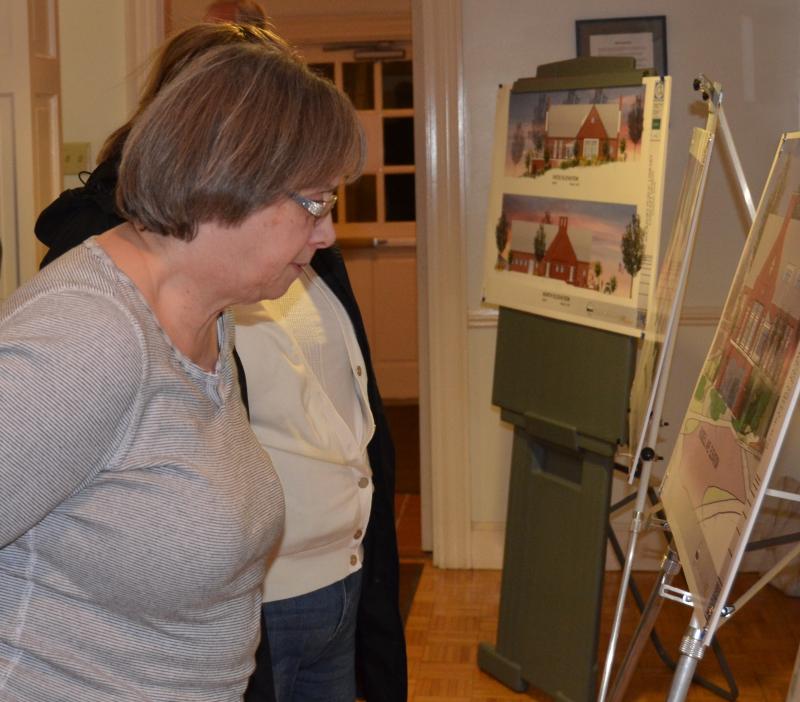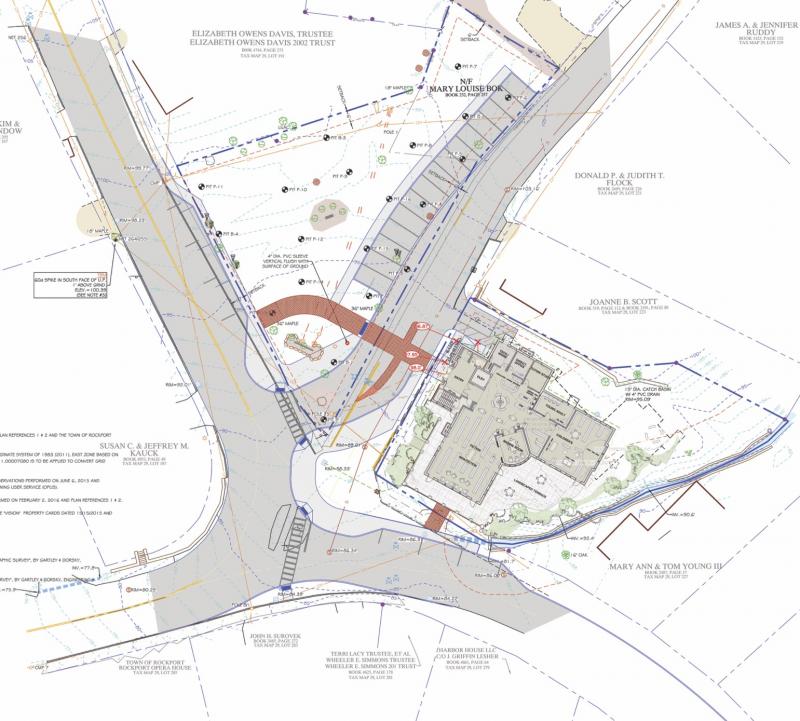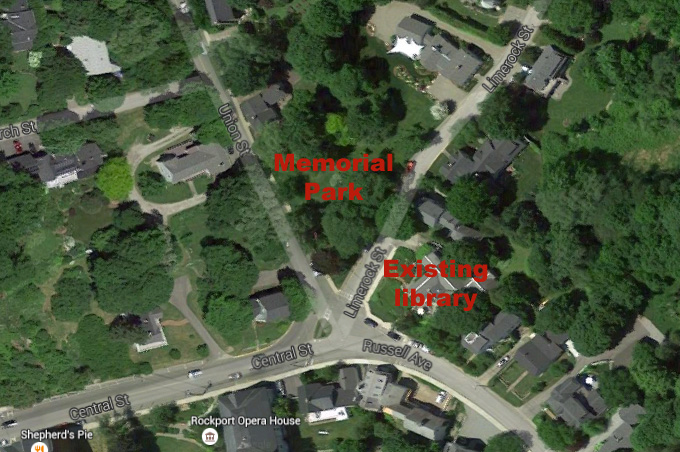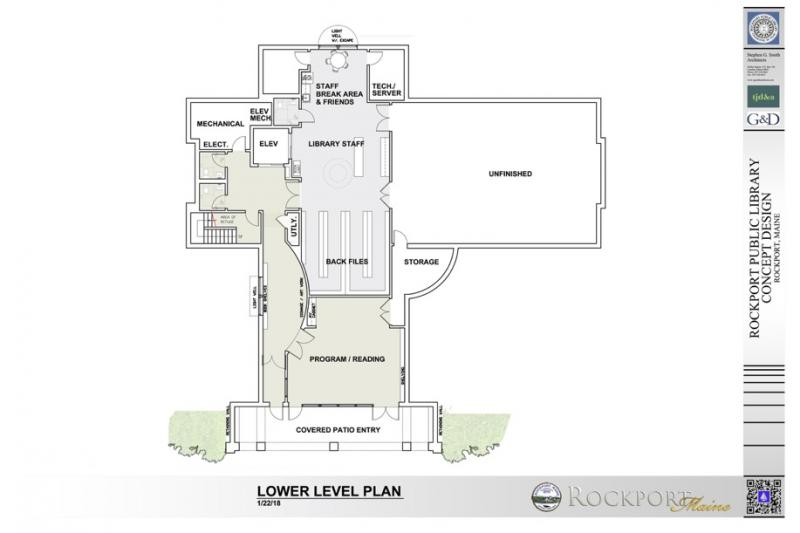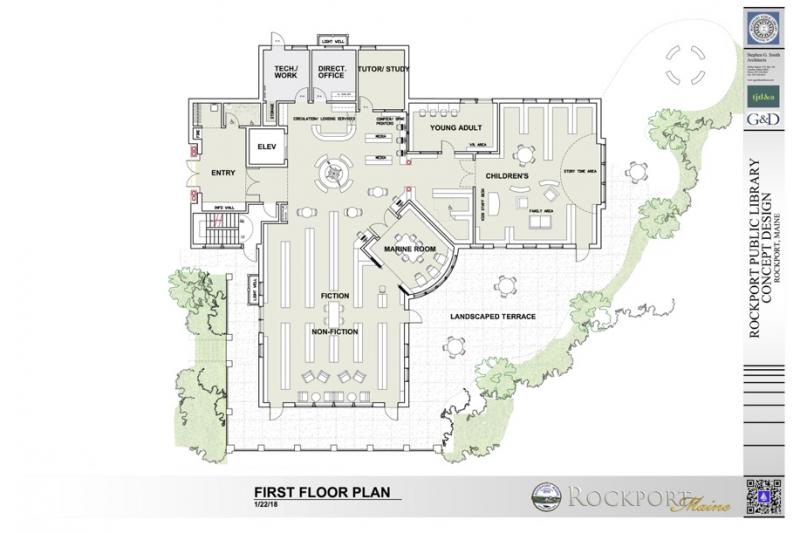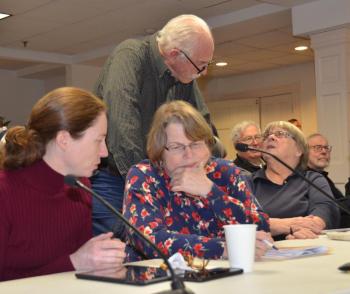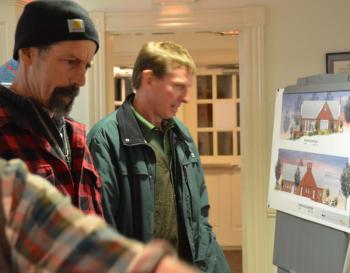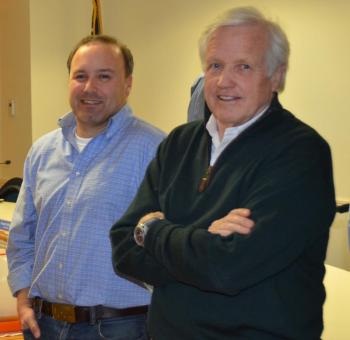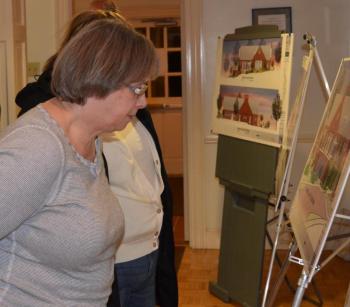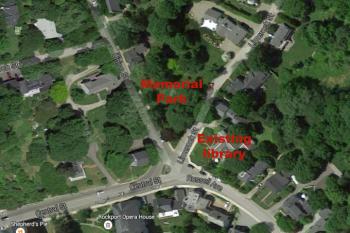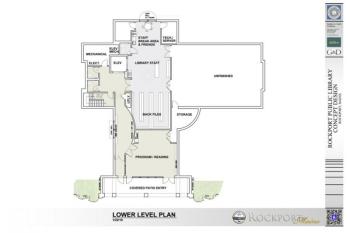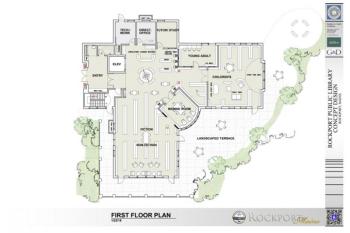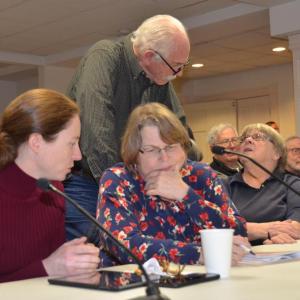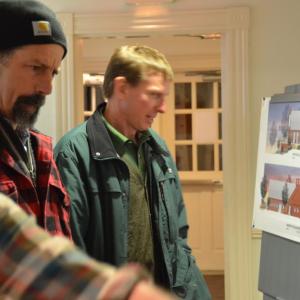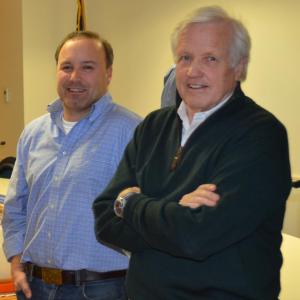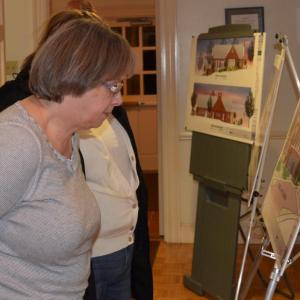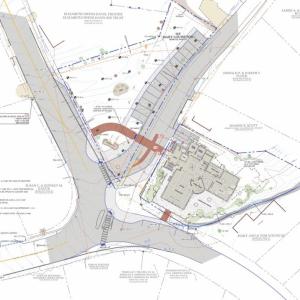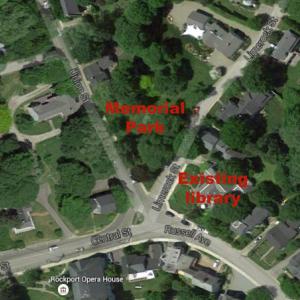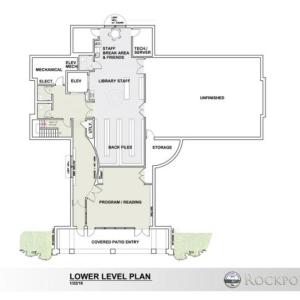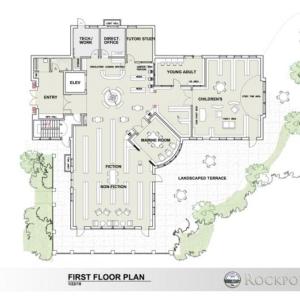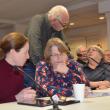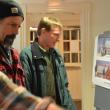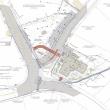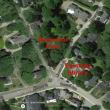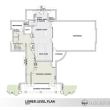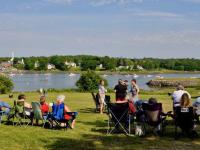Rockport Library design review draws standing-room only crowd
ROCKPORT — Library renderings presented to Rockport by architect Steve Smith were met, for the most part, with favor Feb. 26, as citizens packed into the Geoffrey C. Parker Community Room Feb. 26 to see how the new building designs are shaping up.
A few didn’t like a brick facade as much as they would like to see clapboards; some wanted more information about affixing solar panels to the metal roof. Others questioned plans for paving and lighting part of Memorial Park for parking. At least one citizen pressed for even more innovative ideas, such building a parking lot beneath the park (“The cost of a parking space put underground is not that much more than having it outdoors, exposed to the weather, with annoying outdoor lighting,” said Rockport resident Richard Shyduroff, who lives close to the project site.)
Tonight, March 5, at 7 p.m., another workshop is scheduled to continue the library design and cost discussions. Watch it here on livestream
But the most significant development of the whole evening, as one resident remarked the next day, was that not one citizen in a room of 60-plus actively objected to the conceptual design.
On Feb. 26, the board met with Smith, as well as the Library Committee, landscape designers with Terry DeWan Associates, in Yarmouth, and site engineers from the Rockport-based Gartley and Dorsky.
Smith, along with engineers and landscape designers, have been meeting with the Library Committee and a few Select Board members since December to develop the plans.
Select Board Chairman Ken McKinley stressed Monday evening that the plans remained preliminary and that the purpose of the meeting was to gather public opinion and suggestions.
But for a town that has been divided for the past four years about the future of its own library, where it would be built, and what it would look like, the absence of vocal debate in the meeting room signaled a new tone to the project.
The proposed library is set on a 5,000 square foot footprint at 1 Limerock Street, in Rockport Village, on the site of the existing library. That empty building, sitting on a 3,400 square foot footprint, was constructed in 1949 and expanded several times over the decades. In 2013, the town determined it unsuitable for renovations and marked the building for eventual demolition.
The town’s 32,000-book collection and library operations are currently housed in rented office space on Route 1.
As Smith has proposed, the new building would rise two stories, with room in the eaves for a third story for future expansion. He drew in dormer windows for that possibility; in the interim, and until the town has the desire and money, that upper space would remain empty space.
The scale of the proposed building is in proportion with the neighborhood, he said. The rooflines of nearby homes are “higher than this roofline,” he said. Keeping the footprint to 5,000 square feet will maintain the neighborhood scale, he said.
Smith designed a 7,000 square-foot library rise from that 5,000 square foot footprint. Of that 7,000 square feet, 5,000 square feet of building space on one main floor is to be dedicated to every day library functions, he said. The lower level is to be used for mechanical rooms, staff offices and space for public programs of the library.
The new library is to be built with a $3 million construction budget. Half of that money is to come from Rockport taxpayers, if they so approve at the polls at June Town Meeting, while the other half is to be raised from private donations.
The numbers are not in, however, and Ledgwood Construction was, as of last week, speccing out the plans and assigning dollar costs.
They are getting, said Smith, “precise estimates.”
A steering committee has been assembled to oversee hiring a fundraiser, and to get volunteers into the community to solicit donations. According to Select Board members, that steering committee now consists of John Viehman, Betsy Saltonstall, Peter Ralston and Joan Welsh.
The Select Board is hoping to get a proposal before voters in June, and construction started, at least site work in Memorial Park, this year.
While the library site work and construction project pegged at $3 million is specific only to 1 Limerock Street, there are addendum costs, including creating the parking space on Memorial Park, landscaping there, adding sidewalks, removing trees (two oaks) and planting new vegetation, and otherwise landscaping.
Rockport Town Manager Rick Bates is building into his budget a $200,000 expenditure line for the Memorial Park work project, and hoping the town will get $80,000 back from the Maine Department of Transportation, should that state agency be willing to rebuild the intersection of Limerock, Union and Central streets with Russell Ave. and split the cost 80-20 with Rockport (with the state assuming 80 percent of the project cost through its municipal partnership Initiative program).
The site work on Memorial Park, whose cost has been financially separated from the $3 million library project proposal that will go before voters, includes carving 15 parking spaces from the town park, each space measuring approximately nine feet by 18 feet.
The parking spaces would indent into the park along Limerock Street and require removal of existing trees. The presence of vehicle headlights and parking lot lights concerns at least one neighbor, Beth Davis, whose home abuts the park. (See site plan graphic for details).
She voiced her concerns at the meeting, and following the meeting, landscape architect Keith Smith, of the Yarmouth-based Terrence DeWan and Associates, the landscape architectural firm subcontracted by Steve Smith architects, said he would incorporate vegetative screening into the design.
Bates added the $200,000 to the 2019-2019 public works budget, under capital improvements, to be used on the intersection improvements and off street parking on Limerock Street.
He has also proposed using $40,000 from accumulated tax increment financing (TIF) dollars that he said have been accumulating from the village TIF district. That $40,000 is reflected in the revenue line of the public works budget, he said.
“This will leave the total cost to the taxpayers at approximately $80,000,” he said.
“The bottom line is the intersection project would be a project that I would be suggesting with or without the library moving forward,” he said, several days after the Feb. 26 meeting.
The budget is now under review by the town’s Budget Committee.
Tonight, March 5, the Select Board will review plans to date, and any updated costs.
Favorable response to design
“I think it is exciting,” said Library Committee Chairwoman Ann Filley.
Filley, who was formerly the town’s librarian, sits on the five-member Library Committee, some of whose members have been involved with the sessions where the new library designs have been hashed out.
“The Library committee supports a new building, and this new building,” she said.
It incorporates areas considered important to the committee — space for programming, and the ability to expand.
“I’m really pleased with the plan as whole,” said Rockport Library Director Ben Blackmon.
The main entry allows for an immediate greeting of the public by library staff.
“We want to be friendly,” he said. “We want to be there for people.”
The main floor has good sight lines, and the young adult section and visual supervision from three sides. There is diffused seating throughout the library, flexible space for staff downstairs, and it is ADA compliant.
“The staff is pleased,” said Blackmon.
Outdoor landscaping and features included in the Smith design are patios and a plaza, “which will lend itself to outdoor gatherings,” said Keith Smith, of DeWan and Associates. “You will be able to hear the brook going by, and we will create quiet spaces in brush behind,” spots for youth group discussions and outdoor quiet experiences, he said.
By landscaping Memorial Park creates the opportunity to bring library and park together, said Keith Smith.
“The reconfiguration of the Limerock intersection will generate more usable space in the lower corner, and more outdoor green space.” he said.
It will integrate the library with the park and create one cohesive space, he said.
Rockport citizen Peter Ralston said he liked the plan, but preferred clapboard or shingles for the exterior siding.
“The library is in a neighborhood and it is a big aesthetic difference,” he said.
Steve Smith responded that the brick in the design is “restoration” and matches the same color as that the Shepherd Block, the large brick edifice further down Central Street. The joinery of the new library design is likewise of the same aesthetic vintage, mirroring that used 100 years ago.
“I love this design,” said Rockport resident Sally Cook. “It makes a flow from Central Street across from the opera house to the park.”
She approved of the brick, saying, “will be there in 100 years.”
Rockport resident Mark Wallace told the room that he was probably the “newest resident of Rockport,” and had been living full-time in the village for three months.
“You don’t know what you’ve missed,” remarked Board Chairman Ken McKinley, drawing laughter from the crowd.
“The property taxes are a bit steep,” Wallace continued. But he added: “A quality library is part of the quality of the town. I fully support this.”
She had advocated in the past for the former Rockport Elementary School site as a better opportunity for the town.
Another woman also stood at the podium, saying that the location was not desirable; she, too, wanted the library to be at the RES site on West Street.
But, she added that brick construction would mean less maintenance cost for the town. She also asked if the downstairs space could have movable partition walls to create flexible space.
Blackmon said that would not be the case.
The meeting ended with McKinley outlining next steps for the continued review of the library plans, beginning with a March 5 workshop, at 7 p.m., back in the Parker Community Room at the Rockport Opera House.
Related stories
Rockport residents encouraged to weigh on in library designs
Rockport gets acquainted with new library plans
Rockport survey respondents want scaled-down new library design; remain split on location
Rockport chooses Portland firm for library survey
Rockport leader pushes for consistent public process as library project continues
Rockport group's offer to buy neighboring property for library project put on hold
Rockport chooses home site on which to build new library, foregoes RES
Rockport considers citizen proposal to buy property behind library for construction project
Rockport decides against demolishing its library, for the time being
Rockport outlines next steps: Tear down existing library? Reconsider RES site? Survey citizens?
Rockport Select Board, Library Committee to talk about next steps
Advice to Rockport leaders: Go slow, offer distinct library proposals to citizens
Rockport to hear new library progress report, see proposed designs
Rockport ready to contract with Portland architect
Rockport Select Board to consider library architect choice
Rockport committee to narrow field of library architects Wednesday
Rockport considers site survey, borings at Memorial Park for new library site
• Rockport appoints committee to plan library construction project
• Rockport signs intent to lease Route 1 office for library location
• Rockport talks tonight behind closed doors about Route 1 building lease
• Rockport Select Board to consider leasing Route 1 space for temporary library space
• Rockport Select Board hopes to move library before winter sets in
• Studies are in: Rockport Library building in poor condition, more space needed
• Initial Rockport Library findings: Citizens want improved service, better parking
• Rockport library consultant wants to hear from citizens, presents initial findings April 29
• Rockport selectmen vote no to placing another library question on June ballot
• Rockport addresses proposed June Town Meeting article to keep library in situ
• What is Rockport Library, and what might it become?
• Rockport residents vote against a new library, placing it at former RES site
• Rockport leaders approve two library referendums; next stop, voting booth
• Rockport Public Library hearing: Aug. 5 terms of engagement
• Rockport leaders consider controversial library vote, water quality, real estate acquisition
• Rockport subcommittee recommends RES land as library site
• Debate over future of Rockport Public Library: Expand on-site or build on former school land
Reach Editorial Director Lynda Clancy at lyndaclancy@penbaypilot.com; 207-706-6657
Event Date
Address
United States

