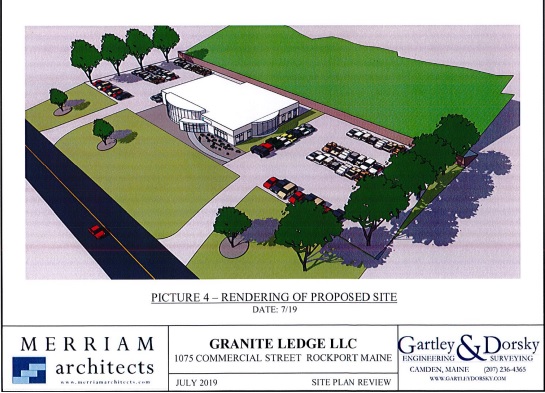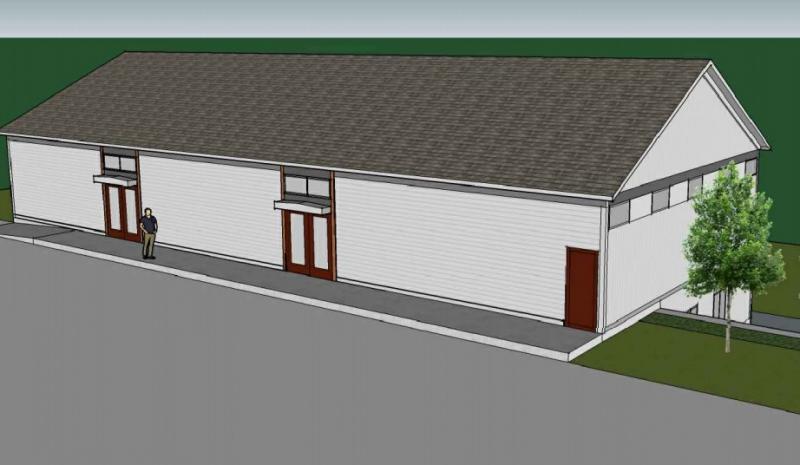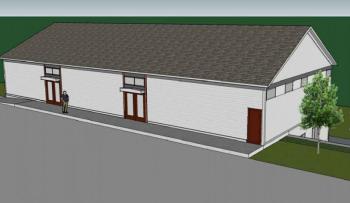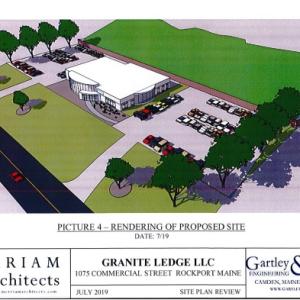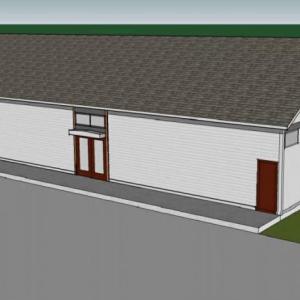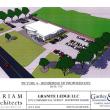New dental office proposed to replace former Denny’s in Rockport
At their July 24 meeting, members of the Rockport Planning Board will consider proposals by two separate parties to construct new buildings in town. One proposal is to construct a new dental professional building on the property where a Denny’s restaurant once stood; the other is a request by the Maine Media College to construct a classroom building on their campus at 70 Camden Street.
Jason Merriam, of Granite Ledge LLC, has submitted an application to the Rockport Town Office to construct a 10,200 sq. ft. building at 1075 Commercial St. (Route 1) to replace a structure that was originally a Denny’s restaurant franchise location.
Over the years the property has been through several iterations including a sports bar, a seafood eatery and most recently was Walker’s restaurant – the building still bears Walker’s signage.
“Three dentists, an orthodontist and an endodontist plan to practice here. Granite Ledge LLC plans on creating a state-of-the-art practice while enhancing the commercial architectural character in the Route 1 corridor,” said Merriam, adding that the business plans to open in the fall of 2020.
Renderings of the new dental facility depict a one-level building with curved floor-to-ceiling windows; parking lots will be placed at either side of the structure. The property lot spans approximately four acres. Because the site was last occupied by a food operation, the project will require change of use approval from the town.
On July 11 Michael Sabatini of Landmark Corporation Surveyors and Engineers submitted a letter to Rockport’s Town Planner Bill Najpaeur detailing a proposal on behalf of the Maine Media College (MMC) to construct a new classroom building. Sited at 70 Camden St., the existing campus is set on 10.6 acres, and the proposed building is described as a one level, 3,280 sq. ft. structure.
“In order to consolidate classroom and office space on their campus, MMC would like to construct a 40’x82’ to the south of their main entrance drive. The single-story building will have a walk-out basement which will be fitted out as classrooms on the first floor and office, IT and storage on the lower level,” wrote Sabatini. Because the project calls for the construction of a commercial building larger than 1,000 sq. ft. a site plan review by the Planning Board is necessary. The building will be served by public water, sewer and underground utilities.
Because the new building would be screened by an existing house on the site and a row of trees along Camden St., Sabatini plans to discuss with the Board whether or not a landscaping plan is necessary. The project aims to place offices on campus which the school currently rents space for at Shepherd Building in downtown Rockport; since the office staff will no longer be parking at the Shepherd Building, Sabatini has proposed additional parking spaces be placed on campus near the new building.
The Rockport Planning Board will meet Wednesday, July 24 at 5:30 p.m. at the Rockport Opera House.
Event Date
Address
United States

