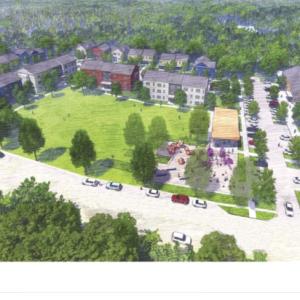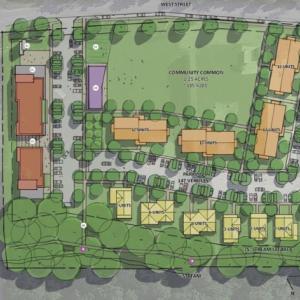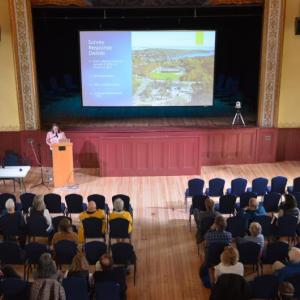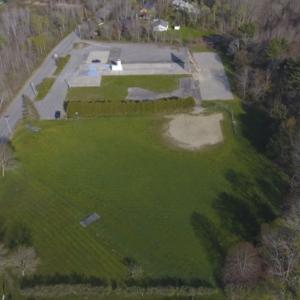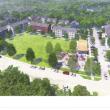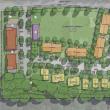Public responds skeptically to 84-unit commercial/residential development plan for Rockport’s RES parcel
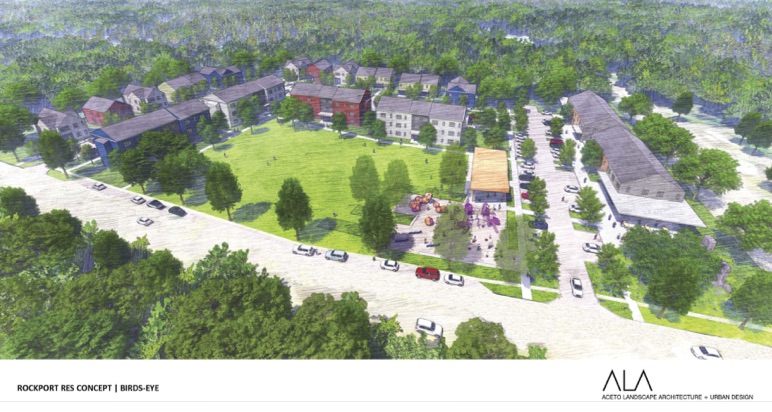 The residential and commercial development proposed by the Portland-based NewHeight Group incorporates a 1.25 acre green space to be used by the community.
The residential and commercial development proposed by the Portland-based NewHeight Group incorporates a 1.25 acre green space to be used by the community.
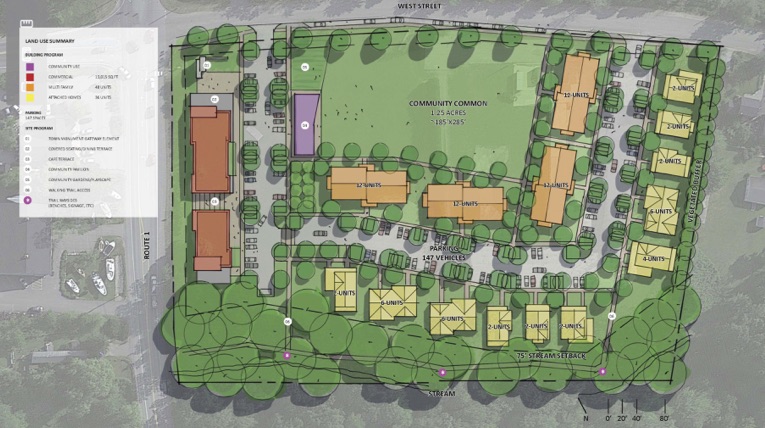
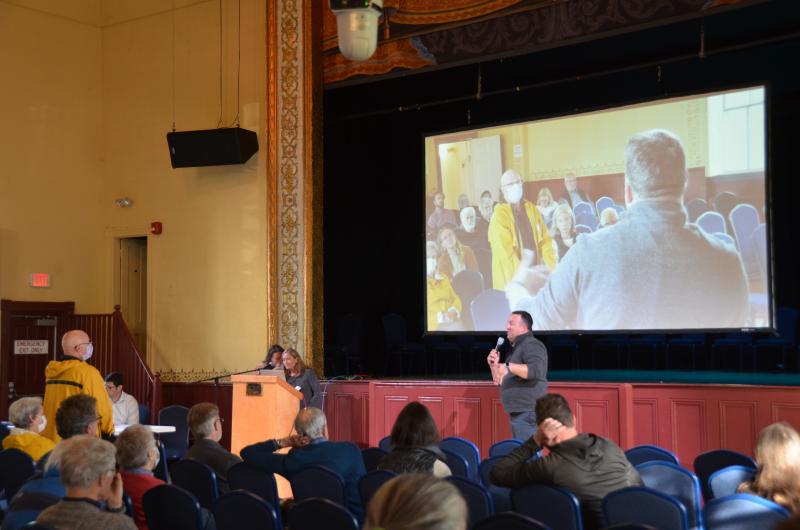 Rockport Town Manager Jon Duke talks with residents at the NewHeight Group meeting concerning a proposed plan for the former RES parcel on West Street in Rockport.
Rockport Town Manager Jon Duke talks with residents at the NewHeight Group meeting concerning a proposed plan for the former RES parcel on West Street in Rockport.
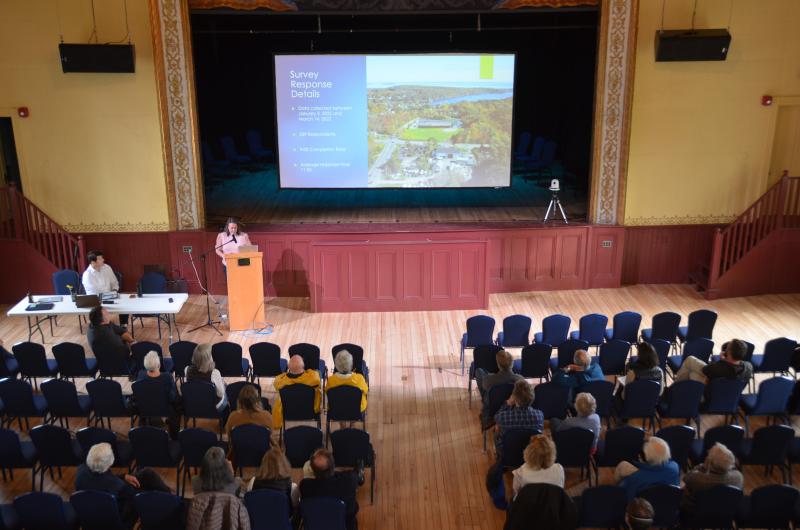 Emily McConnell, of the NewHeight Group, describes the plan to Rockport residents gathered at the Rockport Opera House June 8.
Emily McConnell, of the NewHeight Group, describes the plan to Rockport residents gathered at the Rockport Opera House June 8.

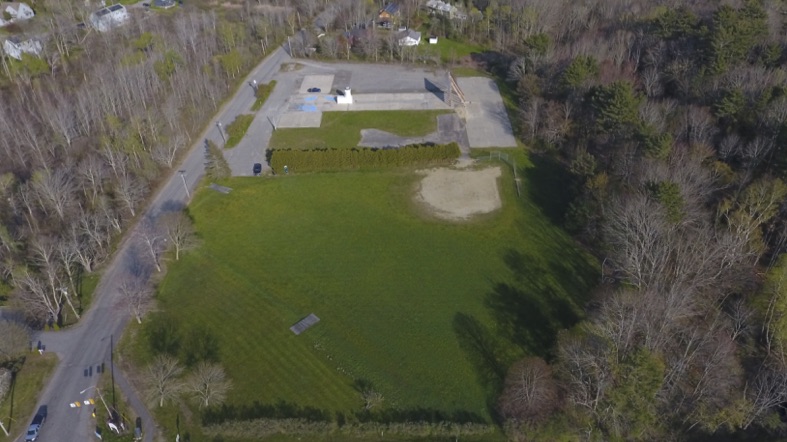

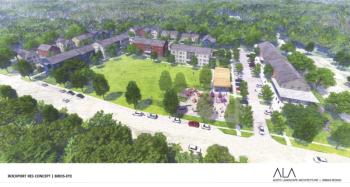 The residential and commercial development proposed by the Portland-based NewHeight Group incorporates a 1.25 acre green space to be used by the community.
The residential and commercial development proposed by the Portland-based NewHeight Group incorporates a 1.25 acre green space to be used by the community.
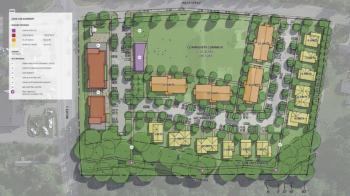
 Rockport Town Manager Jon Duke talks with residents at the NewHeight Group meeting concerning a proposed plan for the former RES parcel on West Street in Rockport.
Rockport Town Manager Jon Duke talks with residents at the NewHeight Group meeting concerning a proposed plan for the former RES parcel on West Street in Rockport.
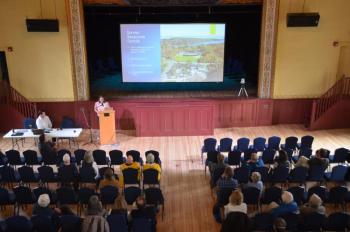 Emily McConnell, of the NewHeight Group, describes the plan to Rockport residents gathered at the Rockport Opera House June 8.
Emily McConnell, of the NewHeight Group, describes the plan to Rockport residents gathered at the Rockport Opera House June 8.

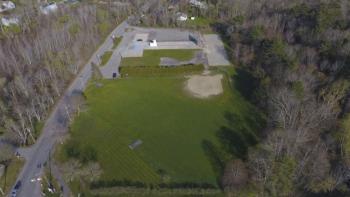

ROCKPORT — Consultants hired by Rockport to produce a development plan for the 7.4 acre former Rockport Elementary School parcel on West Street have proposed siting 82 residential units and a commercial building there, as well as a playground, community pavilion, green space, walking trails and parking for 147 cars.
Citizens attending the municipal meeting June 8 sat expressionless as various representatives of the Portland-based NewHeight Group presented their conceptual drawings to them at the Rockport Opera House, but multiple questions soon followed: How many bedrooms in a given unit? Has a traffic study been conducted? What is the cost of a rental or purchase of a unit? Who determines if this is the plan? Who is responsible for maintaining the green spaces? Is New Height the developer? Who is the owner?
New Height Group LLC principal Erin Cooperrider explained to the approximately 50 citizens that what was before them represented a concept. She said Rockport first needed to finish updating its comprehensive plan before moving forward with development on the acre lot.
Rockport Town Manager Jon Duke outlined a sequence of review, saying the plan would head to the town’s Economic Development Committee, as well as the RES Task Force — both volunteer-driven — before any proposal goes to the Select Board, and then the Rockport voter.
“It is incredibly unlikely that anything [warrant article] would be ready for the November ballot,” he said.
Nonetheless, citizens weighed in on the conceptual plan, which Cooperride admitted did not reflect the favored scale of density that the 339 residents who filled out a survey last winter concerning the RES parcel.
The density is higher, she said, as a matter of economics.

“We are showing you what is economically feasible,” said Cooperrider. Later in the meeting she said the level of proposed density reflects what other towns in Maine are working toward.
The plans make sense, said Rockport Economic Development Committee member Barrett Brown. Increased density is environmentally friendly, he said. “It is something we need to get used to.”
Other citizens disputed that premise.
“If development lowers taxes, then New York City would be a cheaper place to live,”said Sam Temple, president of Rockport Marine and chair of the Harbor Committee.
The municipal infrastructure necessary for the proposed plans would alone increase taxes, he said.
“It is just too much,” said neighbor Janet Hall, who is also on the RES Redevelopment Task Force. “Rockport is a quiet and nice little village. And 84 units with two people in a unit, 164 people moving. There aren’t that many people in the neighborhood now.”
Rockport resident Jason Johns agreed: “I understand that to make it economically feasible you have to pack all that stuff in.. I agree, it’s too much. It’s not Rockport. Those of us who live close by, it’s a nightmare. My children play there all the time in the green space and it’s going to be shrunk down to nothing.... There’s a brook behind there and right now it is packed full of wildlife. You build all that stuff? Go back there and enjoy what wildlife?”
Located at the corners of routes 1 and 90, the 7.4 acre property is owned by the town, and a public vote is required to authorize the transfer of such land to a developer.
From 1954 to 2011, the site fell under purview of the Camden-Rockport School Board, which constructed a series of buildings there over the decades to house thousands of local elementary school students.
A mold problem, combined with crumbling foundations and deteriorating walls, resulted in the major expansion of a newer school — Camden-Rockport Elementary School — a half-mile west on Route 90 in 2009.
The school district walked out of the old RES for the last time in 2008, and the school was demolished in April 2013.
The land subsequently reverted to town ownership, opening debate about what to do next with it, a debate that has continued for more than a decade.

The plans
During the June 8 evening presentation (recorded here), NewHeight described the proposed redevelopment of the 7.4 parcel, a design that prioritizes pedestrian safety, and the carving out of a useful, engaging public park space. There, said Emily McConnell, director of NewHeight’s sales and marketing department, enough room would be created for everything from “throwing a ball to holding community events.”
The buildings — residential and commercial – were set back from the intersection of routes 1 and 90 as an acknowledgment that the parcel is iconic as already serving as gathering spot for the community (T-ball, frisbee, dog walking, outdoor film theater), and that, “it is a special site.”
The 1.25 acre open green space envisioned would host farmers’ markets and food trucks, or painting and yoga classes, said McConnell.

Landscape architect Seth Kimball spoke to those in the Opera House via a remote line, also describing the features of the plan. He noted a similar approach to green space in Kennubunk with an adjacent playground. The community pavilion could be, he said, akin to that of Thompson’s Point, in Portland, which is a concert venue with a roof and open walls.
Along West Street, 17 parallel parking spaces would be created, and at the south and east ends of the parcel, a walking path would be built through the woods, alongside Harkness Brook that carries water from Beech Hill down to Rockport Harbor. The pathway would be populated with various stations for physical training.
The mixed use development would include two commercial spaces along Route 1, four apartment buildings housing 12 units each, and 11 buildings housing two and six units each.
There would be 147 parking spaces.
NewHeight acknowledged that there is little demand these days for commercial development, and the key would be to attract anchor tenants. The 13,000-square-foot commercial space could be used as a brewery, cafe, office space or medical facility, Kimball suggested.
Questions and comments
“Who is the owner,” asked Rockport resident Eliza Haselton. “Who is responsible for the park space?”
If the space is developed as apartments, then the apartment owner, said Cooperrider. Or, if a condominium association owned the property, then it would oversee the community green space.
“Are they rentals or are people buying space,” asked Rockport resident Lisa Breheny.
“This is a concept,” said Cooperrider. “We are suggesting that this site can handle public, residential and commercial use. It shows what could happen in this space. We are not suggesting what level of affordability.”

“Is NewHeight Group interested in being the developer,” asked Temple.
Cooperrider responded that NewHeight would help provide the tools to develop the land if the town decided to move forward with the concept.
Later in the meeting, she also said that it would be up to the town if it wanted to hire NewHeight to the developer. It is not prohibited from being the developer.
“What happens to the movie theater,” asked another citizen.
Camden International Film Festival has a year-to-year contract with the town to operate the drive-in theater there, said Town Manager Duke.

“Who determines if this is the plan,” asked another person.
“The citizens of Rockport,” said Duke.
Breheny said that living near a brew pub or a community concert facility would not be ideal for nearby residents.
“Thompson’s Point does not have a lot of houses nearby,” she said.
Breheny and others said the plan proposed a concept without a lot of details to back it up.
“This does not seem to be Rockport,” said Rockport resident Allen Mitchell. “There is too much housing.”
Rockport resident Jon Goss said Rockport Village, where he resides, has events and weddings, and are controlled.
“I like this plan,” he said. “I think this plan is good.”
Jason Johns, who also lives in Rockport Village, said the plan reflected an attempt to pack in a maximum development: “and it will only be used by the residents. Do you have any numbers on the cost or rentals?”
Cooperrider said that when the town decides what level of affordability for the units, the details would come into focus.
“We are only suggesting a mix of housing,” she said.
She also said any traffic impact studies and proposed traffic calming measures would be part of the next steps.
Rockport resident Lucinda Zeising said that the conversation going forward, “has to be transparent.”
She asked: “How are we going to have a structured conversation, without animosity? How are we going to talk to each other so that it is transparent?”
She also asked, “Does RES have to take that whole weight?”
At that point, the meeting ended. The NewHeight Group posed “Next Steps” to the community. They are:

Reach Editorial Director Lynda Clancy at lyndaclancy@penbaypilot.com; 207-706-6657

