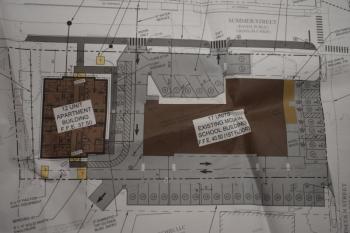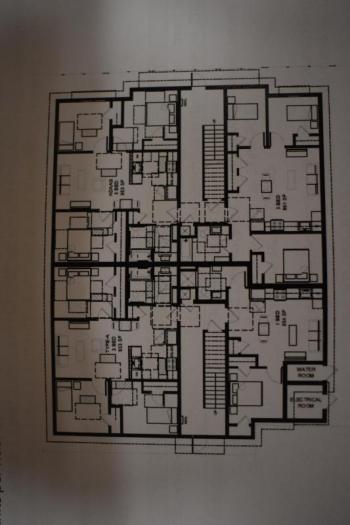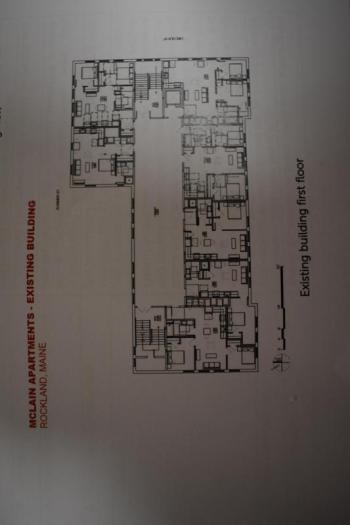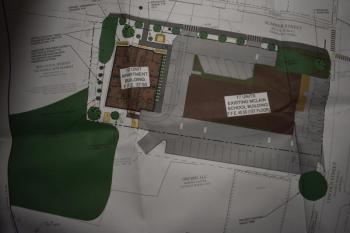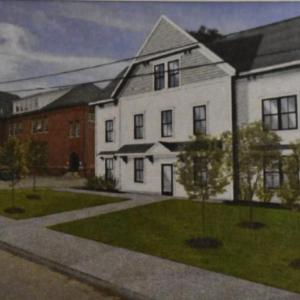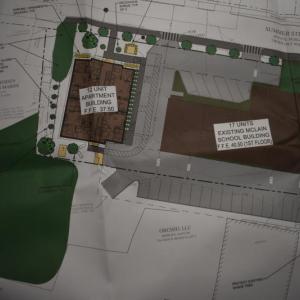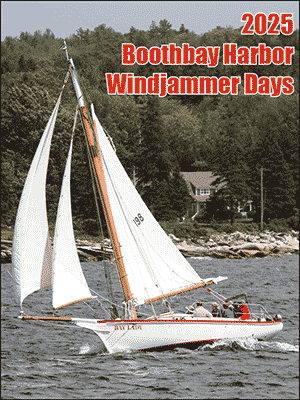McLain Building housing proposal returns to Planning Board for further review
ROCKLAND — Following a site visit, Aug. 5, 2025, the Rockland Planning Board will continue reviewing an application and site plan for an adaptive reuse of the McLain School building, along with construction of a new structure.
Located on 0.7 acres, the proposal includes a combined 29 units distributed across the two buildings. Seventeen units would be in the McLain Building, and 12 units would be in a new 2.5 story building to be erected at 82 Summer Street, which abuts the McLain site at 28 Lincoln Street. Twenty-five bedrooms would be located in the McLain Building and another 25 would be placed in the new structure, according to application paperwork submitted by the developers Kevin Bunker and DC McLain GP LLC, engineering firm Gorrill Palmer, and architect Ryan Senatore.
The Residential A-zone project is estimated to take 12 – 14 months to complete, at an estimated cost of $11 – 12 million, should the Planning Board approve the proposal.
Renovations to the historic McLain building will follow the National Park Service’s historic design guideline, according to the proposal.
“We will repair and replace historic elements of the building in-kind, and replace the existing (non-historic) windows with historic replacement windows that reflect the design of the school’s original windows,” wrote Senatore, in the application.
The new structure will have a gable roof, double-hung windows with mullions, “which are prevalent in the neighborhood,” he said.
The architect also looked at the finer details of the adjacent structures and pulled elements into the proposed design.
“We believe these architectural design elements help integrate the proposed building design into the neighborhood context,” wrote Senatore.
According to the application, July 21, 1998 marks the change of use for the McLain School building from educational classrooms to administrative offices.
Reach Sarah Thompson at news@penbaypilot.com
CITY OF ROCKLAND PLANNING BOARD AGENDA
Tuesday August 5, 2025, at 5:15 p.m., Rockland City Hall Council Chambers
SITE VISIT AT 4PM AT 28 LINCOLN ST TAX MAP #22D2
1. Call to Order and Roll Call:
2. Communications:
3. Old Business: 1. Continue the review of an application and site plan(PB25-15) submitted by DC McLain LP: DC McLain GP LLC for an adaptive reuse of the McLain school building into 17 affordable apartments, along with new construction of a 12 unit affordable building located at 28 Lincoln St and 82 Summer St, Tax Maps 22-D-2 & 3. -PUBLIC HEARING-
4. New Business:
- Review an application and site plan(PB26-1) submitted by Maple Leaf Design Studio on behalf of Amanda Anderson to demo an existing barn and construct a new dwelling unit and garage at 58 North Main St, Tax Map # 24-D-15.
- 2. Review a pre-application submitted by Gartley and Dorsey Engineering and Surveying on behalf of Mid Coast Home Solutions, LLC (PB26-3) to construct three 6-unit townhouses on 1.98 acres of land at 438 Old County Rd, Tax Map #78-A-5
5. Other: Ordinance Amendment #38 Chapter 19, Section 19-206 WF2 Regs; Recreation/Ent. Facility Councilor Lachman
An amendment to the City’s Zoning Ordinance to allow Recreation/Entertainment Facility—Indoor in the WF-2 zone, and limiting the uses to indoor events, such as weddings, private parties, and corporate events. Night clubs, live performance venues, and sports arenas are not permitted. -PUBLIC HEARING-
6. Public Comment:
7. Previous Meetings Minutes: January 7,2025, April 1, 2025 and July 1, 2025
8. Adjournment:







