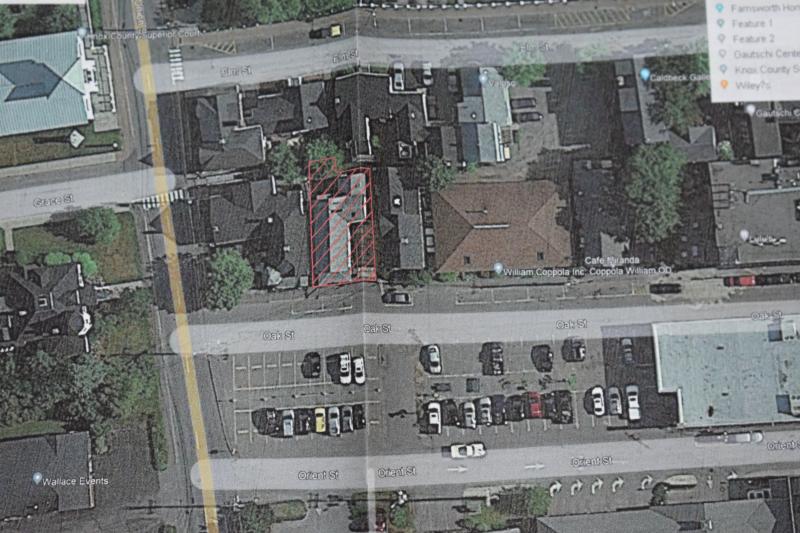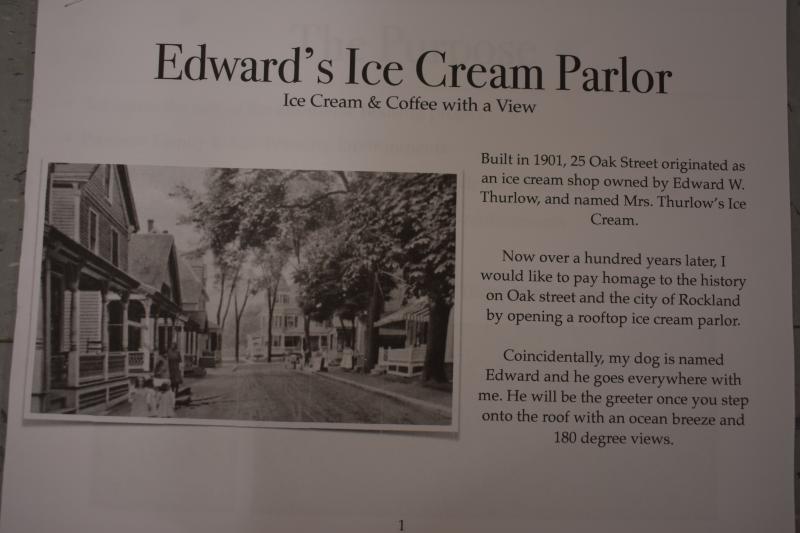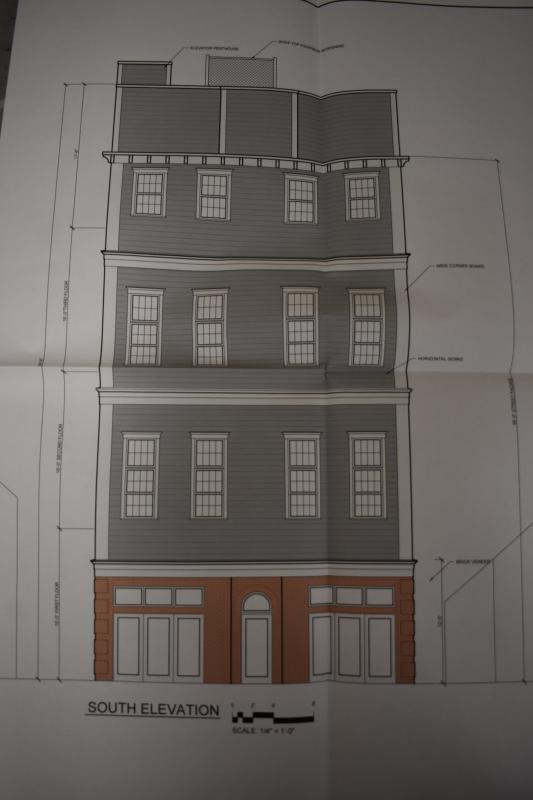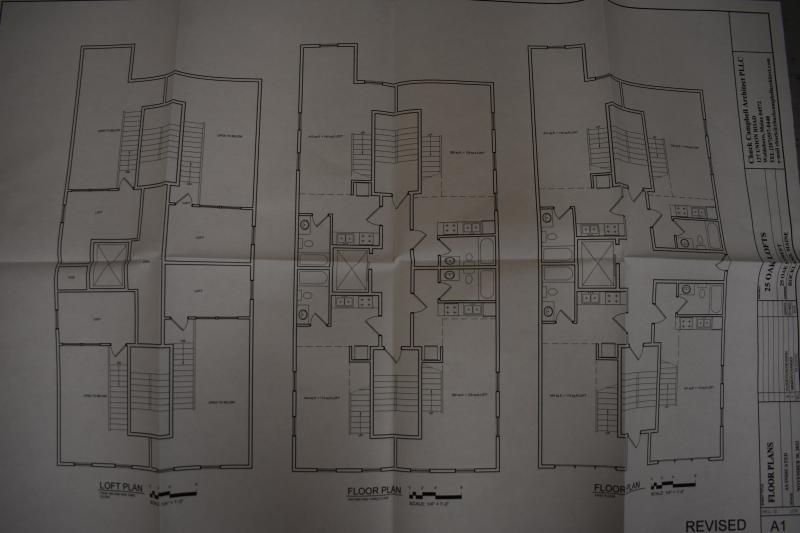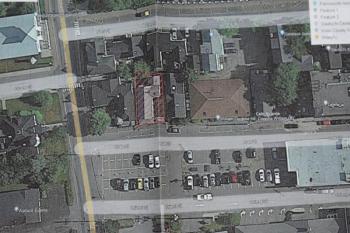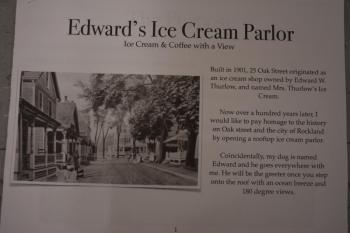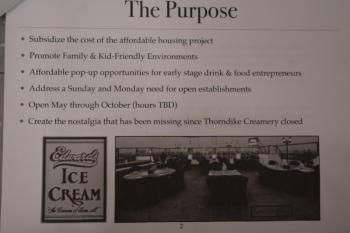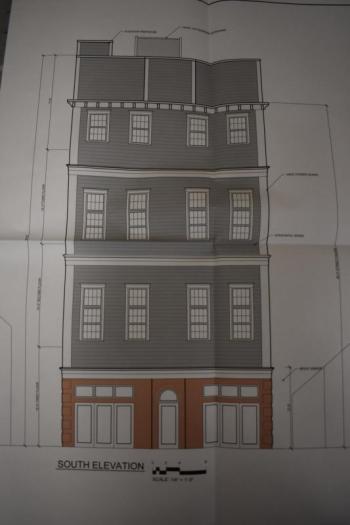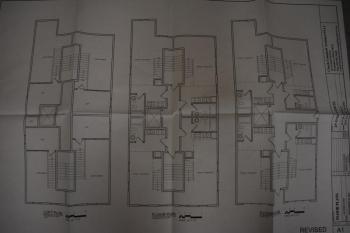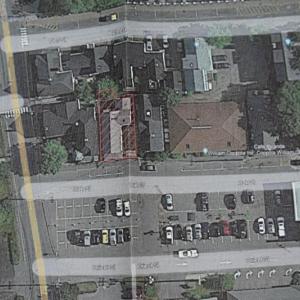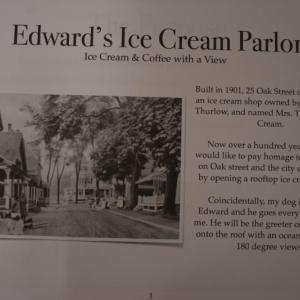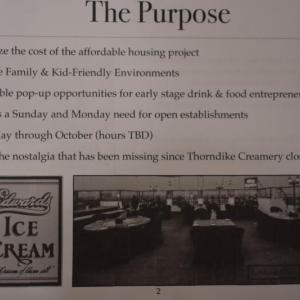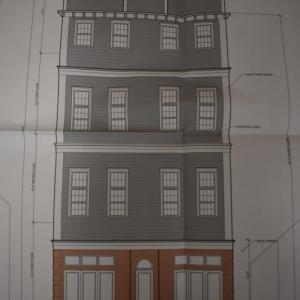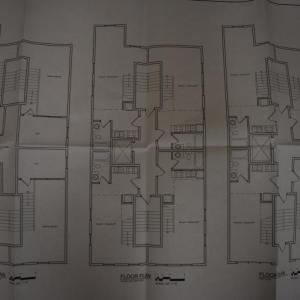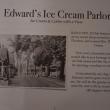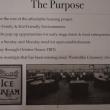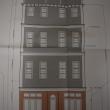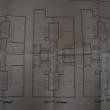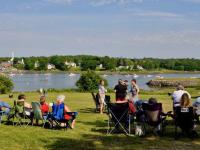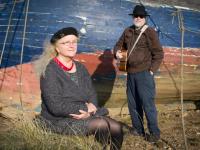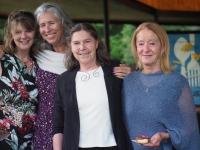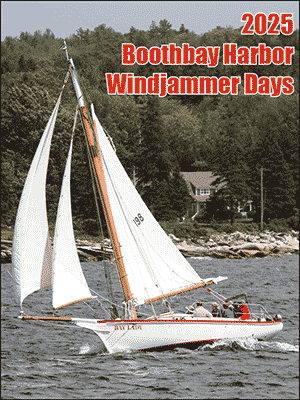Design altered for proposed Oak Street four-story mixed occupancy; rooftop ice cream bar added
ROCKLAND — Possible grant funding and loan opportunity from an affordable housing program has triggered a shuffle in construction plans for a proposed residential building project, and that revision will benefit more people than expected – except the owner, who wanted to keep things as originally planned.
Sally Levi and Dominic Turgeon are forging ahead with their proposed mix-occupancy building at 25 Oak Street, in Rockland. But after learning that the plans for a 14-unit residence with community and commercial space would only receive grants from Rural Affordable Housing if they had 18 apartments, the team has reworked some of the plans.
“I worked really hard on the budget for this,” said Levi. “I actually didn’t want to do this many units. I wanted to do less. But, the way that the numbers worked out, I’m kind of forced – because of construction costs – I have to actually add the units.”
On August 15, 2023, the Rockland Planning Board approved Levi’s initial site plan and subdivision plan for 25 Oak Street Lofts. However, with the new funding concerns, Badhus LLC and its new architect, Chuck Campbell, submitted a revised application to the City on Dec. 4, 2023, returning before the Planning Board on Dec. 15, 2023.
In order to make the new design workable, the floor plan moves the commercial space from the ground floor to the lower roof of the four-story structure.
“It’s basically just going to be a cool place where some people can go up, take their kids, have ice cream and [they] get to look out at a nice view on a pretty day,” said Levi, during the Dec. 15 meeting.
Filling that now-seasonal space will be an ice cream and coffee bar, which the City classifies as a restaurant. Levi is establishing Edward’s Ice Cream Parlor as a nod to previous owner Edward Thurlow’s early 1900’s shop at the same location, “Mrs. Thurlow’s Ice Cream.”
An ADA bathroom will be added to the rooftop, and a sink for commercial use is being considered.
The initial building design offered 12 loft units and two efficiency units. Now, some of the loft units have been split into efficiency units, and the commercial space on the first floor became two more units.
Levi said her desire to limit residency to 14 units was because she really wanted a community space that people could really enjoy. But, due to the construction cost for the soon-to-be-renovated space, now estimated at $5.5 million, the community space had to be deleted.
“It was very heartbreaking for me, personally,” she said.
Levi reflects back to having to leave Rockland for employment, because she couldn’t afford to live here.
“My intention isn’t greed,” she said. “My intention is the younger version of myself [who] doesn’t have to go off and work somewhere else, they can actually create a life where they want to.”
Because Levi is working through a housing program (Rural Affordable Housing), she does not decide the price of rent; the State of Maine does that. Potential tenants are required to show their tax statements in order to prove that they earn less than 80 percent of the median income. Per unit, the program gives a flat fee.
Due to more units, more windows have been added to the construction plan. The footprint of the building has increased slightly. Originally, Levi was going to have a basement, but once it was realized that a basement was not an option, the required setbacks around the foundation could be eliminated, allowing for more space to be added elsewhere.
By adding the units, the project had to reclassify as a five-story building, not a four-story building. Being a five-story building, a second staircase is needed, according to Campbell.
On Levi’s original application, she filled in the line for square footage as approximately 14,000 sq ft. However, she was corrected afterwards that actually it was just under 10,000 feet. Now, with the elimination of the setbacks requirement, and the spread of the building taking up a few more feet in other areas, the total square feet has increased to 11,575 feet and the footprint has been enlarged by approximately 200 square feet for a new total of 2,125 sq ft.
As for resident parking, an option has been considered regarding permit parking on Winter Street.
Pending a final decision on affordable housing assistance grants and loans for the construction, the new estimated construction completion date is expected to be summer 2025.
See our previous article: https://admin.penbaypilot.com/article/artist-proposes-teardownrebuild-favor-livework-affordable-housing/175986
Reach Sarah Thompson at news@penbaypilot.com

