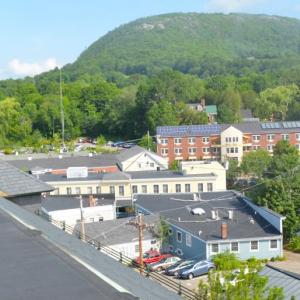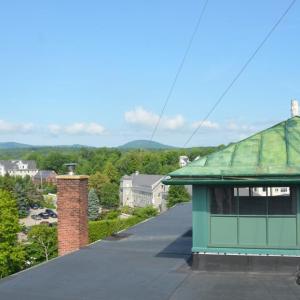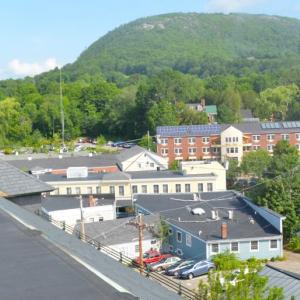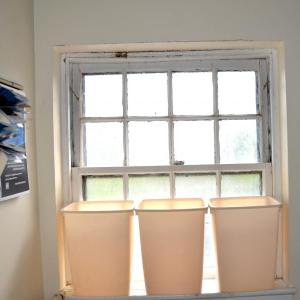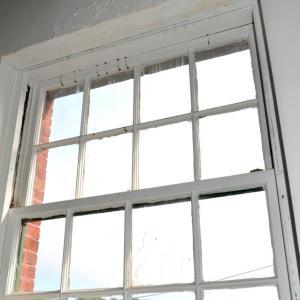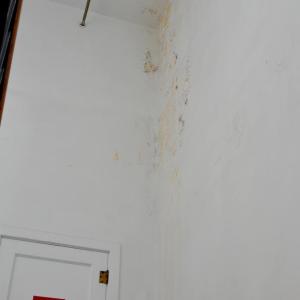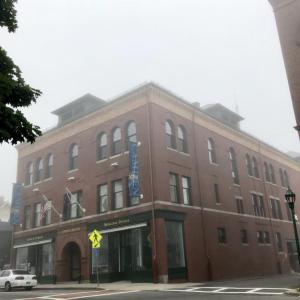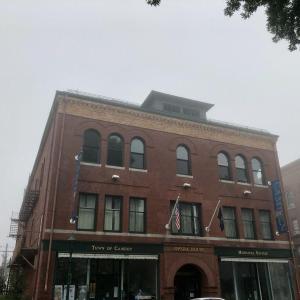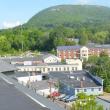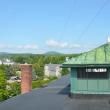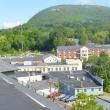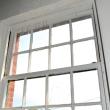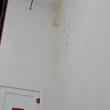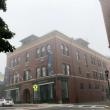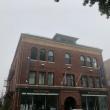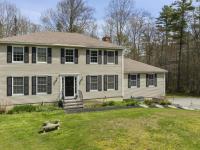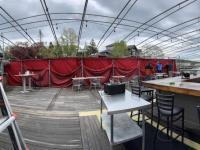Camden’s Opera House needs masonry, gutter work, but just how much?
 A bird’s eye view over the side of the Camden Opera House roof to Mount Battie. The snow and rain streams down the sides of the steep slate roof, and some collects in the gutters, but instead of draining down the spouts, it leaks through the holes in the gutters and then between the walls and the roof, and eventually inside the Opera House itself. (Photo by Lynda Clancy)
A bird’s eye view over the side of the Camden Opera House roof to Mount Battie. The snow and rain streams down the sides of the steep slate roof, and some collects in the gutters, but instead of draining down the spouts, it leaks through the holes in the gutters and then between the walls and the roof, and eventually inside the Opera House itself. (Photo by Lynda Clancy)
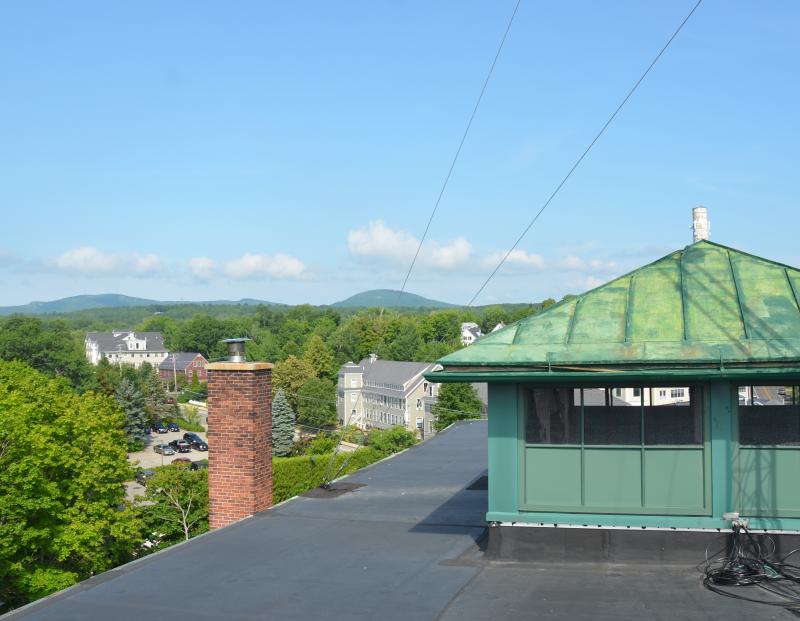 The old stage vent, which now houses the building’s air conditioning unit. It is thought that opera houses had vents built on the roof, in case there were fires on the stage — from theater acts involved flames.
The old stage vent, which now houses the building’s air conditioning unit. It is thought that opera houses had vents built on the roof, in case there were fires on the stage — from theater acts involved flames.
 Dormers jut out from the Opera House roof.
Dormers jut out from the Opera House roof.
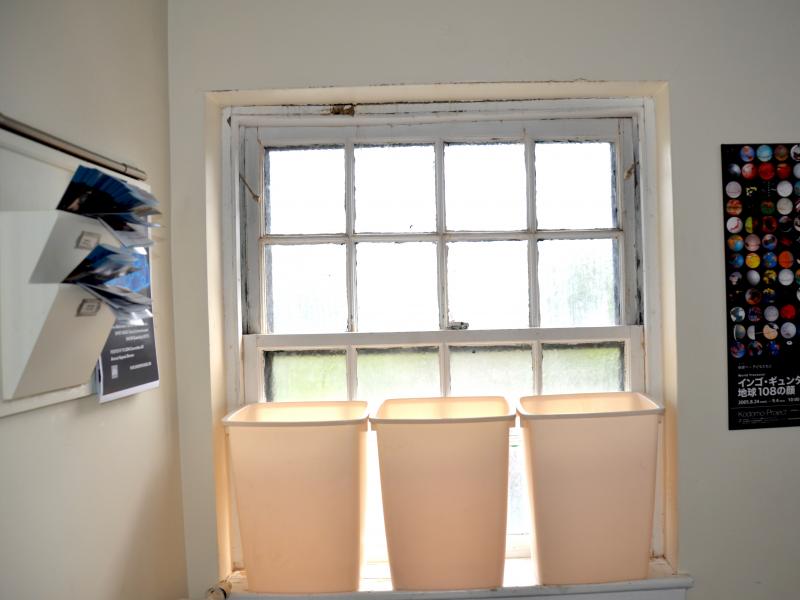 Trash cans strategically line some windows in the back of the Opera House, for when the rain enters the building.
Trash cans strategically line some windows in the back of the Opera House, for when the rain enters the building.
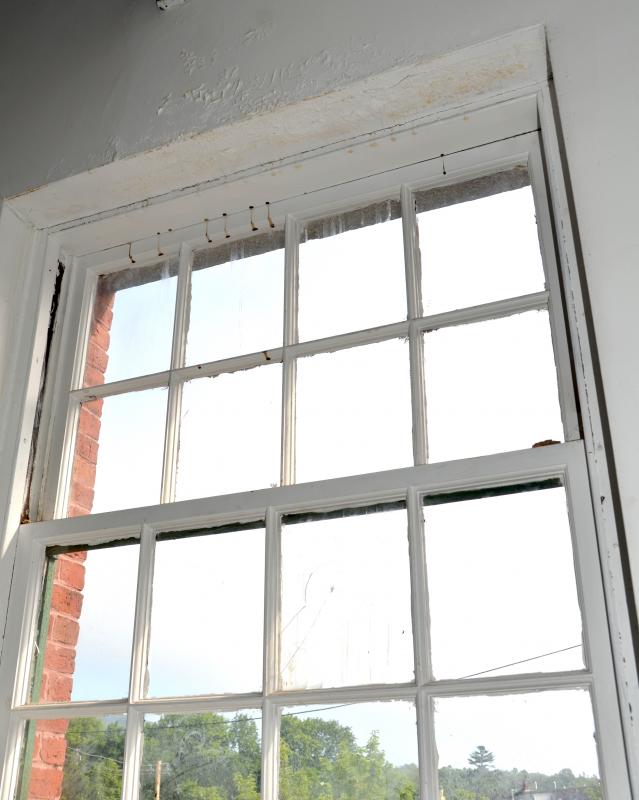 A window in disrepair in the back of the Camden Opera House.
A window in disrepair in the back of the Camden Opera House.
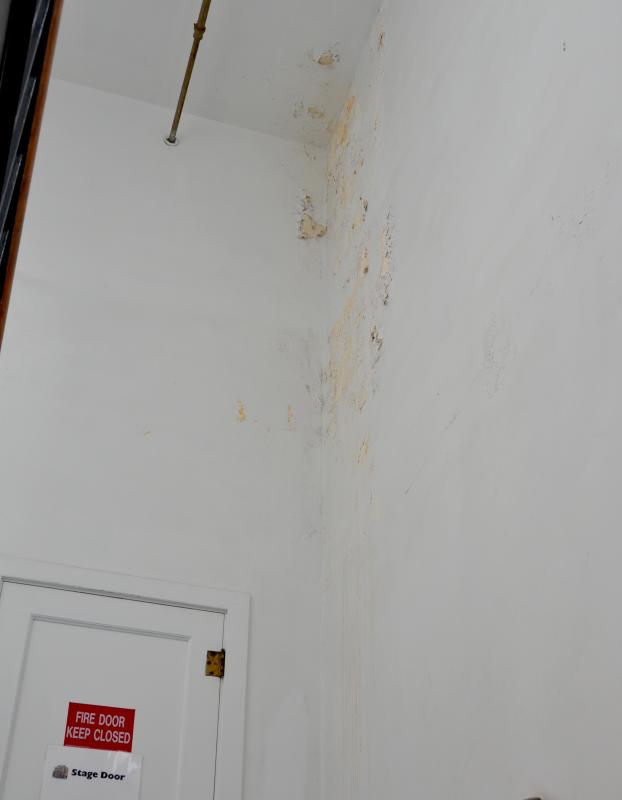 Paint is peeling on the northwest wall, near the back of the Camden Opera House, thought to be caused by water entering the building.
Paint is peeling on the northwest wall, near the back of the Camden Opera House, thought to be caused by water entering the building.
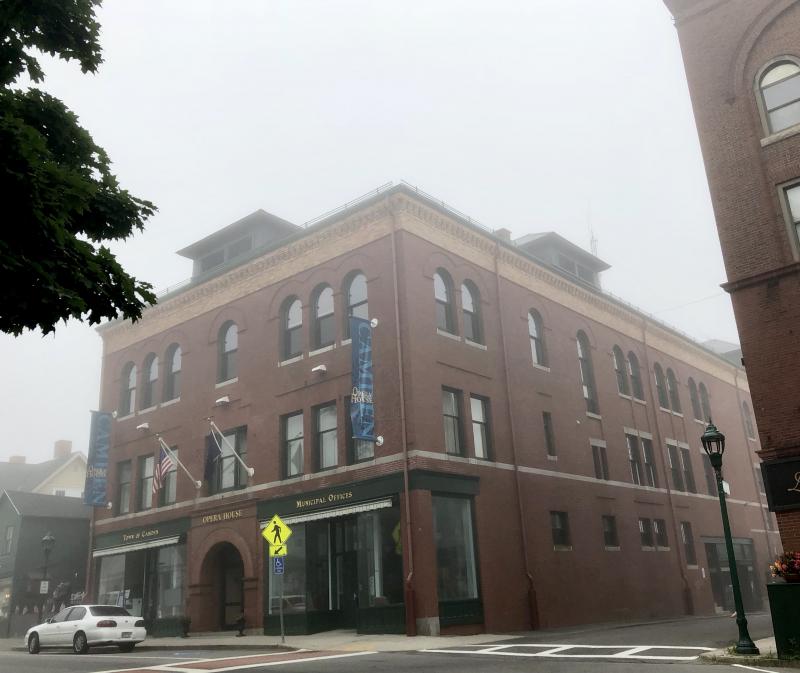
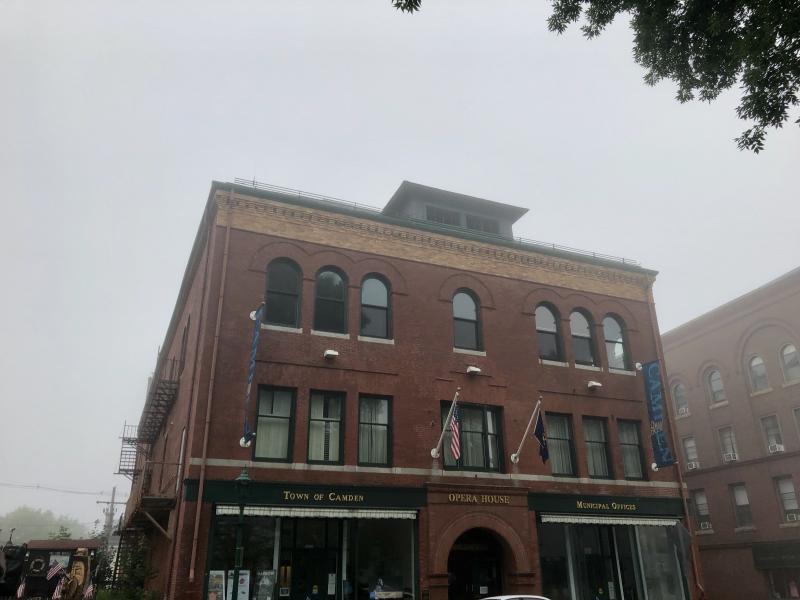
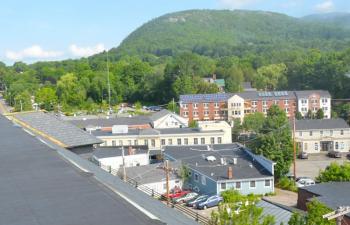 A bird’s eye view over the side of the Camden Opera House roof to Mount Battie. The snow and rain streams down the sides of the steep slate roof, and some collects in the gutters, but instead of draining down the spouts, it leaks through the holes in the gutters and then between the walls and the roof, and eventually inside the Opera House itself. (Photo by Lynda Clancy)
A bird’s eye view over the side of the Camden Opera House roof to Mount Battie. The snow and rain streams down the sides of the steep slate roof, and some collects in the gutters, but instead of draining down the spouts, it leaks through the holes in the gutters and then between the walls and the roof, and eventually inside the Opera House itself. (Photo by Lynda Clancy)
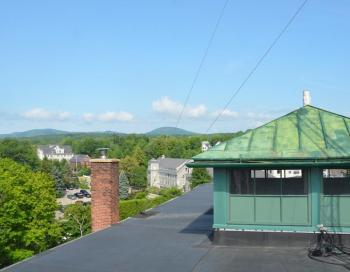 The old stage vent, which now houses the building’s air conditioning unit. It is thought that opera houses had vents built on the roof, in case there were fires on the stage — from theater acts involved flames.
The old stage vent, which now houses the building’s air conditioning unit. It is thought that opera houses had vents built on the roof, in case there were fires on the stage — from theater acts involved flames.
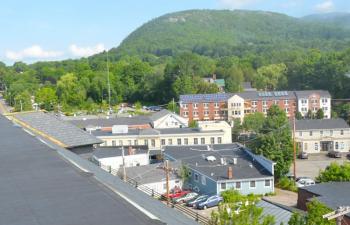 Dormers jut out from the Opera House roof.
Dormers jut out from the Opera House roof.
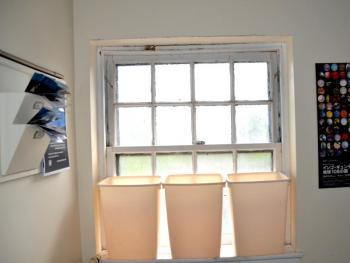 Trash cans strategically line some windows in the back of the Opera House, for when the rain enters the building.
Trash cans strategically line some windows in the back of the Opera House, for when the rain enters the building.
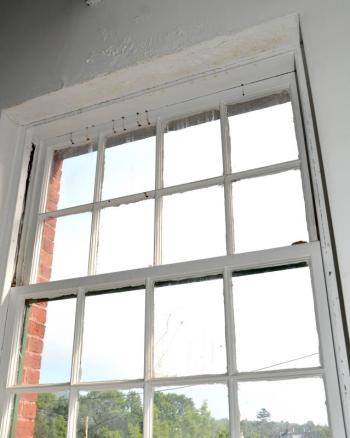 A window in disrepair in the back of the Camden Opera House.
A window in disrepair in the back of the Camden Opera House.
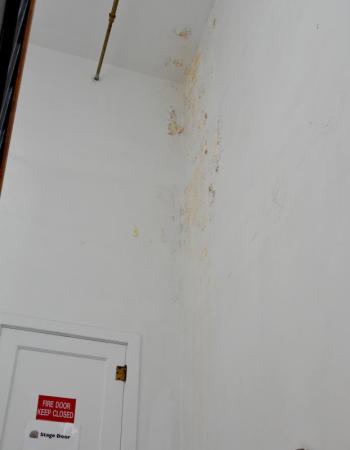 Paint is peeling on the northwest wall, near the back of the Camden Opera House, thought to be caused by water entering the building.
Paint is peeling on the northwest wall, near the back of the Camden Opera House, thought to be caused by water entering the building.
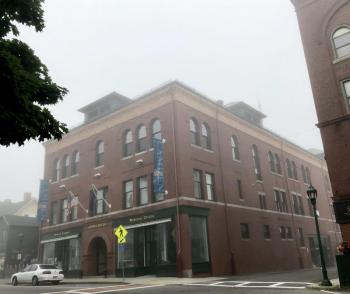
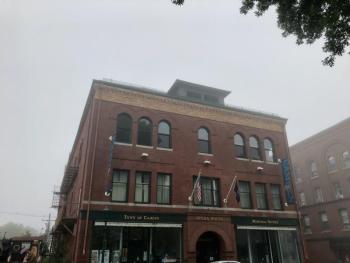
CAMDEN — The historic Camden Opera House has leaks in parts of the building and they are getting worse. Opera House Manager Dave Morrison has been watching the water since late winter as it started to dribble down from the roof, into the walls, and then reemerging in walls and windows near his office, which is midway between the second and third floor, near the back of the building.
He and architect Chris Fasoldt have a good idea where the problem originates: Old copper gutters, weak and porous, line the roof’s edge, and water is getting in between the walls and the slate tiles.
The gutters are pitted, “way past their lifetime, and failing,” said Morrison, speaking before the Select Board at its July 10 regularly scheduled meeting.
That has contributed to overall deterioration of the interior, causing paint to flake and peel, ceilings to bubble, and requiring trash cans to line up beneath windows to collect the drizzle.
Sometimes, the office ceiling under which Morrison and Box Office Assistant Karina Shorten sit at their desks, begins to leak, and water drips down into even more plastic cans.
Morrison and Fasoldt are convinced that the leaking starts at the top of the 124-year-old Opera House where the gutters rest on top of slate roof tiles, and where the walls meet the roof.
Once the tallest building in Knox County, according to the Opera House history, it is of brick construction — two vertical walls, or wythes, of bricks separated by a space between the walls as wide as a horizontal brick.
The cavity between the two vertical brick walls is where Morrison and Fasoldt believe the water is draining into, and then finding an opportunistic horizontal line to follow along, like a window frame or ceiling beam.
The Opera House roof is flat at the top and then slopes steeply to a narrow edging, which is marked by a short iron snow wall. There is step of decorative brickwork and on that, the old gutters rest.
Four floors below are pedestrian sidewalks on Washington and Elm streets, a parking lot, and a narrow path that runs alongside the southwest side of the building.
Over the last decade, the town has acknowledged concerns about snow and ice building up on the roof, and then sliding down to the streets below. In some weather conditions, long and menacing icicles form and extend down the sides of the building. That’s when the town closes the sidewalks, and sets out warning signs not to hazard beneath.
Currently, the Opera House, in the center of town, is an event and conference facility and home to the Camden municipal offices. Camden’s first town meeting was held there in 1895, a tradition that continues today.
In 1986, it was placed on the National Register of Historic Places, and 1993, underwent dramatic cosmetic upgrades, much of the funding courtesy of MBNA.
Now, almost 25 years later, the Opera House is calling for more repairs, and the Select Board spent a good portion of the regularly scheduled July 10 meeting talking about the scope of work that needs to be done to address the leaks.
Repair quotes have been obtained, which Morrison laid out for the board:
$2,600 to patch bad seams and holes in gutters on Washington Street with primer and metal guard seam tape;
$5,740 to patch bad seams and holes in gutters on all three sides;
$18,164 to replace all the gutters with new copper flat reinforced bar on Washington Street;
$42,288 to replace all gutters around the three sides of the building with new copper reinforced flat bar;
$6,425 to install new gutters on the two dormers on Washington Street, and install a new snow fence, and add new downspouts to drain into existing gutter.
On July 10, the Camden Select Board agreed that the scope of analysis should be broadened, as opposed to contracting for an immediate fix. The board directed Morrison to first consult with Historic Resources Committee member and architect Chris Fasoldt, and then report back.
On July 13, Morrison and Fasoldt had further examined what they could of the masonry and leak patterns, and were to meet with Smith and May Masonry representatives.
Complicating the issue is the age and design of the mansard roof, and the slate tiles, as well as the snow fence, which would need to be removed and saved as the repairs are being made.
Morrison is to deliver his additional findings to the next Select Board meeting.
Reach Editorial Director Lynda Clancy at lyndaclancy@penbaypilot.com; 207-706-6657
Event Date
Address
United States

