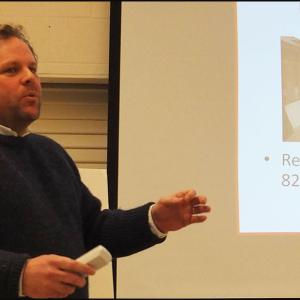Camden-Rockport board endorses public straw vote: Tear down, rebuild middle school
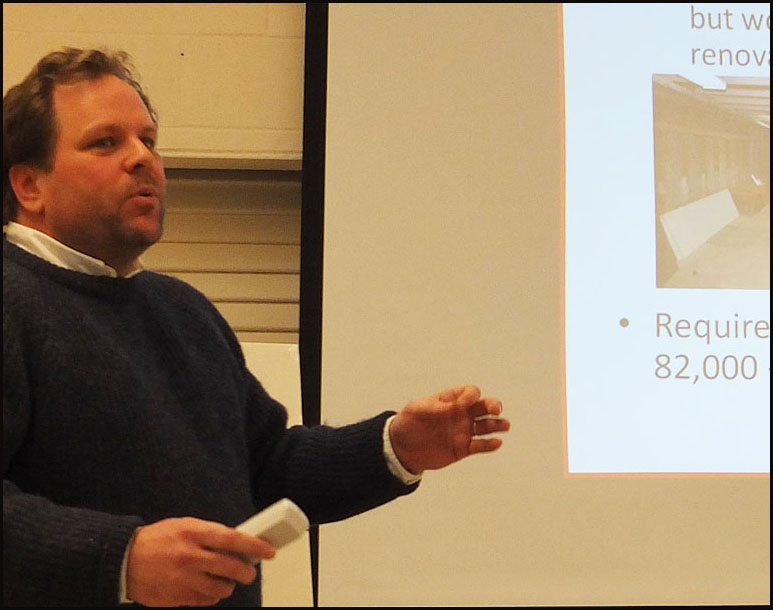 SAD 28 Board Chairman Matthew Dailey discusses points concerning the current Camden-Rockport Middle School building and options for new construction. (Photos by Chris Wolf)
SAD 28 Board Chairman Matthew Dailey discusses points concerning the current Camden-Rockport Middle School building and options for new construction. (Photos by Chris Wolf)
 Elaine Nutter, SAD 28 superintendent.
Elaine Nutter, SAD 28 superintendent.
 Keith Rose, maintenance director of SAD 28 and the Five Town CSD.
Keith Rose, maintenance director of SAD 28 and the Five Town CSD.
 Bill Spear had several questions concerning financing.
Bill Spear had several questions concerning financing.
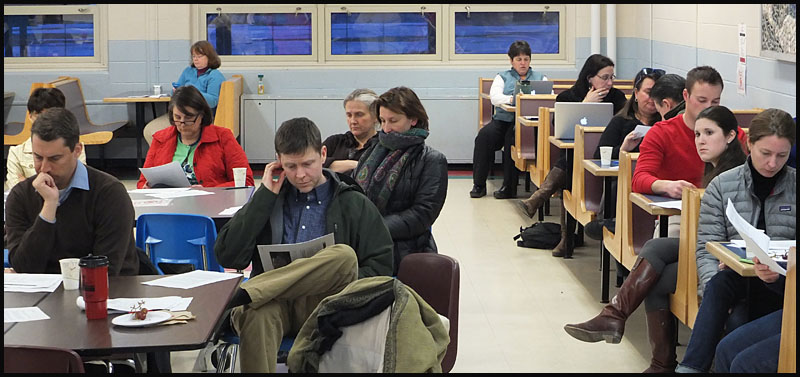 The audience of approximately 50.
The audience of approximately 50.
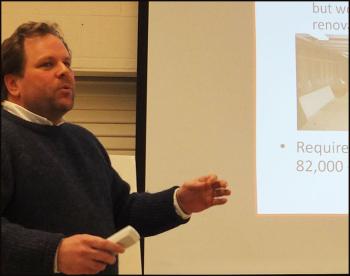 SAD 28 Board Chairman Matthew Dailey discusses points concerning the current Camden-Rockport Middle School building and options for new construction. (Photos by Chris Wolf)
SAD 28 Board Chairman Matthew Dailey discusses points concerning the current Camden-Rockport Middle School building and options for new construction. (Photos by Chris Wolf)
 Elaine Nutter, SAD 28 superintendent.
Elaine Nutter, SAD 28 superintendent.
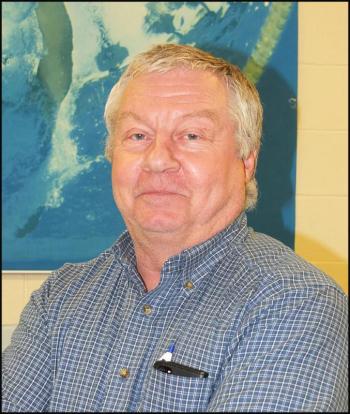 Keith Rose, maintenance director of SAD 28 and the Five Town CSD.
Keith Rose, maintenance director of SAD 28 and the Five Town CSD.
 Bill Spear had several questions concerning financing.
Bill Spear had several questions concerning financing.
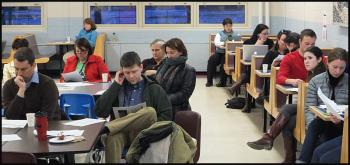 The audience of approximately 50.
The audience of approximately 50.
CAMDEN — It was Option C that captured the most support during an informal vote March 20 on what do to with the Camden-Rockport Middle School campus. With four proposals before them, the small crowd that had gathered in the CRMS cafeteria at public forum predominately leaned toward tearing down portions of the existing building and constructing a new middle school, with a price tag of $22 million.
The vote followed a 90-minute presentation on four possible preliminary plans, encompassing renovations or new construction to a sprawling connection of buildings that are all in need of considerable maintenance. All plans carried price tags of $17 million to $23 million.
The Camden-Rockport School Board (School Administrative District 28) convened its third public forum held over the past year to discuss the school’s physical plant. The March 20 forum drew approximately 50 citizens, many of them administrators, board members and teachers, along with parents and some interested residents.
Oak Point Associates, the architectural firm contracted to create Camden-Rockport Middle School renovation and construction plans, presented four options, followed by a straw vote on each of them. The final informal vote was to assess how important the existence of the oldest building of the campus, the Mary E. Taylor school, was to the public. That question few 17 in favor of keeping MET and 13 opposed.
The straw poll vote yielded 31 in favor of new construction (Option C), seven voted for a substantial addition onto MET (Option B) and there were no votes cast for Options A2 and A1.
Immediately following the forum, the board convened for approximately 15 minutes in the school library, where members voted to endorse the straw vote taken at the forum.
And following that meeting, it was agreed that Oak Point architects will prepare one final report under the current contract with SAD 28 for a June school board meeting, fleshing out further the Option C plans. There are no immediate plans to place a proposal before voters, yet.
Read more about the proposals: What to do with Camden-Rockport Middle School: Tear down, renovate, rebuild?
Read about the Jan. 29 forum: Camden-Rockport Middle School concepts floated: ‘Everything in pencil’
In June, the SAD 28 board will consider whether to proceed with a nine-month design process. Voters in Camden and Rockport approved spending $125,000 last June at annual town meeting on architectural services for the middle school. That work entailed producing preliminary designs. The contract with Oak Point will sunset in June.
Elaine Nutter, Five Town CSD and SAD 28 superintendent, outlined the presentations stating that the forum’s outcome would affect a decision at the board meeting immediately following the forum. Board Chairman Matthew Dailey gave a slide presentation of the school’s history, illustrating current needs with pictures of cracked foundations and potential roof hazards.
See the attached PDF above for the full presentation on the various options and associated costs.
“When the high school moved out to Route 90 [Year 2000] and we connected the old high school to the middle school”, there were things worked on in the following years to keep us moving forward in terms of what were the needs to keep the building safe and student safety,” he said. “And we’ve come to the point in that list where if we don’t do something, we’re going to have to start worrying about something major. We are going to have to worry about it costing us even more money to keep up, or we’ll have to do something curriculum-wise.”
The existing building footprint totals 120,000 square feet. Oak Point architects noted that for the student population of approximately 375 fifth, sixth, seventh and eighth graders, the school’s footprint should only be 82,000 square feet.
“We’re heating a lot more then we need to, we’re cleaning a lot more then we need to,” said Dailey. “Once we go in and touch something, we have to bring it up to code. We’re spending a lot on heating oil and as a matter of fact, this winter we are way over budget on heating oil.”
Oak Point Associates presented four models for consideration:
Option A1: Substantial renovation of the current complex with no additions. The rear of the seventh grade wing would be removed and the basement under the gym would be made usable. The building would be improved to comply with sprinkler and fire alarm code. The square footage would be reduced to 113,000 square feet, a reduction of 7,400 square feet. Interiors would be renovated.
Cost for the renovation only would be $17, 621,602
Option A2: Substantial renovations and an addition. The renovation would be for 49,950 square feet of the existing building and building a 43,300 square foot addition. The renovation would retain MET and gymnasium portions of the building. Total square footage would be 101,450 square feet.
Cost for A2 would be $25,056,075
Option B: Substantial additions and renovation to MET. The footprint of the complex would be reduced to 94,822 square feet, which includes 17,122 square feet of renovation and 69.500 square feet of new construction. The option would allow less disruption to the educational process and make the basement of MET available for the superintendent’s office.
Cost for B would be $23,581,897
Option C: New construction include 82,000 square feet. This option leaves MET intact, but separate from new buildings. MET would house the central office, Zenith Program and Adult Education. The construction would not be disruptive to educational programs.
Cost of C would be $22, 885,682
According to Dailey and the architects, there are problems with the heating, airflow and fire safety in the existing building. Other issues include the route of buses and parents dropping off students in the morning and picking them up in the afternoon. Knowlton Street has long been a mix of buses and cars. Oak Point said the separate places for buses and cars could exist in some of the options. They also said nothing could be done if Option A was voted in without losing significant field space behind the school.
Editorial Director Lynda Clancy can be reached at lyndaclancy@penbaypilot.com; 706-6657.
Event Date
Address
United States

