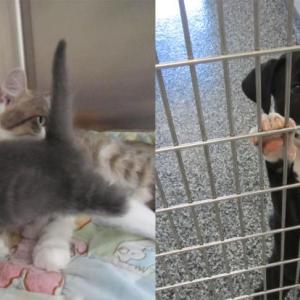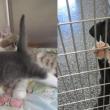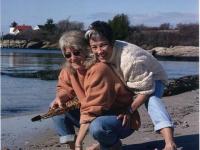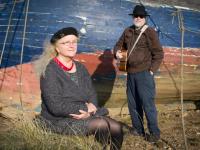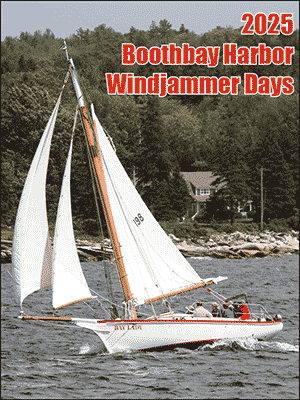Dogs, cats, even chickens breathe easier in new Pope Memorial Humane Society building
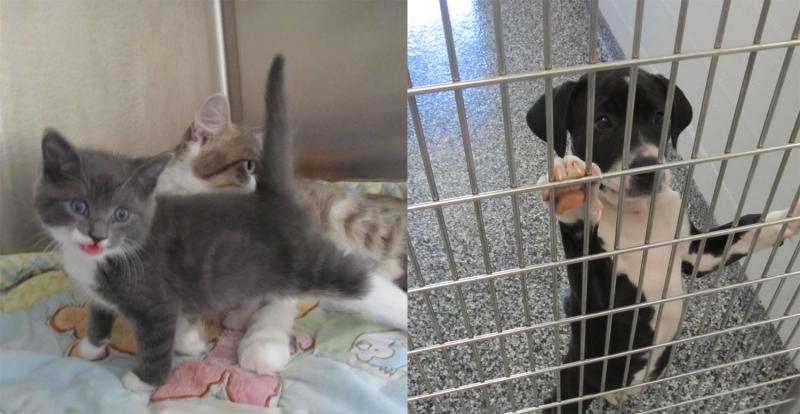 An abandoned kitten, Winken, bonds with a new mother, Snow, who lost her litter, in the shelter’s nursery room, while Svetlana, an eager Labrado-boxer mix, greets visitors from one of the spacious 28 dog kennels. (Photos by Kay Stephens)
An abandoned kitten, Winken, bonds with a new mother, Snow, who lost her litter, in the shelter’s nursery room, while Svetlana, an eager Labrado-boxer mix, greets visitors from one of the spacious 28 dog kennels. (Photos by Kay Stephens)
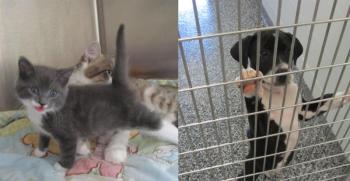 An abandoned kitten, Winken, bonds with a new mother, Snow, who lost her litter, in the shelter’s nursery room, while Svetlana, an eager Labrado-boxer mix, greets visitors from one of the spacious 28 dog kennels. (Photos by Kay Stephens)
An abandoned kitten, Winken, bonds with a new mother, Snow, who lost her litter, in the shelter’s nursery room, while Svetlana, an eager Labrado-boxer mix, greets visitors from one of the spacious 28 dog kennels. (Photos by Kay Stephens)
THOMASTON — After three years of fundraising and planning, and more than a year since they broke ground, the new Pope Memorial Humane Society of Knox County animal shelter building unveiled its brand new 10,000-square-foot building in a grand opening Aug. 20.
If the move has been a little bit stressful for the humans, it has been absolutely therapeutic for the animals. Executive Director Tracy Sala said, “It was very easy to bring in all of the animals. They all seemed to breathe a sigh of relief when we moved them in. They all seem much more relaxed. There is so much more room for them now.”
For 26 years, the shelter operated out of building on Buttermilk Lane in Thomaston, constructing additional support buildings as the animal population grew. Conditions were cramped for both staff and animals, and the time finally came to build a bigger, more functional animal shelter right next door.
The new facility, named after its most prominent benefactor, Lyman Pope, exemplifies all of the strategic planning the staff gathered in what did and didn’t work in other animal shelters as they researched how to make a healthier environment for staff and visitors.
The main lobby of the building, with a retail area next to the front desk, offers a glimpse into two distinct wings for cats and dogs. A special room in the lobby with a “Pet of the Day” plaque next to the door allows an animal to be showcased and have its own room for a day while visitors can interact with them.
Both wings of the building were designed with special considerations for both dogs and cats and their differing needs. For example, in the cat wing, 20 “cat condos” with glass enclosed fronts and open ventilated cages in the back give cats more breathing room, more vertical space to climb (which they love) and a better feeling of security and safety. If someone wants to touch and interact with a certain animal, the shelter staff have meet-and-greet rooms for both cats and dogs, so that there are no distractions from other people or animals.
Three additional private rooms, called free roaming rooms, give cats a bigger place and more freedom to run and play on their own. The very last private room in the cat wing, a.k.a. “the corner office,” has a window-filled sun-room attached to it that will be used all year-long to give outdoor cats a feeling of being outside.
Beyond cats and dogs, there is also a small animals room. “We’ve always had hamsters, gerbils, guinea pigs rats, ferrets, chickens and rabbits,” said Sala. “Either it’s a new baby, not enough time or new landlords that get these animals sent to us. Before they were housed near the cats, which was really hard for certain animals. Now, they have a special room where they don’t feel any distress.”
The shelter also provides a feline immunodeficiency virus (FIV+) room for cats. Two shy cats, Tiggar and Cyrus, currently occupy that room now. “They have feline AIDS but are non-symptomatic,” said Sala. “They can live a long, normal life indoors. They can’t transmit it to dogs or humans, but it’s best if they are the only cat in the house. It may take a little longer to adopt these special needs cats, but we always do. They are just as sweet, just as deserving.”
The dog wing houses 28 spacious kennels on three sides of the building, all of which open to a grassy outdoor fenced-in area. More than 100 volunteers help with the shelter’s on-site and off-site activities, and each dog gets walked by a volunteer or has outdoor play at least twice a day. Tucked away beyond the public view, there is a dog isolation kennel for dogs that are not ready to be adopted by the public yet.
On the staff side, there are now administrative offices, a room for volunteers, special food preparation/dog grooming rooms and exam rooms. There’s an after-hours animal control room, accessible to the outside where animal control officers can bring in strays at any hour. They’ve also built a spacious multi-purpose conference room, which will be used for staff meetings, volunteer orientations, fundraisers, special events, even birthday parties.
While all of the rooms have their own practicality, some are for the more emotional side of the job. Take for example, their private intake room, for families who have to give up a pet. Giving up a pet, for whatever reason, is very difficult. Having to give up a pet in public adds to the stress,” said Sala. "We're happy we can now provide some privacy to a family to say goodbye without being in the center of a busy lobby.”
There is also a special quiet nursery room for cats who’ve just given birth. At the time of our tour, the staff had put together a mother cat, who’d just had an emergency caesarean section in which none of the kittens lived, with a grey kitten who’d lost its mother. In the cage, the two have bonded and are inseparable.
“We’ll use this room for pregnant cats and abandoned litters,” said Sala. “Oftentimes a mother who has just given birth will nurse an abandoned litter that comes in.”
Other efficient design features ensure that all of the flooring is constructed of fully washable epoxy and all of the cat furniture can be hosed off. The dog wing is equipped with hoses on the hall walls so that it is easy to keep the building immaculately clean. On the grounds, they even constructed a fenced-in covered pavilion for volunteers to walk and play with dogs, even in inclement weather.
One of the shelter’s old buildings next door will still be used half for storage, while the other half will house barn cats waiting to be placed. The "Cobb House," built in 2012 for an influx of cats, will be the animal infirmary, totally segregated from healthy animals. The old main shelter building, having had thousands of animals pass through its doors over the last 25 years, will be razed.
Check out our virtual tour through the building in the accompanying gallery. All photos by Kay Stephens
Kay Stephens can be reached at news@penbaypilot.com
Event Date
Address
25 Buttermilk Lane
Thomaston, ME 04861
United States

