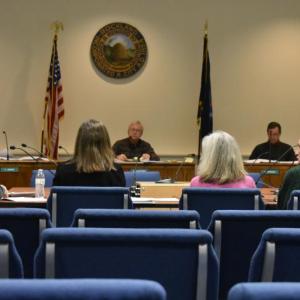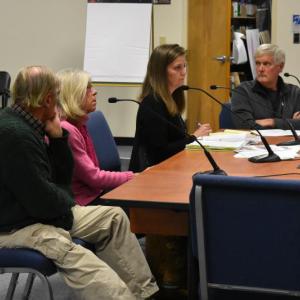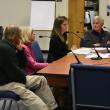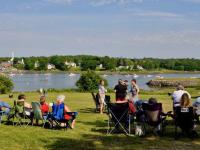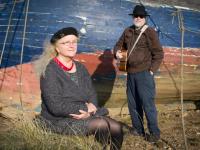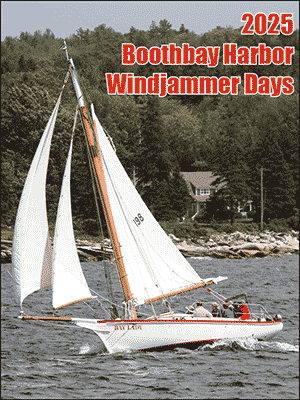Sail Power Steam Museum surprised by neighbors’ opposition to building plans
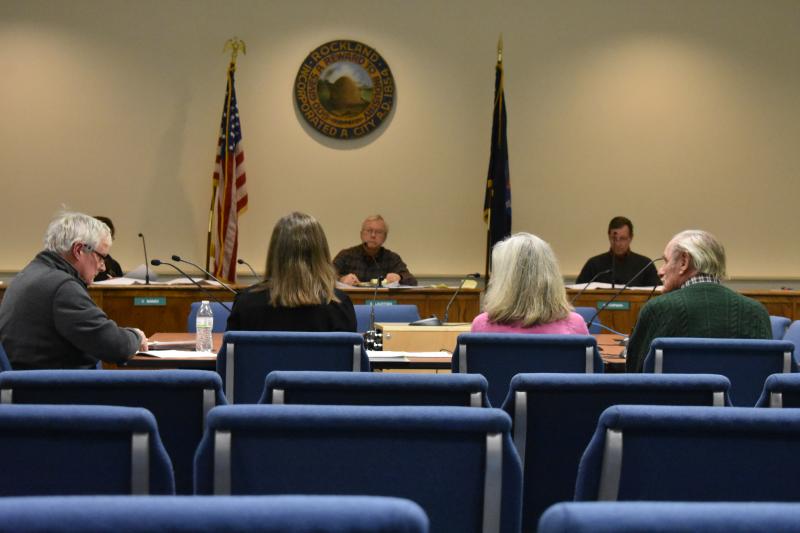 Planning Board members Eric Laustsen and Ken Chapman discuss an application submitted by the Sail Power and Steam Museum. (Photo by Sarah Thompson)
Planning Board members Eric Laustsen and Ken Chapman discuss an application submitted by the Sail Power and Steam Museum. (Photo by Sarah Thompson)
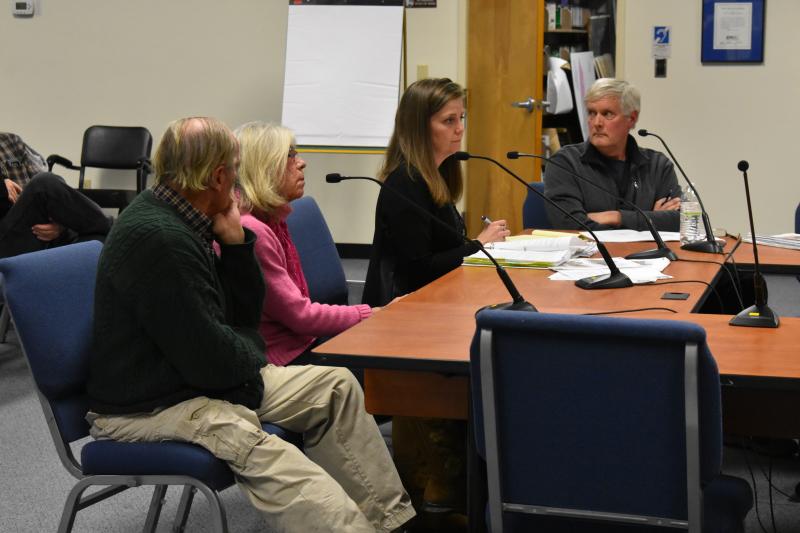 Capt. Jim and Meg Sharp sit with architect Amanda Austin and engineer Randy Scamfer during a meeting of the Rockland Planning Board. (Photo by Sarah Thompson)
Capt. Jim and Meg Sharp sit with architect Amanda Austin and engineer Randy Scamfer during a meeting of the Rockland Planning Board. (Photo by Sarah Thompson)
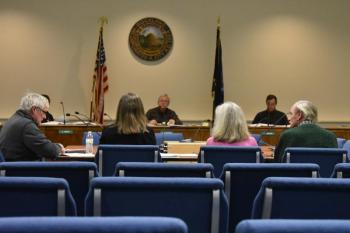 Planning Board members Eric Laustsen and Ken Chapman discuss an application submitted by the Sail Power and Steam Museum. (Photo by Sarah Thompson)
Planning Board members Eric Laustsen and Ken Chapman discuss an application submitted by the Sail Power and Steam Museum. (Photo by Sarah Thompson)
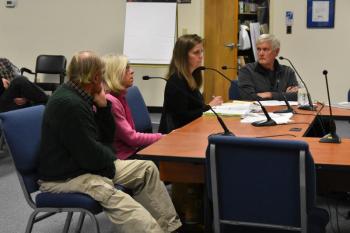 Capt. Jim and Meg Sharp sit with architect Amanda Austin and engineer Randy Scamfer during a meeting of the Rockland Planning Board. (Photo by Sarah Thompson)
Capt. Jim and Meg Sharp sit with architect Amanda Austin and engineer Randy Scamfer during a meeting of the Rockland Planning Board. (Photo by Sarah Thompson)
Note: The Tuesday, Feb. 18 continued Planning Board review of this matter has been postponed.
ROCKLAND — “I’m not doing this to line my pockets,” said Captain Jim Sharp, in defense of a proposed $700,000 boat building to be constructed at the Sail Power and Steam Museum in Rockland. “I’m not doing this to increase my net worth – buy a chateau in the south of France. I’ve already put most of the family inheritance in to this project. I’m 86 years old now. If I can fill my credit card full, I’m going to be a happy man.”
Concerns by abutting neighbors of the proposed museum addition forced an unanticipated discussion of Sail Power and Steam Museum operations during a Tuesday, Dec. 17 meeting of the Rockland Planning Board.
Many of the concerns were beyond the purview of the Planning Board, which conducted the meeting solely to determine whether the museum’s application for an additional building met Rockland’s required elements.
Captain Sharp and his wife, Meg, are proposing to add a 3,954 square foot structure to their small campus of buildings at 75 Mechanic Street. The proposed structure, designed by architect Amanda Austin, will house boats of varying sizes. Its tallest point is expected at a height of 25 feet, 6 inches above the proposed grade – 15 inches above the existing grade – bringing the highest ridge to approximately 27 feet. Austin clarified during the meeting that the 40-foot height labeled in the plans is the building’s maximum limit, not the actual proposed height.
The building’s purpose, according to Sharp, is to extend his newly-created youth sailing program by providing an indoor learning facility for when outdoor conditions keep the young sailors grounded.
However, statements by four neighbors who stood at the speaker’s podium during the meeting, along with another neighbor’s letter that was read aloud, expressed opposition to the building, questioning the stability of the ground soil, the safety of the structure, and the financial burden and sustainability of the nonprofit organization.
“Why then have several qualified Museum Board members and volunteers resigned in recent months?” said Phyllis Merriam. “Captain Sharp’s legacy will be the Museum board members’ personal financial liabilities for any mortgage and financial maintenance of the museum now and going forward.”
The largest fundraising for the current museum operation has been onsite lobster bakes provided multiple times per week through the summer by Captain Sharp and purchased by cruise ship passengers, according to Merriam. Those lobster bakes brought up another concern for Merriam, as well as neighbor Dan Wilson, who admonished the diesel fumes of the idling charter buses which transport the passengers to the site.
(A recent ordinance bans buses from idling more than 15 minutes, according to Code Enforcement Officer Adam Ackor.)
“We’re not going into this project without thinking of all of these things,” said Meg Sharp. “It’s not a whim. And actually, I was kind of taken back by the comments about, you know, Jim does this, Jim does that. Yes, we have been very involved financially. But that’s not the only finances. And I’m very surprised to hear those comments.”
Jim Sharp later toned down his intent to pay for the building himself after hearing from Planning Board member Joanne Hedou during the meeting. Hedou suggested that Sharp work with his Board, request a feasibility study, work with the Comprehensive Planning Commission, and consider a Capital Campaign, “rather than relying on the donations of one very generous person,” she said.
“This is a great example of how the community can get together and retain the integrity of their community, work within their community and create something that works for everybody,” said Hedou.
The Merriam Family has owned their Mechanic Street house since 1944 and has enjoyed views of Snow Marine Park for 75 years. Other neighbors, as well, will potentially lose their ocean views, and fear that their property values will decrease, according to Merriam.
A further concern regarded a potential loss of Harbor Trail access. However, an easement for the Trail still exists in a revised form. Instead of keeping to the road, the Trail treads along the base of the water. A new dock is out there, along with a new bench “so people can walk the Harbor Trail. And they can stop, walk out to the pier and sit on the bench,” said Sharp.
In terms of building safety, neighbors questioned the absence of an egress along the back side of the building that may become vital in the event of a fire. According to Austin, the architect, it is not the location of fire exits, but the separation of doors within the structure that is the concern. The boat building doors are adequately spaced, according to her.
The Planning Board members themselves continually returned to the issue of parking. According to Austin, 11 additional parking “stalls” would result from the expansion. To do so, the Museum would designate six stalls and provide space onsite for five additional vehicles, all in various locations around the building.
Planning Board Chair Eric Laustsen found more space for parking behind an already existing boat building on the property, which is also 30 feet tall. Still, Laustsen requested an “iron-clad” commitment to the various extra parking options that can be used in times of overflow.
The Board also requested Geotechnical and drainage studies by engineer Randy Scamfer, as well as some kind of rendering from Austin that would show how the building would look from the neighbors’ viewpoints.
“I know it’s going to hurt some people’s views; I feel sorry about that, but it is a Victorian style building,” said Sharp. “It’s not at all shameful to look at. It’s really kind of pleasant. It’s a necessary part of the community. If we can get kids on the straight and narrow, and make good citizens out of them, well, it’s worth the loss of a little bit of the view.”
Sharp and his design team continue to aim for a completion date of early 2021.
“That is, if we can afford to do it,” he said. “I’ve got to go through our board and figure out financing. If all goes well, we would like to break ground in the summer, and it would probably be another year after that before it would be finished.”
The Planning Board will reconvene on the matter Tuesday, Feb. 18. At 4 p.m., the Planning Board will conduct a site visit. Their meeting in City Council Chamber, with public hearing, begins at 5:15 p.m.
See our previous article: Rockland Planning Board to consider 4,000 square foot boat display building
Reach Sarah Thompson at news@penbaypilot.com
Event Date
Address
United States

