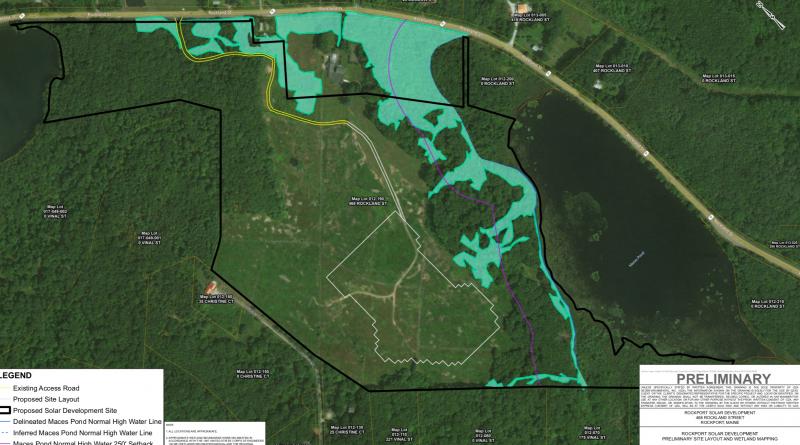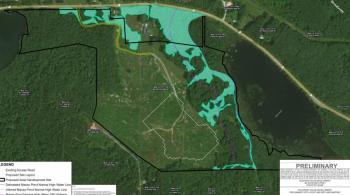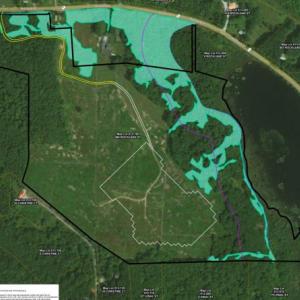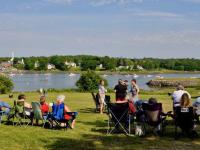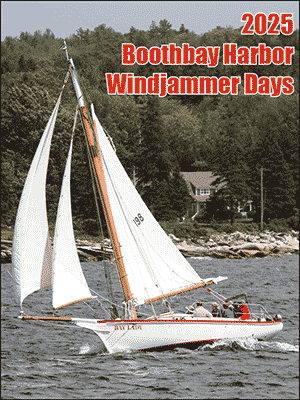Rockport’s Planning Board to consider village hotel findings of fact, two Route 17 solar power farms
ROCKPORT — The Planning Board in Rockport has several large-scale projects under consideration, and this evening, May 21, it will address aspects of the proposed downtown 26-room Rockport hotel, a five-unit apartment building in Glen Cove, and two industrial solar energy farms targeted for separate spots along Route 17.
The meeting begins at 5:30 p.m., and will be streamed live at https://livestream.com/Rockportmaine. Board members will convene via Zoom.
At its May 11 meeting, the Rockport Select Board discussed a request from Planning Board Chairman Joe Sternowski for the town to ask the Ordinance Review Committee to consider crafting municipal rules for solar power industrial developments. The board agreed and has sent the matter on the ORC.
Solar Farm, 468 Rockland Street
The board will begin a pre-application discussion with principals of BWC Maces Pond LLC, who want to site a solar farm on approximately 16-acres of the 105-acre property.
The parcel is owned Suzanne Aldridge-Peacock, of Oakland, California.
The property is currently used as a blueberry farm and includes uplands predominantly managed for blueberry, and forested wetlands primarily bordering and draining into Maces Pond, according to a letter from Aimee Mountain, senior project manager at GZA Geoenvironmental, Inc., and Deborah Zarta Gier, principal in charge at the same company.
GZA Geoenvironmental, Inc., has its offices in South Portland.
“The project proposes wetland impacts (Tier 1) to upgrade an existing gravel access on the property,” the letter said. “All proposed work is located greater than 250 feet to Maces Pond, in accordance with the Town of Rockport’s Resource Protection Shoreland Overlay.”
Solar Farm (with frontage on Route 17)
In November, the planning board reviewed a proposal to build a solar farm further east along Route 17 on 46 acres under the ownership of Lexi Krause, and falls under the town’s 908 district in Rockport’s Land Use Ordinance.
The Samoset Solar LLC will be represented by Pine Gate Renewables ( Julianne Wooten) & Boyle Associates ( Dale Knapp)
Section 908.1 of the ordinance reads “the purpose of the 908 district is to preserve natural resources while allowing development which is sensitive to lake water quality, wildlife habitat, scenic vistas, steep slopes and ridge lines to encourage the continuation of resource-based opportunities including blueberry production, farming and woodland management.”
To site the solar farm, Pine Gate Real Estate LLC, also based in Ashville, North Carolina, would lease up to 46 acres from landowner Krause for an initial 246 months with four successive renewal terms of five years each.
MacCoole subdivision
Max MacCoole, of Rockport, has submitted a requisite subdivision application for a five-unit, two-building dwelling project at 1047 Commercial Street in Glen Cove.
Central Street LLC, Rockport Village Hotel
The proposed 26-unit hotel for Rockport Village is back before the Planning Board this evening, with a scheduled review of the findings of fact following the February 27 Planning Board meeting.
At that four-hour winter night meeting the board gave conditional approval for a downtown Rockport hotel proposed by Stuart and Tyler Smith.
The board drafted a list of conditions ranging from the applicant providing adequate tests of the existing sewer pump system along Central Street to water pressure for sprinklers and siting employee parking off of public streets.
At the end of the meeting, with most of it dedicated to the hotel application, the board voted unanimously to approve the application, pending compliance with a list of five conditions.
Town of Rockport Rockport Planning Board Notice of Decision
Applicant: 20 Central Street LLC
Site Location: 20 Central Street Rockport Maine, Map 029 Lot 293
Site Plan Review Application: A site plan review application to construct a 26-room hotel in the 913 Downtown District
The Planning Board reviewed the site plan review application at the following meetings: October 24, 2019; November 21, 2019; December 19, 2019; and February 27, 2020
Planning Board Decision: On February 27, 2020, the Rockport Planning Board unanimously voted to approve the Site Plan Review Application submitted by 20 Central Street LLC to construct a 26-room Hotel at 20 Central Street Rockport Maine, Map 029 Lot 293.
I. Findings of Fact:
A. Projection Description and Review Process.
On October 24, 2019, the Applicant submitted a Site Plan Application for a 35-room hotel to be located at 20 Central Street, Map 029, Lot 293, in Zoning District 913 (“the Application”). After receiving public comments about the project during Planning Board meetings on October 24, 2019, November 21, 2019, and December 19, 2019, the Applicants submitted a revised application on February 27, 2020 that reduced the number of hotel rooms from 35 to 26 and made changes to the exterior façade.
The Planning Board reviewed the revised Application on February 27, 2020 and reviewed each of the applicable Land Use Ordinance standards outlined below. The Planning Board made the following findings pertaining to the revised Application.
B. Referenced Plans and Documents
Application and attached materials and plans dated November 12, 2019. Revised Application and attached materials and plans dated February 14, 2020
Minutes of Planning Board meetings held on October 24, 2019, November 21, 2019, December 19, 2019, and February 27, 2020
II. CONCLUSIONS.
Based on testimony and evidence in the record, the above stated facts and for the reasons that follow, the Board voted to conclude the following:
1. The Application was deemed complete and was reviewed by the Planning Board 2. The proposed hotel is a permitted use in the 913 Downtown District.
3. The Application conforms to all applicable dimensional requirements outlined in the tables at Section 918, and meets the standards of the 913 Downtown District, including the Special District Standards in Section 913.3, in the Rockport Land Use Ordinance.
4. The Application meets the following applicable sections of Chapter 800 General Performance Standards including: 801 Environmental Standards; 801.3 Water Quality; 801.4 Surface and Stormwater Drainage; 801.6 Nuisances; 801.7 Lighting; 803 Traffic Circulation, Access and Street Design Standards; and 810 Service Drops of the Rockport Land Use Ordinance.
5. The Application meets the standards of Chapter 1000 Performance Standards including: 1002 Area Landscape Regulations for the portion of the building along Central Street; 1003 Architectural Review Standards for the General, Roofs, Building Materials, Awnings and Canopies, and Linear Commercial Structures, and the Application is visually harmonious with respect to building design, materials, colors and neighboring structures.
6. The Application as revised meets the Site Plan Review requirements of Chapter 1300 of the Rockport Land Use Ordinance (A copy of the application is attached to these findings.) The application meets the site plan content requirements and the following Performance Standards in Section 1305: Preserve and Enhance the Landscape; Soils and Erosion Control; Vehicular Access; Parking and Circulation; Surface Water Drainage; Existing Utilities; Special Features of Development; Exterior Lighting; Emergency Vehicle Access; Municipal Services; Water Quality; Air Quality; and Water Supply.
7. Specifically regarding parking, 56 parking spaces are required, with 28 parking spaces allocated for the hotel and 28 parking spaces allocated for the restaurants. The Rockport Zoning Board of Appeals approved a waiver for the off-site parking spaces on January 22, 2020.
The Application meets the parking requirement by providing 56 spaces, with 21 parking spaces provided by onsite parking, on land to be conveyed to 20 Central LLC in the registry of Knox County deeds, as proposed in the original application, behind the proposed hotel and 35 off-site parking spaces served by valet service to be located at 310 Commercial Street Rockport Maine .
III. DECISION:
Based on the above findings of fact and conclusions of law, the Rockport Planning Board voted unanimously on February 27, 2020 to approve the Site Plan Application for a 26-room hotel to be located at 20 Central Street, Map 029 Lot 293 subject to the following conditions:
1. A sewer test must be conducted to test the existing sewer pump station’s capacity to see if it can handle the additional demands of the hotel and restaurant.
2. Applicant shall be required to provide a minimum of 35 off-site parking spaces as approved by the ZBA on January 22nd, 2020, and the memorandum of the lease be recorded in the registry of
deeds. A system of valet and shuttle parking services shall remain in operation as long as the hotel is in operation.
3. The applicant shall provide an easement to the Town for the sewer line that runs through the parking lot behind the proposed hotel.
4. Hotel and Restaurant employees are required to park off-street.
5. All service traffic, as reasonably practical, is to be diverted to Sandy’s Way.
Signature: Date:
Planning Board Chairperson Joe Sternowski
Event Date
Address
United States

