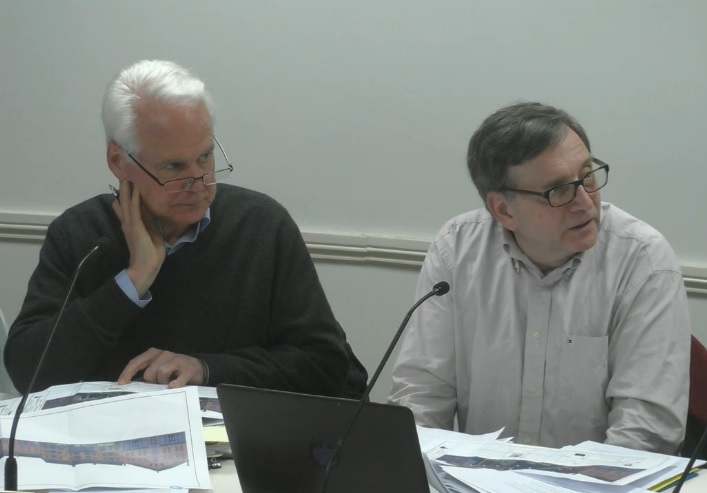ROCKPORT — A downtown Rockport hotel proposed by Stuart and Tyler Smith must meet conditions outlined by the Rockport Planning Board in order to receive further approvals. The board met Feb. 27 and drafted a list of conditions ranging from the applicant providing adequate tests of the existing sewer pump system along Central Street to water pressure for sprinklers and siting employee parking off of public streets.
At the end of a four-plus hour meeting, with most of it dedicated to the hotel application, the board voted unanimously to approve the application, pending compliance with a list of five conditions.
The Planning Board proposed the following conditions of approval for the hotel, which would be built on a now vacant lot at 20 Central St., between existing businesses such as restaurants 18 Central, Seafolk Coffee and Nina June; the hotel would include at least one restaurant of its own and a rooftop bar:
1.) The applicant would need to conduct a test of the existing sewer pump to prove that it has the capacity to meet the demand of the proposed hotel in addition to the existing businesses in the area.
2.) The applicant would need to provide at least 35 off-site parking spaces as long as the hotel is in operation, and a memorandum of a parking lease recorded in the Registry of Deeds.
3.) Provide an easement to the town for the sewer line which will be installed and run through the property.
4.) Hotel and restaurant employees are required to park off-street, and shall not take spaces away from hotel guests.
5.) All service traffic as is reasonably practical would be directed to the rear of the hotel, onto Sandy’s Way.
Concerns were raised by the board with regard to water pressure supplied by hydrants to the new building, and whether or not sufficient pressure would be delivered to the sprinklers on the top floor of the hotel; this was not included as a condition of approval.
While discussing possible conditions, board member John Viehman and Chair Joe Sternowski often looked to Town Planner Bill Najpaeur and the applicant, Smith, to see if they were satisfied with the terms.
“Another [condition] I have, and I believed the applicant volunteered this, is that hotel and restaurant will park at a remote location,” said Sternowski.
“I would...I think that’s fine to leave it. I think it goes back to a Tuesday in February conversation, but I think we know the intention,” said Smith.
“Do we want to say a ‘remote’ location, or do we want them to...say ‘off street,’” asked Viehman.
“I like that better,” said Smith.
At one point in a discussion of off-site parking, valet service from Commercial St. to Central St. via Pascal Avenue, and employee parking, Smith said that these concerns had already been addressed at a previous Zoning Board of Appeals meeting, and asked Najpaeur if it was necessary for the Planning Board to revisit them.
“All of these discussions happened previously at the ZBA and was part of their process for the off-site parking...[Najpaeur] can comment whether or not it’s good to go over this again,” said Smith.
“I think it’s germaine for the [Planning Board] to discuss,” said Najpaeur.
“Okay, just to make people aware, I’m not sure if you watched it but we did have four hours of discussion with regard to traffic patterns,” said Smith.
“My concern is that this whole route is a residential area, Pascal Avenue is residential, 30 mph... just to see these constant trips going around, maybe with motor scooters too or electric bicycles, it just seems to me like a lot of extra traffic going around in a circle,” said board member Thomas Laurent.
At the meeting Smith presented a revision to the original plan for the hotel. A revised plan for the 20 Central St. hotel, submitted by Gartley & Dorsky Engineers, was posted on the Town of Rockport website, in the advent of a the Thursday night meeting. The plans call for reducing the number of rooms in the hotel from 35 to 26, although the overall height and volume of the building would stay the same:
“This resulted in the elimination of an entire floor resulting in four floors above Central Street and six floors from the parking level or harbor side. The building height and volume are still the same as originally proposed. The elimination of one floor allows for taller ceiling heights and more space for floor structure, mechanical and plumbing. The attached elevations are revised to show the elimination of one floor and the addition of architectural details such as granite lintels and sills at the windows,” wrote Gartley.
A lease for the off-site parking at 310 Commercial St., which involve Hoboken House LLC (the property where the 45 spaces would be located) and 20 Central Street LLC (the hotel and lessee) was also included. The as proposed would commence Jan. 1, 2020 and terminate Dec. 31, 2025. 20 Central LLC would pay $4,500 to Hoboken House LLC each year.
“The 45 spaces will be used for valet service which was approved by the Board of Appeals. The Planning Board required the applicant to identify additional parking spaces other than those on Sandy’s Way to meet the parking requirements for the hotel and the restaurants. So you are correct parking will be provided at both locations,” said Town Planner Bill Najpaeur Feb. 26 when asked if the off-site parking would still be needed with the proposed reduction of guest rooms.
The next meeting of the Rockport Planning Board will be held Thursday, March 26 at 5:30 p.m. at the Rockport Opera House.




























