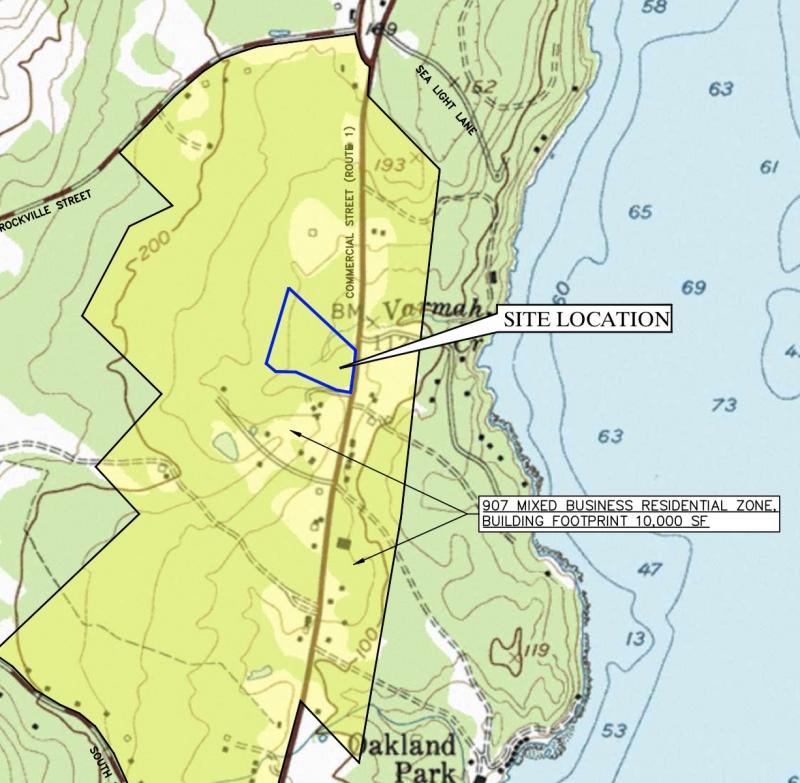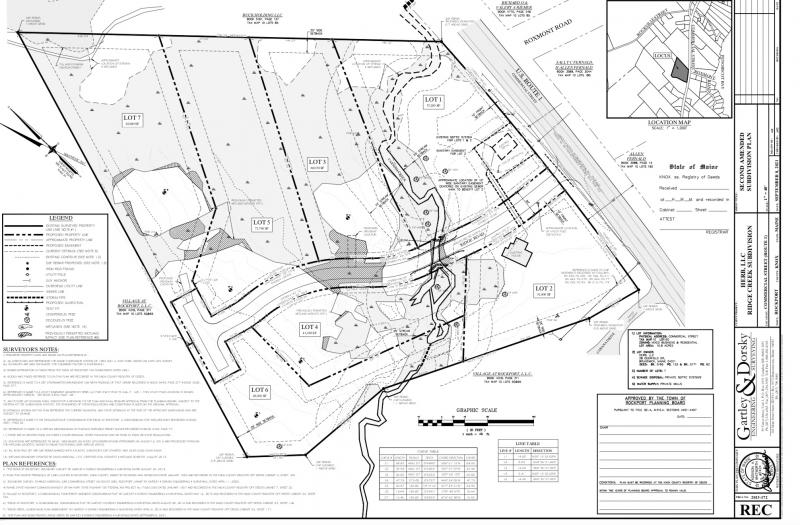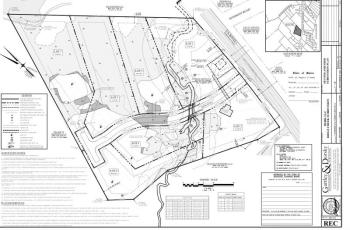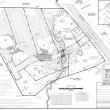Planning Board moves Street Food proposal to Rockport Code Enforcement Officer
In a vote of 3 to 2, members of the Rockport Planning Board decided Sept. 23 that a full site plan review by the board would not be required for a proposed takeout eatery on Commercial Street (Route 1). The board forwarded the project to the town’s Code Enforcement Officer, Scott Bickford, for further review.
At the meeting the board also decided that a new application would need to be filed with the town by applicants seeking to change a proposed development along Commercial Street from an 18-unit condominium complex to a 7-lot single-family subdivision.
Street Food proposal
Stephanie Turner has proposed opening a curbside takeout restaurant called Street Food which would operate from 330 Commercial Street and offer a menu of mainly plant-based meals. 330 Commercial is located at the corner of Pascal Ave. and Commercial (Route 1) and once was the location of a car dealership.
Currently referred to in documents filed at the Town Office as Rockport Center LLC, the property is owned by Douglas Clayton, from whom Turner would lease space for the takeout business. Also located at 330 Commercial Street are Salon Suites and a bridal gown shop.
Turner appeared before the Planning Board Sept. 23 pursuant to board members’ earlier recommendation that a change of use would need to be issued to serve food on the premises.
A newly-constructed red, 20-foot by 20-foot building would house the takeout restaurant.
An application filed by Turner last month states that construction on the building is expected to be finished by the middle of September, and the proposed first day of business would be Nov. 1. The building is currently connected to electricity and town water.
The Planning Board examined the proposal against six items in the town’s Land Use Ordinance (LUO) which would require a site plan review; these include new accessory buildings for a commercial business which exceed a footprint of more than 1,000 sq. ft., or the creation of 10,000 sq. ft. more more of impervious area (e.g. paved space.)
“If there are any of those [six items], then we would talk about how we would accomplish a site plan review. Or, if none of those triggers apply, then it wouldn’t be a change of use, and there would be no action taken,” said Chair Joe Sternowski.
Planning Director Orion Thomas said there would, in fact, be a change of use, but that a site plan would not be required by the Planning Board if the proposed business did not oppose any of the LUO requirements. Each of the six conditions which would trigger a site plan review was discussed by the board, including the impact the new business would have on traffic circulation, municipal services and the environment.
“Right now we have a retail business for wedding gowns, a number of salons that generate traffic, so this would be additional traffic of a short-term nature. But to me, a significant difference is that it’s going to be outside activity, it’s not going to be inside the building,” said board member Tom Laurent.
Board member David Pio said that, based on advice received by the Town’s legal counsel, no action on a change in use should be made by the Planning Board; instead, it should be a permitting issue for Code Enforcement.
“I think this whole project has been one evolving huge change of use from what it was. It’s never come before us. It is going to generate traffic that’s significant at a critical intersection in town that’s already a safety issue,” said Vice Chair John Viehman.
Viehman had said at a June meeting that he lived ‘around the corner’ from the site, which he referred to as a ‘hodgepodge.’
“Is there some sort of middle ground here, to where we can make a few modifications or recommend a few modifications as a condition of approval for a change of use, and tidy-up some of the situation that’s there,” he said.
“The only way you could do that is with a full site plan review, and then you’d be adhering this lot to the current Land Use Ordinance,” said Thomas.
“My thoughts are that the proposed project will not differ in a substantial way from the site being a car lot or whatever it was before. The impact on traffic, municipal services and the environment, as defined by our attorney... I don’t see a substantial difference from the preceding use,” said board member Mark Haley.
Laurent moved that no site plan was required for the property. Laurent, Haley and Pio approved the motion; Viehman and Sternowski opposed. Member Victoria Condon abstained from voting and did not comment during the discussion.
Proposed seven home subdivision
Herb LLC, and it’s principal Edgerley, is seeking to build a 7-home single family development on a 10.8 acre parcel located off of Commercial St. across from Roxmont Rd. The initial development plan which received Planning Board approval in 2013 was for a 20-unit condominium complex, which was reduced to an 18-unit structure in 2019.
On Sept. 23, the Planning Board considered this proposed amendment to the subdivision, and voted unanimously that the change in structures on the site should be treated as an entirely new application. The project will now be go through a full application processes at future meetings.
Pio said that in a memo received by the board, Town legal counsel Phil Saucier said that an amendment is intended to mean something ‘much less significant’ such as lot lines, or the size of lots, adjustments to easements, etc.
“In this case we’re actually changing the use of the site, so from my opinion I think this should go back to a formal submittal as opposed to an amendment,” said Pio.
Andrew Hedrich, senior civil engineer at Gartley & Dorsky, the firm who submitted the most recent proposal to the town, said the change in design from condominiums to homes would reduce the anticipated paved or impervious area on the site from 61,000 sq. ft. to 16,000 sq. ft. He added that Herb LLC intends to seel the seven lots individually, and will not be constructing the residences.
“In the subdivision ordinance, it specifically states that we need to notify the abutters prior to or at the meeting and make it a public hearing....So if we let you go ahead and do it, we’d be violating [the ordinance] because there was no public notification to the abutters,” said Sternowski.
“Not that I’m encouraging this, but you’re already approved for the 18-unit development. The road is basically going to be the same, you could begin to do the preliminary work, it’s not going to change that much, so we’re not really getting in the way of much here, right,” said Viehman.
“I think it’s the lot sales, that’s really what it comes down to. The market is what it is, we need to move forward with this is fast as possible so we can get these lots established, get them recorded and be able to get them out to markey,” said Hedrich.
Originally, a developer using the Ridge at Rockport, LLC obtained subdivision and site plan approval from the planning board in 2013 for the 20-unit condo project on a parcel named “The Ridge at Rockport.” Since then the parcel has been partially developed with roadwork started, one condominium built, vegetation cleared, and wetlands impacted, according to the application filed with the town.
“The currently proposed 7-Lot Residential Subdivision will create less than 16,000 SF of impervious area, which does not require any additional permits from Maine Department of Environmental Protection. Regardless, the proposed development has been designed to safely and effectively convey stormwater runoff around the proposed improvements and redirect runoff back into natural channels. Proposed stormwater conveyance pipe inlets and outlets will be stabilized with both excelsior blanket and riprap protection. The riprap outlet protection apron will diffuse stormwater discharge velocities to ensure the downgradient channel is not damaged. A majority of the site drains onto Vermah Creek. Vegetation will be preserved along the creek to the greatest practicable extent to prevent the transport of sediments into the stream.”
Event Date
Address
United States





































