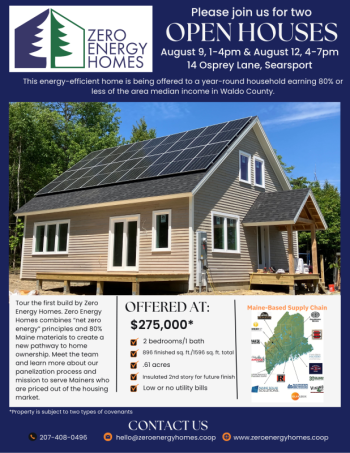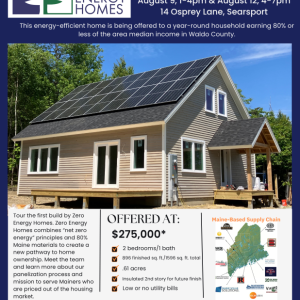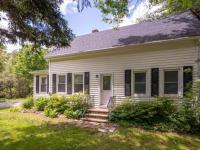New energy-efficient home builder announces open houses for first Searsport build
Zero Energy Homes is on a mission to make energy-efficient homes more affordable to year-round Mainers, and it welcomes the public to two open houses of its first build in Searsport, on August 9, from 1 to 4 p.m., and August 12, from 4 to 7 p.m. A move-in-ready new construction, 14 Osprey Lane is an 896-square-foot home with high-performance features, including solar panels, heat pumps, and a tight thermal envelope, resulting in low or no utility bills for homeowners.
“Celebrate the completion of our first home, take a tour, meet members of the team, and learn about our mission,” said Caroline Pryor, president and founder of Zero Energy Homes, in a news release.
Zero Energy Homes is addressing the pressing need for more housing for year-round Mainers, and will sell 14 Osprey Lane for $275,000 to a homebuyer earning 80% or less of area median income (AMI) in Waldo County. The Maine Department of Economic & Community Development is supporting the initiative by providing a Homebuyer Assistance Grant to a qualified homebuyer. Interested parties can learn more through the company’s website.
“There are so few options available to year-round Mainers looking to buy a home, whether they’re working full-time or retired,” said Pryor. “Our mission is to build high-quality, high-performance homes for those who qualify for a mortgage but have been priced out of the market.”
Zero Energy Homes recently signed an agreement with Maker Construction to build 10 homes in 2025 and 2026 using off-site construction methods. Additionally, the company is in the process of siting and developing a modular home manufacturing facility. Within five years of operation, the facility will produce 50-60 homes per year, at prices affordable to Mainers who earn 80-160% of their county’s AMI.
The open houses are an opportunity to see how Zero Energy Homes incorporates local and regionally-sourced building materials. The Osprey Lane home features 80% Maine and regional building materials, including cedar decking from Dewey’s Lumber, triple-glazed windows by Mathews Brothers, dimensional lumber from Hancock Lumber, wood-fiber insulation from TimberHP, AdvanTech sheathing from Huber Engineered Woods, and pine clapboards, flooring, and trim from Robbins Lumber sourced through Viking Lumber. The home includes Energy Star appliances from Brown Appliance. A second floor can be finished in the future for additional bedrooms or living space.
Zero Energy Homes partnered with Brightbuilt Home, a Portland-based design firm, to create the Searsport home’s traditional Cape-style design.
Maker Construction, a builder in western Maine with off-site constructed expertise, did the site work, foundation, and constructed the home’s thermal shell.
The build was facilitated by a low-interest construction loan provided by the Elmina B. Sewall Foundation.
Learn more at www.zeroenergyhomes.coop, and by following the company on Instagram and LinkedIn.




























