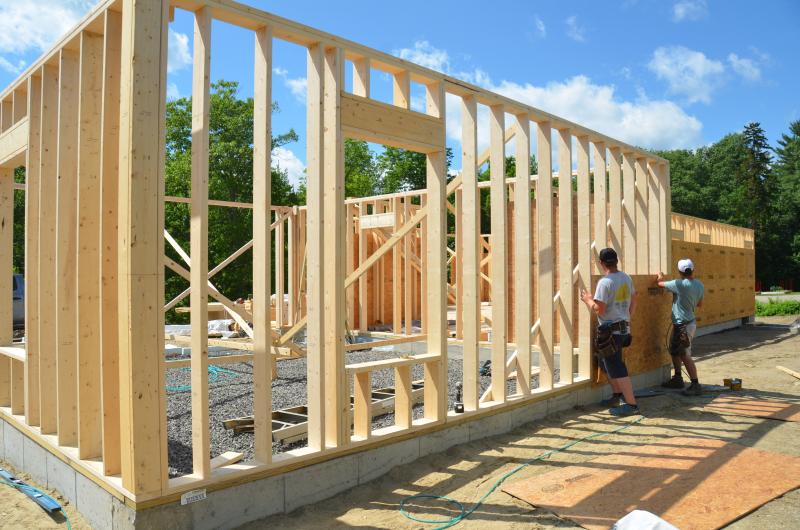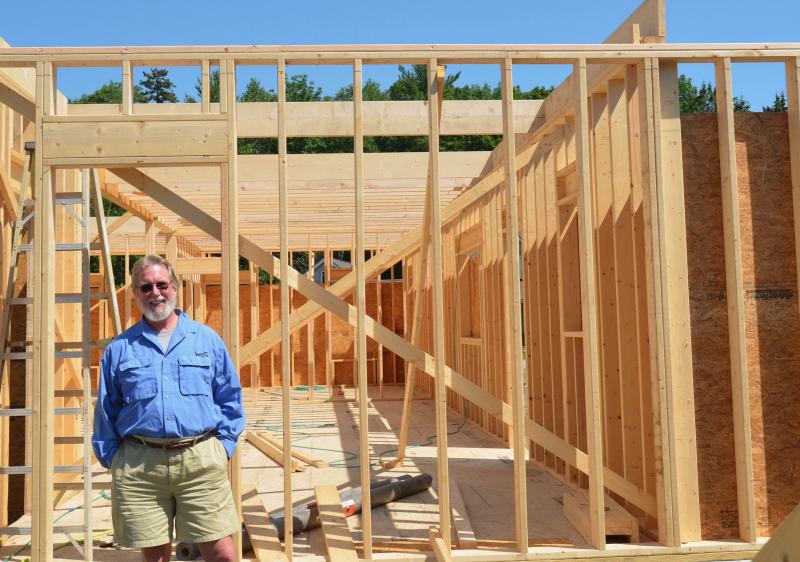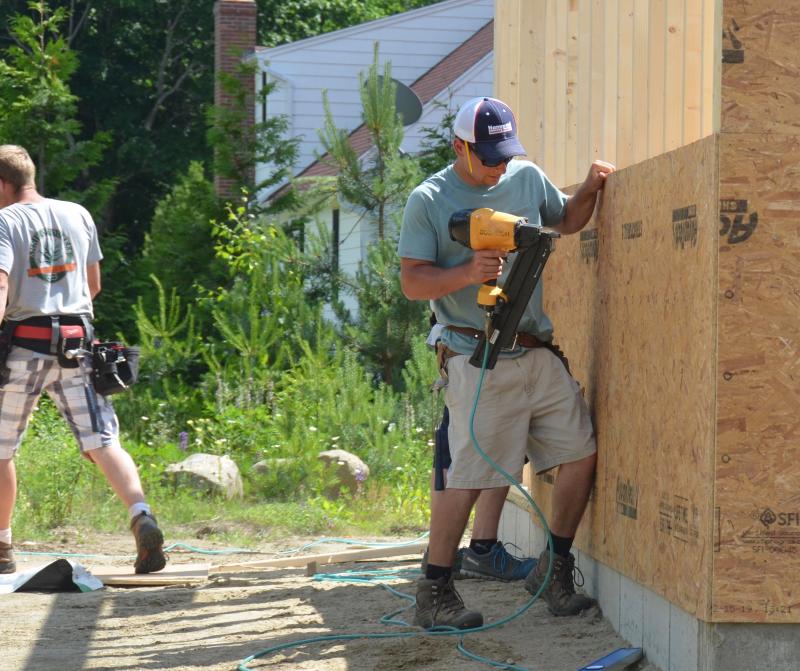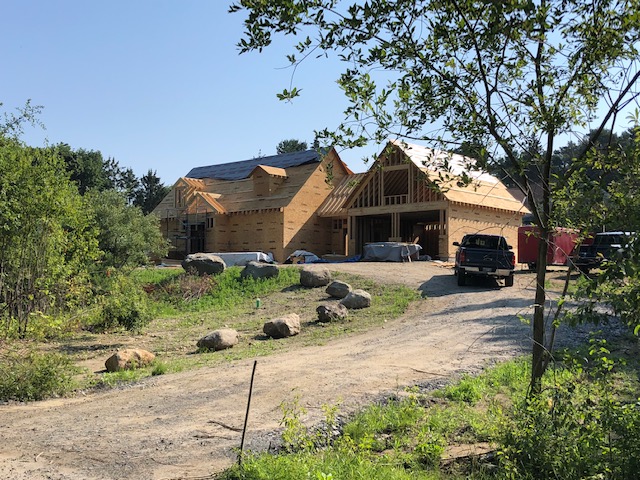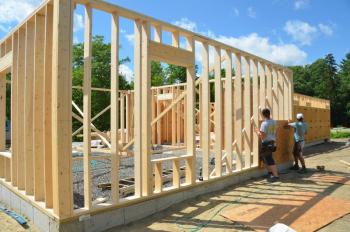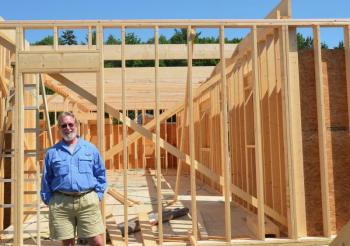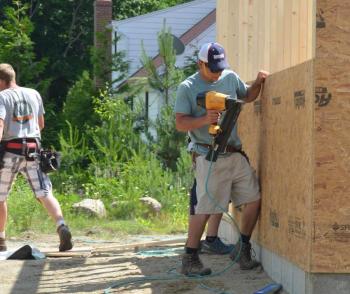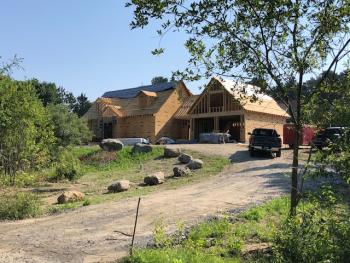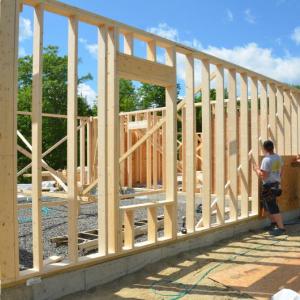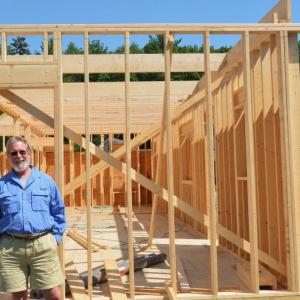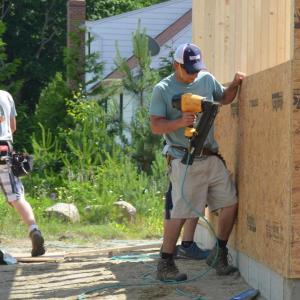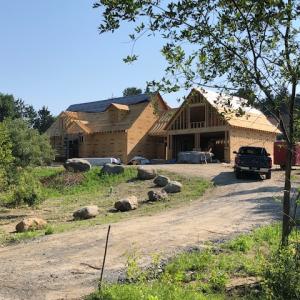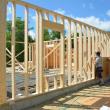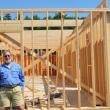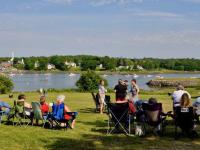Building an energy efficient, Yankee-sensible house in Camden
CAMDEN — David Kibbe decided last year to move to Maine from North Carolina, where he had been happily immersed in a medical and IT career, and raising a family for 30 years. But the prospect of living on the Maine coast, combined with the ability to work from home courtesy of steady internet, compelled him to scout for land in Camden, where he decided to build a sensible, energy efficient, and green-as-possible new home.
Being a sailor, Penobscot Bay called to him. But he was not inclined to buy an older farmhouse, cape, or any of Maine’s historic buildings. He wanted to invest in new construction that reflects traditional style, simplicity, self sufficiency, and the latest in building technology for a cold North Atlantic state.
And he wanted to be off-grid.
How does a stranger to the Midcoast make make sense of the local construction market, where houses range from large summer cottages to tiny cabins, and where architects, contractors and carpenters of varying competency proliferate?
A friend mentioned Maine Coast Construction, so he called the Camden-based company up. Kibbe is a family doctor, with a gentle demeanor, but he is direct: ‘Can you build me a house the way I want it,’ he asked Mark DiMichele, vice president at Maine Coast Construction.
DeMichele took Kibbe to Alexander Drive, in Rockport, to see the cape that Bob Davee, owner of Maine Coast Construction, built two decades ago. Could that design be replicated and improved, with a goal of building at $200 per square foot?
Kibbe thought so, and secured a three-quarter-acre lot in Greenfields, the semi-developed subdivision off of Chestnut Street in Camden. The lot slopes to the west, with ample sunlight, and there is town water and sewer.
Kibbe emailed DeMichele:
“I’d like to make significant progress this week on my home building project, and would like you and your firm to build for me a version of the yellow cape house we’ve been looking at,” wrote Kibbe, in an email to DeMichele. “I need to know that you will work with me on the energy efficiency of the home, without telling me that ‘this is the usual way we do things,’ as a way to discourage me, when I suggest design elements that I want to consider. Putting in additional or non-traditional insulation, for example, makes sense if the result is a savings on the cost of heating units. I don’t need custom cabinetry, but don’t want to skimp on solar panel array.”
DiMichele agreed that building smaller and tighter houses are the future of the construction industry.
“I am not one to redirect the conversation regarding energy efficient construction away from fresh and sensible sustainable and efficient models,” he responded.
The deal was sealed, and the foundation, walls and roof of the 2,400-square-foot home are now going up at Greenfields.
With that, a plan for tight construction, solar array, energy efficient heating and cooling, and use of regionally produced materials.
The spruce 2x4 and 2x10 lumber is from Maine mills, the Advantech flooring is from Easton, near the Canadian border in Aroostook County, the Harvey windows are manufactured in New Hampshire and Massachusetts, and any pine that is used is coming from Robbins Lumber, in Searsmont.
Three fundamental systems
“This house is going to be a cocoon,” said DeMichele. “Every possible leaking point will be sealed.”
“It will be tight, but not air tight,” added Kibbe, the doctor. “If it’s too tight, we will only have human microbes inside, and I don’t think that’s entirely natural or healthy.”
The house will be, they both agreed, sustainable, built of locally-sourced materials, and represent a happy medium between net zero and affordable.
And, said David Gibson, who is a solar design specialist at Revision Energy and is in charge of installing the solar energy system, said: “Most homes use more energy for heating and cooling than any other load, so good insulation and a tight building shell are essential for reducing heat loss.”
Included in this conversation was whether the windows were to be double-paned or triple-paned. The decision was to go with double-paned, because the degree of additional protection from the elements in triple-paned is not excessive from the double, perhaps 3 to 4 percent more. The payout is not worth it, they agreed.
What is primary, however, is the insulation system and how it is not only manufactured but how insulation is fitted into the structure and all of its joining walls.
In Kibbe’s new home, the basement floor and walls are to be insulated, with extra care given to sealing any cavities. That highly fortified energy shield, or protective envelope, will stave off the damp fog, driving ice storms, plunging and soaring temperatures, bitter northwest winds, hot July sun and all the other extreme weather conditions that batter Maine homes and infrastructure.
Fiberglass insulation, like a blanket, will be blown into the cavity walls, while the rigid insulation will be line the exterior basement walls. With an infrared camera the builders will be able to determine where the cold air may bridge into the house.
The loose fill fiberglass, placed behind a netting, will settle under its own weight and increase in density, as well as R-value, that number that tells builders how the thermal resistance of materials will protect against heat loss from the indoors to the outdoors, and vice versa.
That blanket insulation will fill the cavity and compress within netting, which solidifies and dries. Over that, the Thermax layer of rigid insulation will be affixed to every vertical wall. Thermax is generally used in Maine construction because of its 6.5 R value.
All of this extra attention to insulation moves the building process beyond even the conventional approach to house construction in the Maine environment, where temperatures can plummet to -25 F or rise to 100 F.
“It’s that or create 11-inch walls,” said DeMichele.
A solar solar energy system will provide the heat and electricity, while a propane stove will be in the what Kibbe calls the Great Room, for back-up. If Kibbe is out of state, he will check in via the web and set the propane stove thermostat to an adequate temperature.
“To be managed from afar, when necessary,” he said.
According to Revision Energy, the tri-state solar technology company based in Liberty, has assured Kibbe that 75 percent of the electricity will be taken care of by the solar array, which will be mounted on the garage roof, facing the south.
And, the heating and cooling (HVAC) system that incorporates heat pumps will keep the building warm and cool.
Heat pumps, the use of which is becoming conventional in Maine residential construction, extract heat from outside air and deliver it indoors, moving it through the home via water through pipes.
“Because they are moving heat, rather than generating it through combustion or resistance, heat pumps can achieve efficiencies well above 100 percent,” according to Efficiency Maine, the quasi-state agency that encourages, and helps with financial incentives, to move the state toward energy efficiency. “Long used for cooling in warm climates, heat pumps are now able to provide efficient heating in cold climates even at outdoor temperatures as low as -15 °F.”
By moving heat, said Revision Energy, “instead of making it, the heat pump can heat or cool a space up to 2-3x more efficiently than other electric heating/cooling equipment.”
More than 30,000 high efficiency ductless heat pumps have been installed in Maine homes and businesses over the past five years, according to Efficiency Maine.
Solar
David Gibson, a solar design specialist at Revision Energy, has designed the solar array for Kibbe’s house.
“When the sun is shining, the solar array will power any loads that are running in his home, then the excess energy flows backwards through his meter into the CMP grid, where it will provide energy for his neighbors' homes,” said Gibson.
Kibbe will receive credits on his electric bill for the excess energy that feeds back to the grid. Those credits are to offset his electricity usage other times of year.
In Maine, most solar arrays produce two to three times more energy in the summer than they do in the winter, because the days are longer and the sun is higher in the sky, said Gibson.
The mechanics of the system includes installing on the garage roof 24x 320 Watt REC solar panels.
They are to produce, said Gibson, 9,120kWh of electricity each year.
Kibbe and Gibson had calculated that Kibbe’s annual energy use would be:
Air Source Heat Pumps: 5,000kWh/yearHeat Pump Water Heater: 1,000kWh/yearLights and Appliances: 3,000kWh/yearTotal electricity usage: 9,000kWh/year
“We calculate the energy production based on the pitch, orientation and shading on the roof,” he said.
It has a 45-degree (12:12) pitch, that Gibson also said is ideal for Camden’s latitude), “and will receive approximately 90 percent of the available sunlight each year, due to some shading from his neighbors' trees.”
Each solar panel is to have a SolarEdge Optimizer attached to it, which mitigates any losses due to shading or snow on an individual panel, to maximize the solar production of the entire system throughout the year.
Reach Editorial Director Lynda Clancy at lyndaclancy@penbaypilot.com; 207-706-6657
Event Date
Address
United States

