Camden, Rockport leaders skeptical of $28 million middle school project
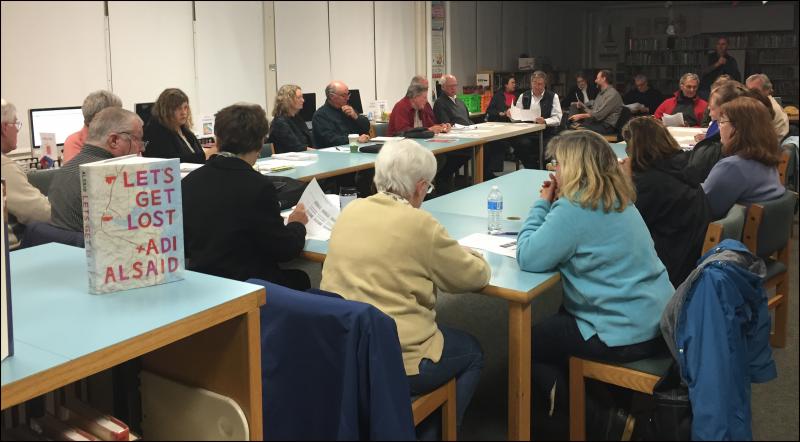 The Camden and Rockport select boards met with the Camden-Rockport School Board Nov. 17 in the middle school library to hash out the reasons why the school board is proposing a new school on Knowlton Street. (Photo by Lynda Clancy)
The Camden and Rockport select boards met with the Camden-Rockport School Board Nov. 17 in the middle school library to hash out the reasons why the school board is proposing a new school on Knowlton Street. (Photo by Lynda Clancy)
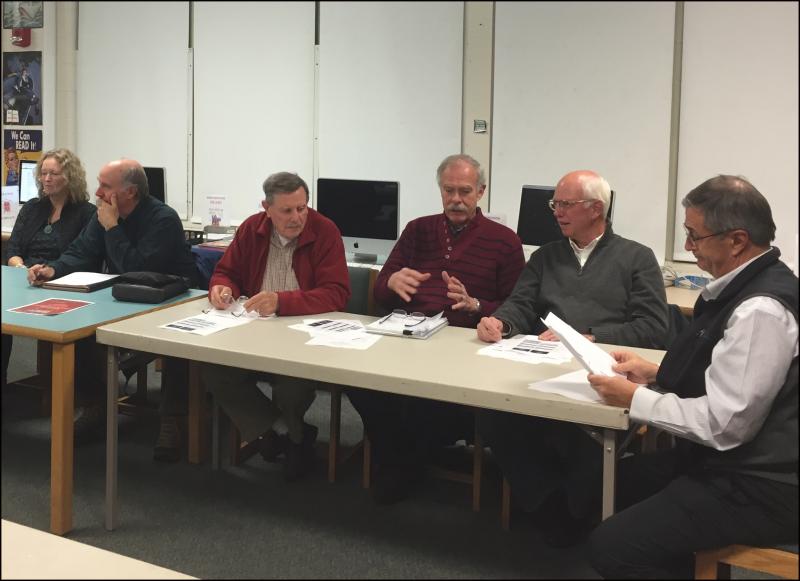
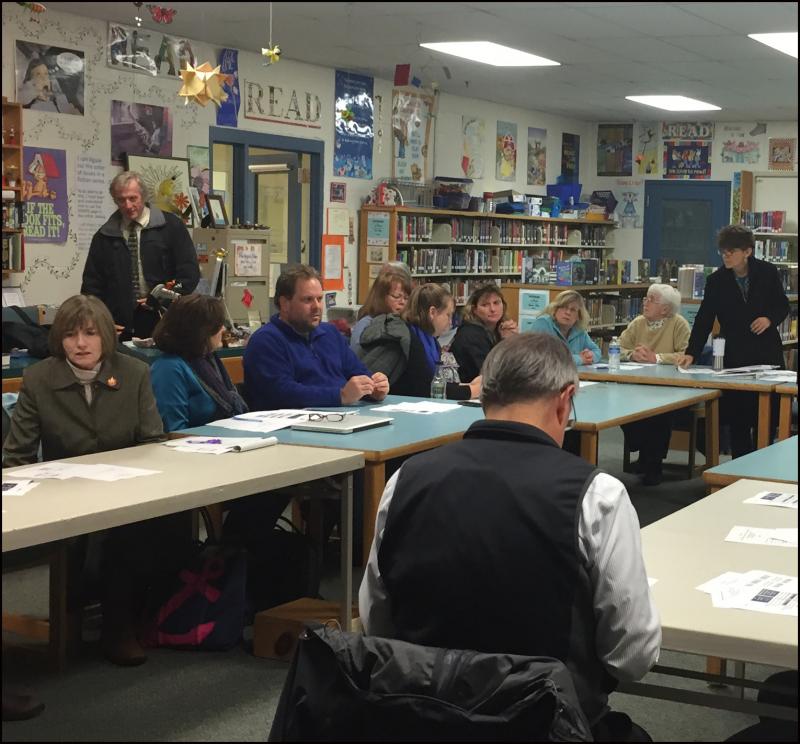
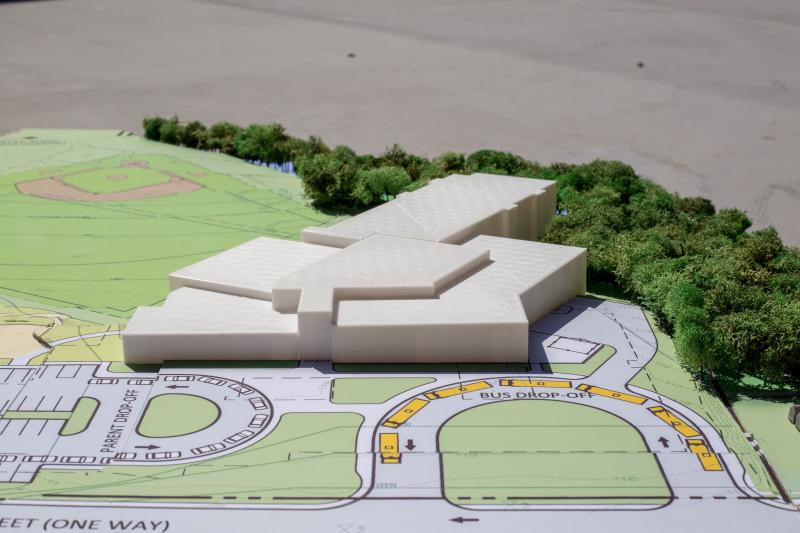 A model of the proposed new Camden-Rockport Middle School.
A model of the proposed new Camden-Rockport Middle School.
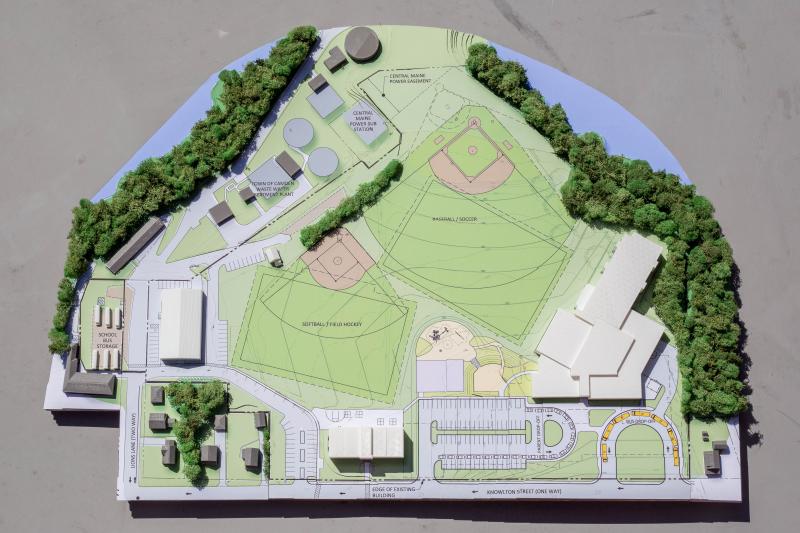 Schematics of the new campus.
Schematics of the new campus.
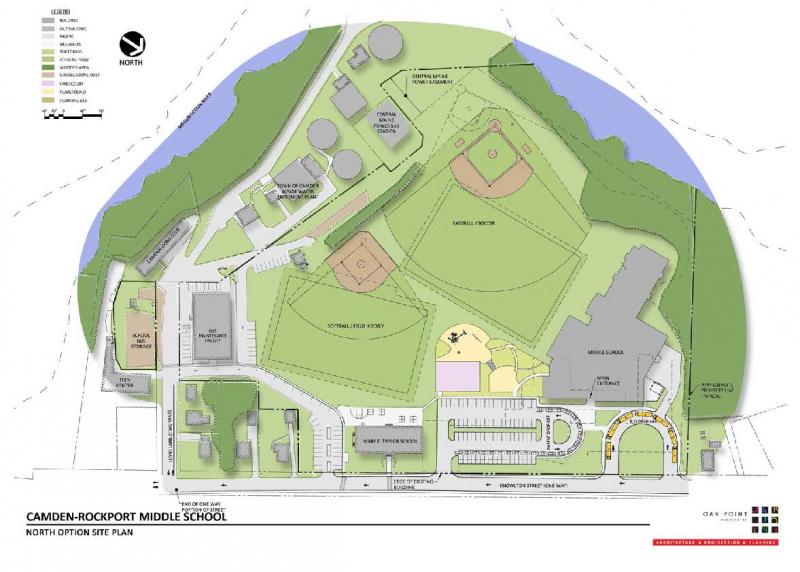 Site plan of the new school.
Site plan of the new school.
 The Camden and Rockport select boards met with the Camden-Rockport School Board Nov. 17 in the middle school library to hash out the reasons why the school board is proposing a new school on Knowlton Street. (Photo by Lynda Clancy)
The Camden and Rockport select boards met with the Camden-Rockport School Board Nov. 17 in the middle school library to hash out the reasons why the school board is proposing a new school on Knowlton Street. (Photo by Lynda Clancy)


 A model of the proposed new Camden-Rockport Middle School.
A model of the proposed new Camden-Rockport Middle School.
 Schematics of the new campus.
Schematics of the new campus.
 Site plan of the new school.
Site plan of the new school.
CAMDEN — A proposal for Camden and Rockport taxpayers to borrow $28 million, plus interest amounting to $8-$15 million, to rebuild the Camden-Rockport Middle School in Camden drew skeptism Nov. 17, when selectmen from both towns questioned the project’s cost, scope and necessity. Meanwhile, School Board Chairman Matthew Dailey was appreciative of the feedback, saying he wanted to hear more from the public.
Voters in Camden and Rockport will be asked in February to approve the project, whose construction would begin in 2016.
The project (see below for the full breakdown of costs) includes spending $24 million on demolishing the old high school and its connecting buildings, and constructing a new school. The project includes another $3.8 million on renovating the Mary E. Taylor building and converting it to administrative offices.
The Feb. 2 public hearing, and subsequent ballot vote on Feb. 10, will be convened by School Administrative District 28 (Camden-Rockport K-8), which is a separate governmental entity from the towns. As such, the towns cannot dictate when the school board wants to ask voters for project approval.
The workshop held Nov. 17 between the school board and the two town select boards was a courtesy meeting, and not required by law.
Nonetheless, selectmen repeatedly suggested that a vote on a $28 million expenditure should go before citizens in June, when both communities convene their annual town meetings.
“Why not go for June town meeting,” asked Camden Select Board member John French. “You will get a better sense of community reaction and whether we can afford it or not. And, there will be more people.”
Rockport Select Board member Ken McKinley said, “It does snow from time to time in February.”
“Old people do not come out in cold weather and slip around,” said French.
Planning Board member Jan McKinnon said there would be a, “hue and cry if you did a special ballot.”
As of Nov. 19, however, the school board said it will maintain the February dates, because the district wants to meet a 2017 target opening for t he new middle school building.
“There is a full year of planning, with community representation on a committee, that would need to be done before we can go out to bid for a contractor,” said SAD 28 Superintendent Elaine Nutter, on Nov. 19. “The hope is that construction would occur over two summers and one school year. If the vote was delayed until June, we could not start construction until fall of 2016, pushing the construction into two school years instead of one, unless we delayed the construction by a full year, spring of 2017. That would make the estimates for construction outdated and put us at risk of higher borrowing rates and inflation.”
While there was discussion at the workshop about timing the vote and the need for better public awareness, the deeper philosophical debate rested on educational priorities versus a community’s appetite for tax increases.
CRMS campus history
The original structure, the Mary E. Taylor Elementary School, was constructed in 1925. It is a 28,200 square-foot three-story (plus a fourth-story penthouse) academic facility.
In 1950, a 15,900 square-foot two-story building was constructed. This facility was constructed as a stand-alone building with a gymnasium and stage on the ground level, with locker rooms and a boiler room on the below grade level. It is located to the north of the MET building. This section is currently referred to as the Gym.
In 1955, a 16,200 square-foot section was added north of and connected to the gymnasium. This facility contains several classrooms and science labs. It is currently referred to as the Seventh Grade wing.
In 1962, a 13,600 square-foot stand-alone building was constructed. It is located between the MET building and the gymnasium. It contains a cafeteria and kitchen, a library, main administrative offices, and other instructional spaces. This is the Andrews Wing.
In 1965, a 5,400 square-foot wing was connected to the west side of the 1955 section. This facility contains five classrooms and a consumer science classroom. This section is currently referred to as to as the 1965 Wing (Freshman or K-wing).
In 1980, a 20,400 square-foot section was connected to the west side of the gym and the Seventh Grade wing.
This space has a wrestling room, classroom spaces, a courtyard, and support spaces. A portion of this facility is below sloping grade (on the same level as the lower level of the 1950 gym containing approximately 3,600 square-foot providing space for a mini theater and music room.
This space is currently referred to as the Eighth Grade wing.
In 2000, four major projects were completed: A 1,000 square-foot covered enclosure was constructed to connect the MET School and the Andrews Wing.
A second 2,400 square-foot connector between the Andrews Wing and the gymnasium was constructed, creating another continuous covered space.
An elevator was installed in this connector, rising to the gym floor level; and locker rooms originally in the basement level were converted to storage spaces and replaced by new locker rooms on the gym floor level in the space originally occupied by the stage.
In 2000, voters in Camden and Rockport also approved a $1.8 million to upgrade the boiler and mechanical systems in the old high school building.
The school board, as well as administrators, believe that a new well-designed middle school, that is to house grades five through eight, will establish a more collaborative and effective learning space.
Teaching requires teamwork, said Assistant Superintendent Maria Libby.
The selectmen, on the other hand, as well as various Camden Planning Board members who attended the workshop, maintain that there is adequate space at the existing middle school complex, and that the proposed expenditure is extravagant.
“That’s a big hit,” said French. “Not counting the yearly increase of education costs, plus no money coming out of the state.”
Libby likened the existing middle school to a sedan, when the district wants a truck.
“You are looking for a Cadillac,” said French.
“I would beg to differ,” said Libby.
The Project
CRMS is a complex of many buildings cobbled together like a rambling old farmhouse. At one time, it housed grades six through 12. In 2000, the high school moved out, and the seventh and eighth grades moved into the former high school quarters. Grade five moved over to the MET building, joining the sixth grade there.
The footprint of the existing complex is 120,000 feet, far too much — 31,000 square feet — for a school population of 386, administrators have said. At the height of its occupancy, in the 1990s, there were close to 1,000 students on the campus, said those who taught and went to school.
The new school, at 84,000 square feet, would be built for 400 students and would allow for growth, said SAD Chairman Dailey.
Administrators project and enrollment of 360 to 370 students for the foreseeable future, based on current elementary school numbers.
In 2013, Camden and Rockport approved a $125,000 expenditure to hire the Portland-based Oak Point Associates to assess the Camden-Rockport Middle School campus. Following a yearlong process, that included four public forums, the architects delivered their conclusion: Building a new school on Knowlton Street would be the better alternative to renovating the existing structure.
MET, would also be renovated to would house the central office, Zenith Program and Adult Education.
The project also includes overhauling all the ball fields and playground.
The energy costs, the architects said, would be reduced from $175,000 to $95,000 annually, a savings of more than $80,000 per year.
“Over a 20-year period, this would be a reduction of $1.6 million in energy costs,” said a memo from Oak Point Associates.
Cost Breakdown
For the new building
New construction/addition, $15.429 million
Demolition of parts of existing school, $450,000
Built-in equipment, $694,305
Site development, $2.85 million (this also includes rebuilding the three ball fields, which have poor drainage and are often too wet to play on, the SAD board said)
The draft project budget also includes spending $462,870 on movable equipment and technology; $70,000 on advertising for contractors, as well as insurance and legal fees.
The budget builds in a 5 percent contingency for the bid process of $971,165 and another $971,165 for 5 percent construction contingency.
And, there is a $1.5 million dedicated for professional fees, $104,400 for surveys and soil testing, and $147,000 to hire a clerk of the works.
Finally, a clerk of the works would be hired for $112,800.
For Mary E. Taylor and Bus Barn building renovations
Construction costs, $2.4 million
Demolition, $65,000
Built in equipment, $120,000
Site development, $102,250
Phasing, $125,000
Bus Barn renovations (to turn the Bus barn into a bus barn, said Nutter), $285,000
Movable equipment and technology, $20,000
Advertising for contractors, as well as insurance and legal fees, $25,000
5 percent bid contingency, $143,500
5 percent construction contingency, $143,500
Professional services, $284,780
Surveys and soils, $5,000
Clerk of the works, $50,400
Owner’s representative, $28,800
Tax Implications
Cathy Murphy, business manager for SAD 28, provided an estimated debt service outlook for the town select boards. She said the district may go to the Maine Bond Bank, or it could pursue its financing with a financial adviser.
With a 20-year payment schedule on a $28 million bond, and with a variable interest rate of between 1.3 to 3.8 percent, the total interest could amount to $8.8 million.
With a 25-year bond between 1.3 and 4.35 percent, interest could be $11.35 million.
Current school debt
The bond for construction of Camden Hills Regional High School is due to retire in 2022. The annual principal payment on that loan is $941,441, plus variable interest, split between Appleton, Camden, Hope, Lincolnville and Rockport.
The bond for acquiring the former Montessori School and relocating Camden-Rockport Elementary School retires in 2020. Annual principal payments, with a variable interest, are $173,333, split between Camden and Rockport.
The bond for construction of the addition at Camden-Rockport Elementary School retires in 2032. Annual principal payment for that, with a variable interest rate, is $643,121.
And with a 30-year bond at 1.3 to 4.5 percent, interest could be $15.2 million.
Based on the first scenario of a 20-year bond, Murphy anticipated a 50-50 split between Camden and Rockport residents.
The split of current education costs is based on per town enrollment; right now, 53 percent of students are from Camden and 47 percent from Rockport.
With Murphy’s projections, the $28 million project would increase Camden’s mil rate by .81 and Rockport’s by .87.
That means taxes in Rockport would increase $87 per $100,000 of property value assessment to pay for the project each year until the bond is paid off.
“It is a really hard pinch the first couple of years, and then things start coming off the books,” said Dailey. “We will actually get below where we are at now.”
Currently, the two towns expend approximately 65-70 percent of their tax dollars on education.
The need
According to Superintendent Nutter, the project is a complete package is, “truly a longer range plan to address all the needs.”
“We know the way the building is set up it is not ready for 21st and 22nd-Century curriculum,” said Dailey.
He said that every year, the school board has a conversation about what to do with the condition of the physical plant.
Addressing one problem has a domino effect that results in more problems to resolve, he said. None of the buildings comprising the complex are up to code, he said, and renovating any of it will require building new fire walls.
“There is no fire suppression under the gym,” he added.
He said the board thought renovation would be the answer, but was convinced otherwise.
Maintenance Director Keith Rose distributed a $9.2 million list of repairs necessary for the existing facility. They include upgrading the kitchen, cafeteria heating and ventilation system, bathroom upgrades, roofing repairs, re-pointing bricks and replacing windows, replacing the gym floor, and replacing the heating system.
Nutter explained the programmatic reasons for building a new school.
Schools had no obligation to teach handicapped or developmentally delayed children up until the 1960s, she said. They would either be sent to a special school or not educated at all. Then, in the 1960s, it became the responsibility of schools to provide equal opportunity.
“In the past decade there has been a sea change,” she said. “We have to ensure an equity of results. It is not enough for students to gain knowledge. Now, students analyze evaluate information, they think in innovative ways, collaborate and communicate with each other. The kind of skills businesses need are employees who can communicate, who show up, who have the ability to work collaboratively with other people.
“When the building is as far flung as it is, and there are teachers who never have the opportunity to see others in the building, that really becomes problematic. The new school would provide opportunity in much more compact space. A meeting in the middle.”
She said that with the new school design, all the common spaces, and special education classes would be sandwiched in the middle floors.
She also cited the school’s gifted and talented program, family consumer science, and: “a very robust music program. That is one area larger than in typical school because so many students involved with music program.”
The debate
Camden Planning Board Chair Lowrie Sargent rebuked Dailey’s description of the existing building’s “dead space.”
“It is dead space because we haven’t figured out how to use it,” said Sargent.
Assistant Superintendent Libby described cracks in the wall in the high school wing.
“Even other spaces, everything has to be renovated and brought up to code,” she said.
Others suggested reuse of the space for adult education, the Zenith program (currently housed in the Bus Barn), as a business incubator or even senior housing.
“Safety and security concerns prevent wanting to mix programs and ages of students,” said Nutter.
Camden Select Board member Leonard Looker said there is an “abundance of space.”
Some of the space is not usable as an instructional space,” said Nutter. “The problem is that some extra space is interspersed and would take a lot to bring it up to code.”
Sargent said the school’s sprinkler system is routed for a whole school that is on fire at same time.
“One of the problems with building a new school is that the water main is too small,” he said. “A new eight-inch main has to be brought in a mile for the new school. That is incredibly expensive. I think we could work harder on fire walls so a new main is not required. There’s a lot of things we can do with square footage.”
“This is owned by citizens of both towns,” said Sargent. “We need to look hard at other alternatives at adaptive reuse instead of just tearing down and throwing it away.”
Nutter said the plan will take another year to develop.
“There is still much work that would need to be done,” she said.
“Are there savings on the staff line,” asked Rockport Select Board member McKinley.
There would be less staff, said Dailey and Libby, most likely in the custodial department.
Camden Select Board member Don White urged the board to hold public information sessions at different times during the day or evening.
“A lot of the folks can’t come at night or they work during the week,” he said.
Nutter said the district will hold meetings and arrange for tours of the building. She urged those at the workshop to attend them.
“It would be worth a walk-through and see what is unusable,” she said.
Related links:
SAD 28’s website for project materials
Related stories:
Read about the March 20 forum: Camden-Rockport board endorses public straw vote: Tear down, rebuild middle school
Read more about the proposals: What to do with Camden-Rockport Middle School: Tear down, renovate, rebuild?
Read about the Jan. 29 forum: Camden-Rockport Middle School concepts floated: ‘Everything in pencil’
Reach Editorial Director Lynda Clancy at lyndaclancy@penbaypilot.com; 207-706-6657
Event Date
Address
United States





































