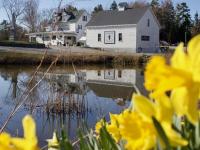Rockport considers hospital Hospice House plans
ROCKPORT — Penobscot Bay Medical Center is coming to the Rockport Planning Board March 13 with applications to build a 12,000 square-foot hospice house, and add 632 square feet to its new biomass building. Both projects are sited at the hospital campus on the Penobscot Bay shoreline.
WBRC Architects and Engineers, of Bangor, Portland and Sarasota, Fla., submitted the plans to the town's planning office this month.
No other items are on the board's regularly scheduled meeting agenda for the Wednesday evening. The meeting begins at 5:30 p.m. at the Rockport Town Office.
WBRC said in the application packet that the hospice house would be constructed in the northwest corner of the 64-acre parcel of land that PenBay Medical Center sits on. The hospital is now part of the larger Portland-based MaineHealth network of hospitals, elder care facilities, doctors groups, visiting nurses and mental care services that stretch from Wells to Belfast, and inland to the western mountains.
According to the plans, a new paved driveway would intersect the existing campus entrance driveway and "meander back to the project where a new 15-20 space parking lot" would be constructed. There would also be a new connection to the site along Route 1.
"After initial discussions with the Maine Department of Transportation, this access point will be used as a limited construction entrance and in post-development conditions it will be gated off and used as a secondary emergency access point," plans said.
The PenBay campus currently consists of the hospital, two medical offices, a daycare building and a wastewater control facility. The property sits within the town's Hospital and Resort District 909.
The proposed hospice building and site engineering has yet to be fully designed but plans estimate that the development will add 1,000 to 1,500 gallons of water demand and or wastewater generation per day. Storm water is to be collected and spread through a nearby "underained vegetated soil filter".
"Further from the project site a new wet pond will be constructed to treat portions of the new road," plans said.
WBRC said the master plan has already received approval from the Maine Department of Environmental Protection.
The biomass addition follows the April 2012 approval by planning board for a woodchip-burning heating system. Those plans called for the conversion of a portion of the north parking lot to accommdate a 2,500-3,000-square-foot concrete bunker and biomass burner. Woodchips are delivered by truck and dumped into the bunker.
Since April, engineers concluded that by slightly moving the building's location money could be saved by reducing ledge-removal. That resulted in a shape redesign of the building; hence, the proposed addition that the planning board will consider March 13.
Editorial Director Lynda Clancy can be reached at lyndaclancy@penbaypilot.com; 706-6657.
Event Date
Address
PenBay Medical Center
Rockport, ME 04856
United States
























