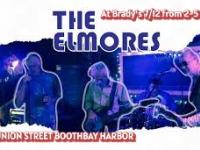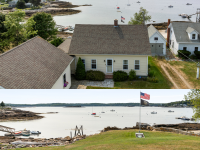MEETING TONIGHT: Camden to dig into formal review of Lyman-Morse harbor front overhaul
CAMDEN — A Nov. 19 virtual public hearing on a substantial Camden waterfront project is being carefully crafted so that citizens have ample opportunity to make comments on the proposal.
The multi-million dollar, multi-building project, introduced by Lyman-Morse Boatbuilding’s two limited liability companies – Camden Properties LLC and CL-Camden LLC — involves tearing down and rebuilding a sizable portion of the east side of Camden Harbor.
The application before the Camden Planning Board is for a site plan review with changes to an approved plan triggering a full review of “a proposal is to demolish buildings damaged/destroyed by 2020 fire and rebuild in same area; work to include site improvements and upgrades to existing facilities as well.”
At the Nov. 19 Camden Planning Board public hearing on the proposed project, citizens will be able to voice their thoughts (see sidebar) via a variety of methods.
Lyman-Morse, the Thomaston-based company that purchased the former Wayfarer Marine in 2015, submitted initial plans in October to the Planning Board, and has now provided more documentation, including engineering and architectural details.
The existing buildings, representing decades of add-ons to a boatyard that has seen multiple owners, partially burned June 13 following a fire in the back rooms of the Rhumb Line restaurant there.
The fire resulted in damages to a majority of the existing buildings, beyond repair, wrote the engineering company Gartley and Dorsky, in the plan’s documentation filed at the town office.
See attached PDFs for project documentation
In addition to demolition and reconstruction, plans call for reconstructing the existing boardwalk along the harbor and building two courtyards to increase the parcel’s green space.
The use of the property will not change, and be dedicated to boat and marine services, professional and business offices, retail and restaurants.
Lyman-Morse also procured a traffic assessment of the project, courtesy the Gorrill Palmer company.
The study focused on Sea Street, which is posted at 25 mph and primarily residential.
It stated that the project is to increase the overall size of the on-site uses from 31,400 square feet to 32,924 square feet.
New uses of the site, in addition to existing boatyard business, a distillery and restaurant, include a merchandise store and gallery. Both are not anticipated to increase road traffic, concluded Gorrill Palmer.
The distillery, with tasting room and pub area, is proposed to be expanded in size from 1,200 square feet to 3,260 square feet, and a restaurant with roof-top deck is to expand from 1,200 square feet to 5,880 square feet. Total seats are to number 100 for first and second floor spaces.
Those two expansions are projected to generate during peak summer months approximately 693 trips during a weekday 24-hour period, the traffic study said.
Currently, the average daily traffic on Sea Street is approximately 1,220 trips north of the intersection with Atlantic Avenue and significantly less south of the same intersection, the study said.
The primary access to the site is via Sea Street from the intersection of Route 1, an unsignalized four-way intersection (Rockbrook Drive across Route 1 from Sea Street).
“This project is adding traffic to this intersection, and it could be expected that the delay on the Sea Street approach could increase,” the report said. “However, this is not uncommon for most side streets along Route 1 in the summertime near critical hubs. If this were the benchmark to measure allowing growth to the downtown area, there would be no growth. Based on our site visit and previous observations, it is our opinion that this intersection would not appear to benefit from traditional mitigation, such as led-turn lanes, and would not be expected to warrant signalization,” the study said.
Reach Editorial Director Lynda Clancy at lyndaclancy@penbaypilot.com; 207-706-6657
Event Date
Address
United States













































































