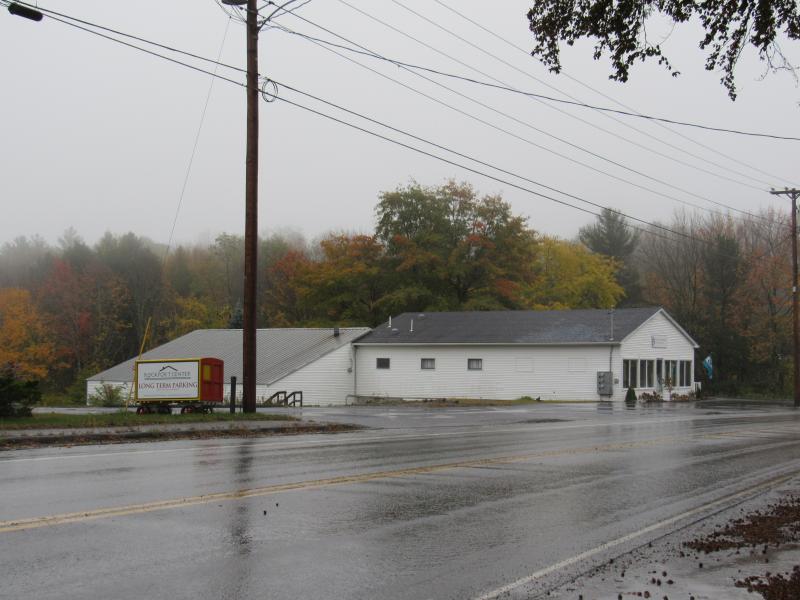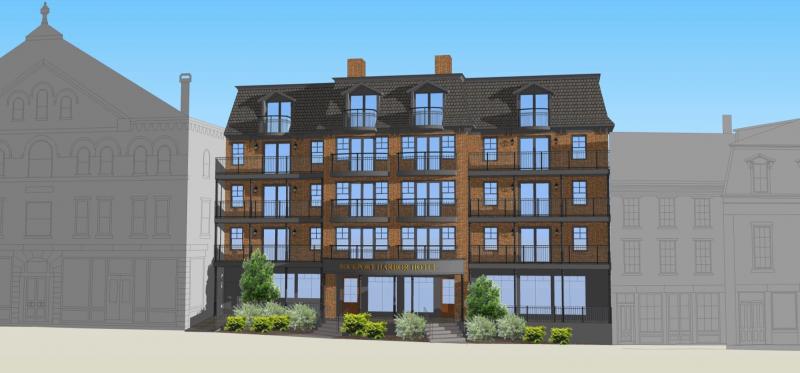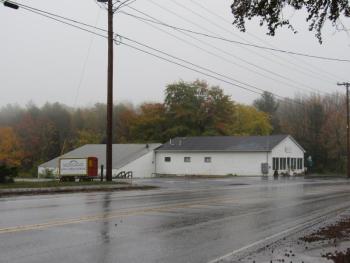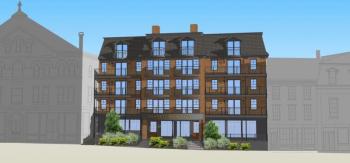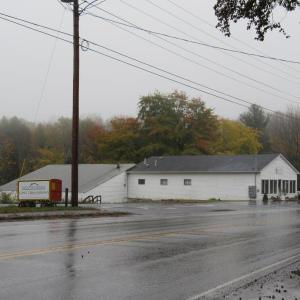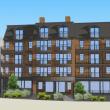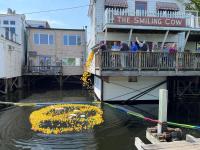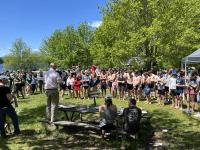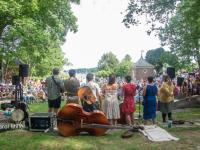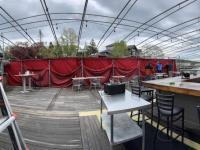Rockport Planning Board: Proposed hotel, condos, gymnastics center
At their Oct. 24 meeting members of the Rockport Planning Board will hear four business proposals that include a five-story hotel on Central Street in Rockport Village, the conversion of a former car dealership into residential housing and a long-term parking facility. The board will also hear a proposal by a resident to operate a child care center from a home, as well as give further consideration to an application for an education-based child and adult movement center.
Central Street hotel
Gartley & Dorsky Engineers has submitted paperwork on behalf of the Town Office stating their client, “22 Central Street, LLC,” wants to build a five-story hotel on Central Street in downtown Rockport at the currently undeveloped parcel between the restaurants 18 Central and Sea Folk Coffee, directly opposite Goodridge Park.
The renderings of the hotel’s facade depict a five-story structure replete with balconies on the four upper levels; the signage above the Central St. entrance reads “Rockport Harbor Hotel.”
“The new hotel will be built on the vacant lot between the existing Shepard Block (18 Central Street) and the existing Martin Block (22 Central Street) buildings. The hotel will be a five-story brick structure as measured from the Central St. elevation,” according to an Oct. 8 cover letter by Gartley & Dorsky to the Planning Board.
The “Rockport Harbor Hotel” is to have 35 rooms. A public bar and restaurant on the Central Street level, as well as a top floor bar, are also planned.
According to records filed at the Town Office, Stuart Smith purchased 14, 16, 18 and 20 Central Street in 2016. Because the parcel is currently undeveloped and would result in a non-residential or multi-family building, a site plan review by the Planning Board is required under the town’s Land Use Ordinance. A potential property line reconfiguration behind the hotel, as well as a sale of a portion of land from one LLC to another is also anticipated as part of the project.
Rockport Center
The property at 330 Commercial St. (Route 1), on the corner of Pascal Avenue, is currently referred to as “Rockport Center” in signage which also a advertises long-term parking.
Douglas Clayton, who is listed as the director of the property, has submitted an application for review to the board on behalf of “Rockport Center, LLC.” In the application Clayton says that the two existing structures on the site have been renovated and are being rented by two retail tenants.
Clayton wrote that plans for the site include adding additional commercial properties to the site or subdividing the property into condominiums, but, “these plans are still at the internal feasibility stage, however, so we have not sought Planning Board approval for them yet.”
Clayton put before the board in his application three separate proposals for the site, which include renovating a 3,500 square foot automotive repair garage to space that could be rented by other commercial tenants.
One plan would be to renovate the 2,500 square foot basement of the existing commercial building to serve as an indoor storage facility.
Another proposal is to offer outdoor, long-term parking for vehicles, boats or trailers.
“We have found that Rockport appears to have a shortage of long-term parking spaces, having discovered that some people were occasionally parking their vehicles on our lots without our authorization.... We would envision outdoor parking as an interim use until such time as we proceed with developing the site for more permanent use such as for a residential subdivision,” said Clayton.
Day care facility
Marga and Stephen Hutchinson have filed an application to operate a child day care facility from their home at 6 Robinson Drive.
Marga Hutchinson said that the facility would offer care to children ages 8 weeks to five years old between the hours of 7 a.m. and 5 p.m., Monday through Friday.
Hutchinson said the property already offers ample parking and a roundabout driveway for easy pick-ups/drop-offs, and that she plans to add a fenced-in area for outdoor play.
Movment-based education, gymnastics center
The board will give further consideration to a proposal by Jonas and Stacey Contakos to turn the property at 229 Commercial Street/Route 1 into an education-based adult and child movement center.
The site was formerly occupied by Yachting Solutions. Last month the Contakoses filed a multi-purpose permit request at the Rockport Town Office stating that the project will involve the construction of an additional or accessory structure, demolition of a structure, as well as commercial renovations.
The address, 229 Commercial Street, is on Map 27 of the Town of Rockport’s tax map, and the property consists of 5 acres.
A 6,000 square-foot building is expected to be built in the center of four existing structures. In their application, the Contakoses estimated the project will cost $400,000 to complete.
“The current proposal is to use the land and buildings at 229 Commercial...to build an education-based child and adult movement center,” Contakos wrote. “The current buildings will be renovated and an additional 6,000 square feet will be constructed to house a state of the art gymnastics and aerial arts recreation center. The remaining land will be held for future projects related to dance, fitness and movement arts.”
The Contakoses own the North Atlantic Aerial Academy (also referred to as Hope Air) in Hope as well as the North Atlantic Gymnastics Academy at 116 Union Street in Rockport.
Event Date
Address
United States

