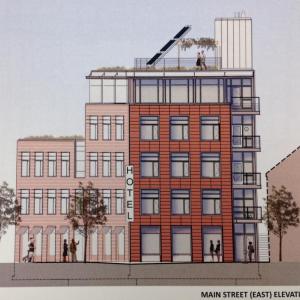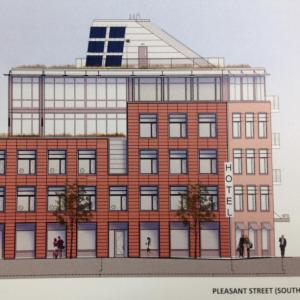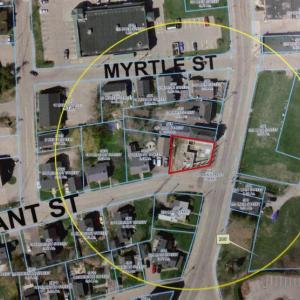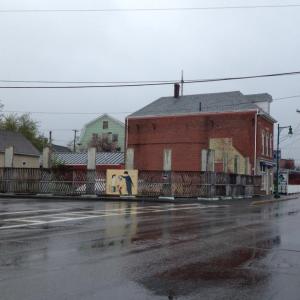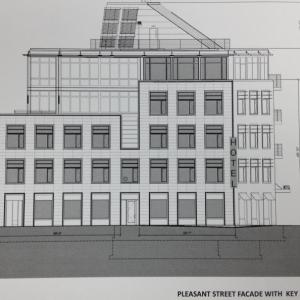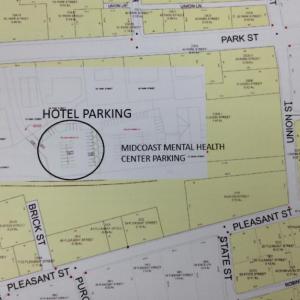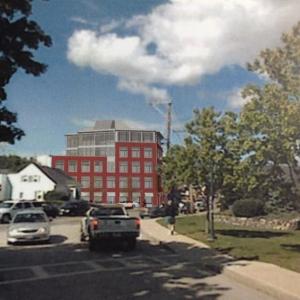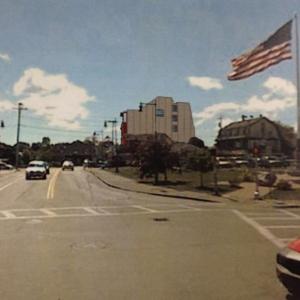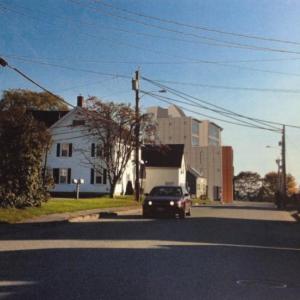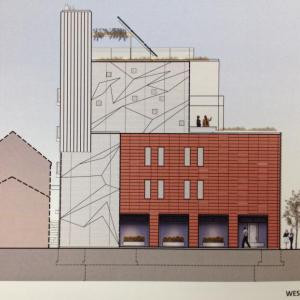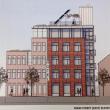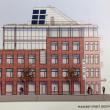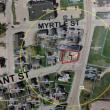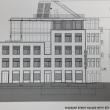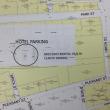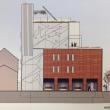Public hearing May 20 on Rockland’s boutique hotel
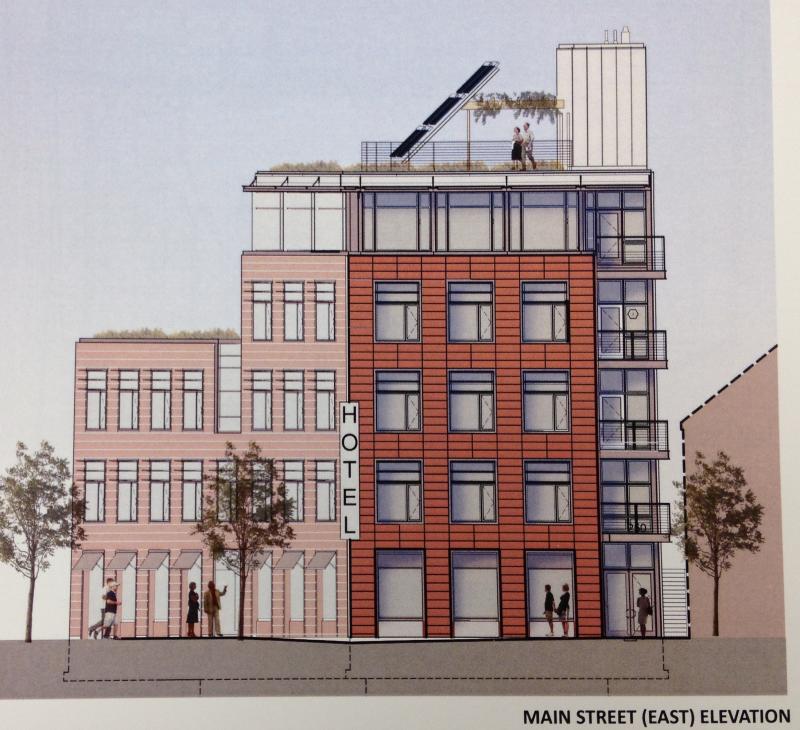 The proposed 250 Main Street boutique hotel and its east elevation.
The proposed 250 Main Street boutique hotel and its east elevation.
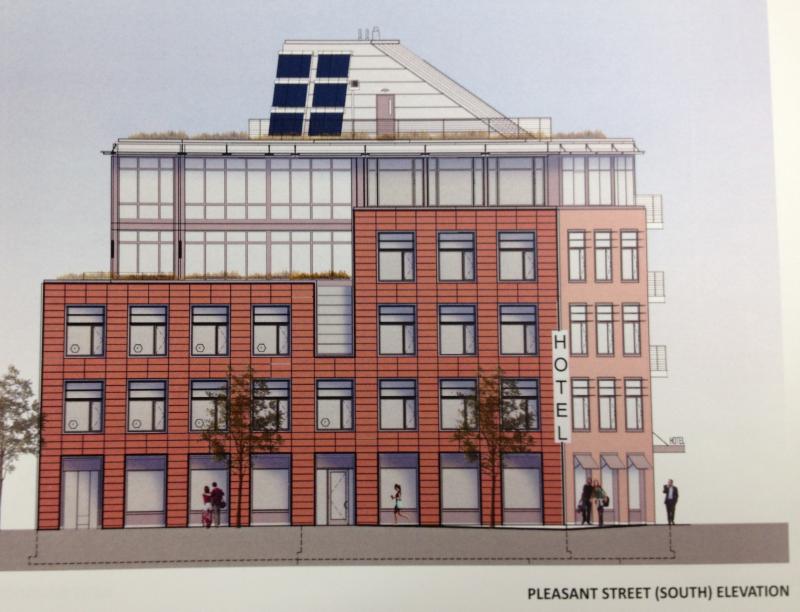 250 Main Street, south side.
250 Main Street, south side.
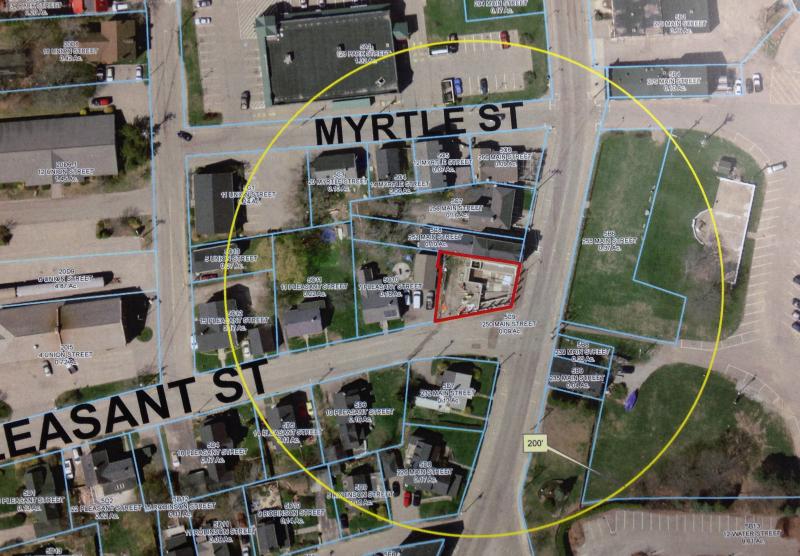 The lot of 250 Main Street lies at the corner of Pleasant and Main streets.
The lot of 250 Main Street lies at the corner of Pleasant and Main streets.
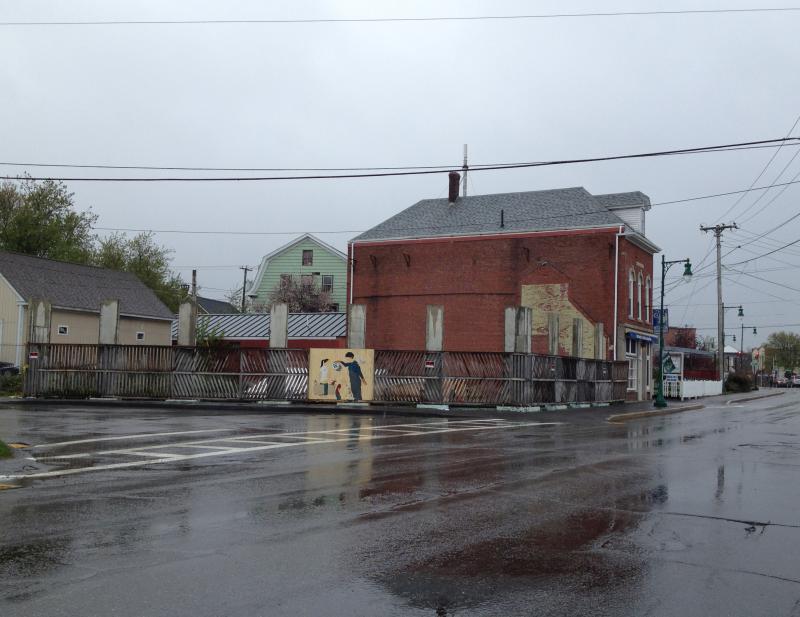 The empty lot as it looks today.
The empty lot as it looks today.
 The proposed facade of 250 Main boutique hotel.
The proposed facade of 250 Main boutique hotel.
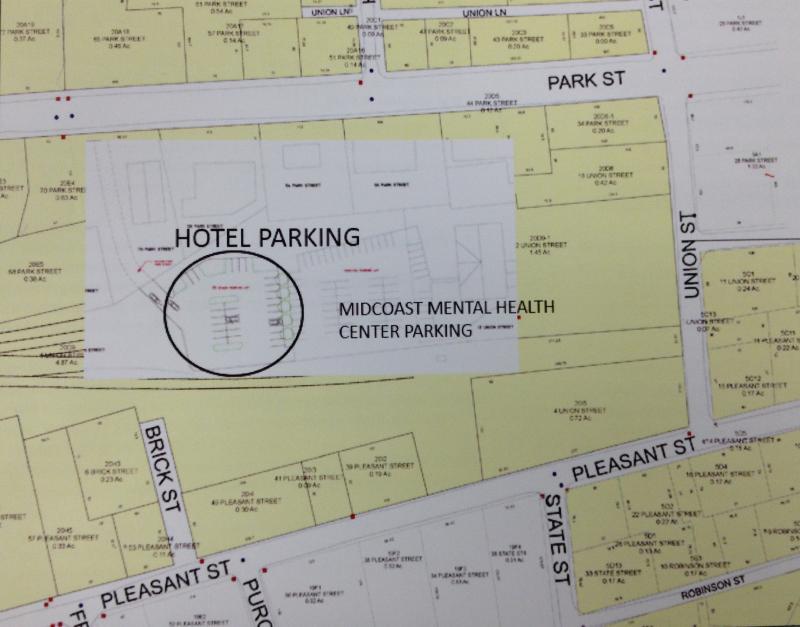
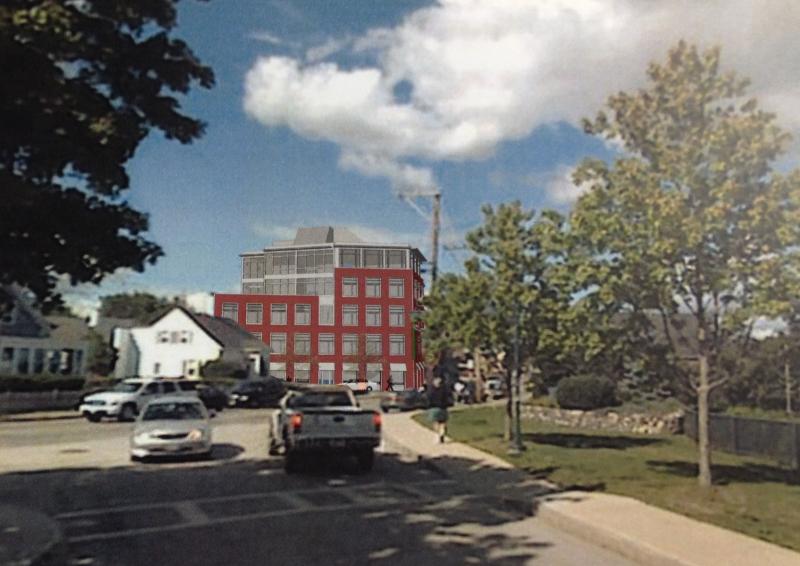 Rendered view of hotel looking north on Main Street.
Rendered view of hotel looking north on Main Street.
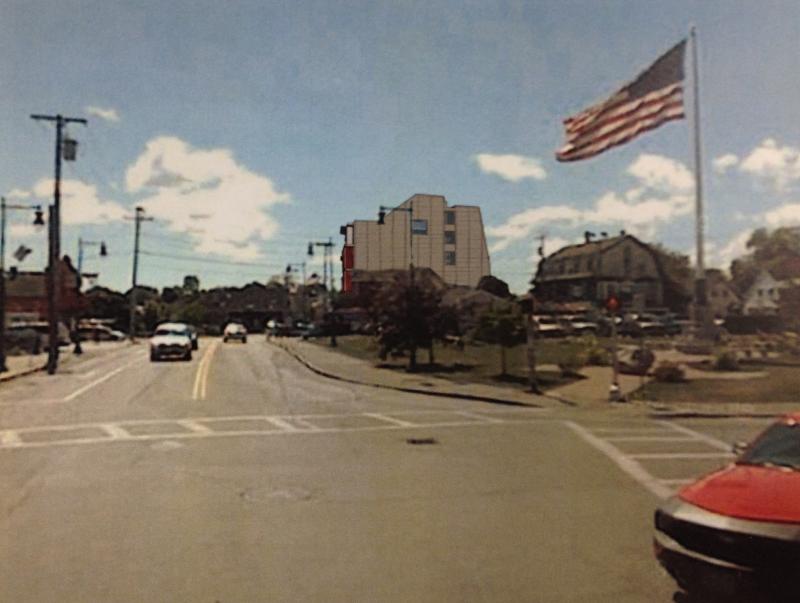
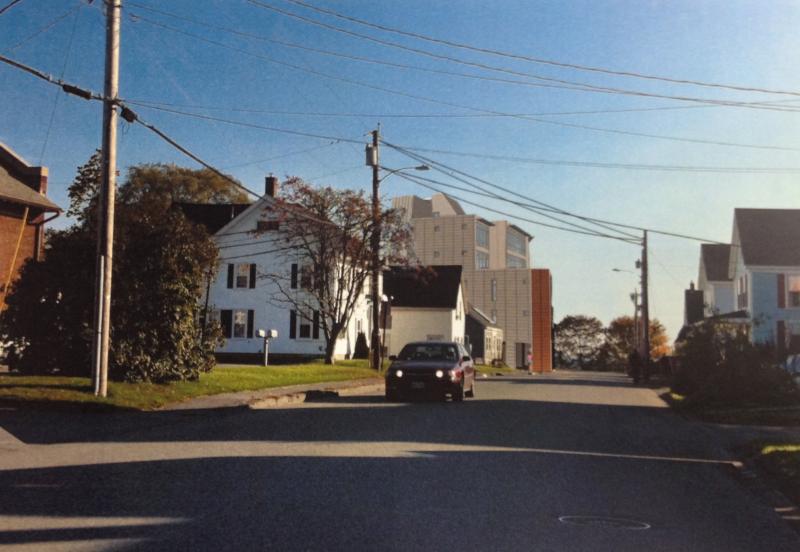
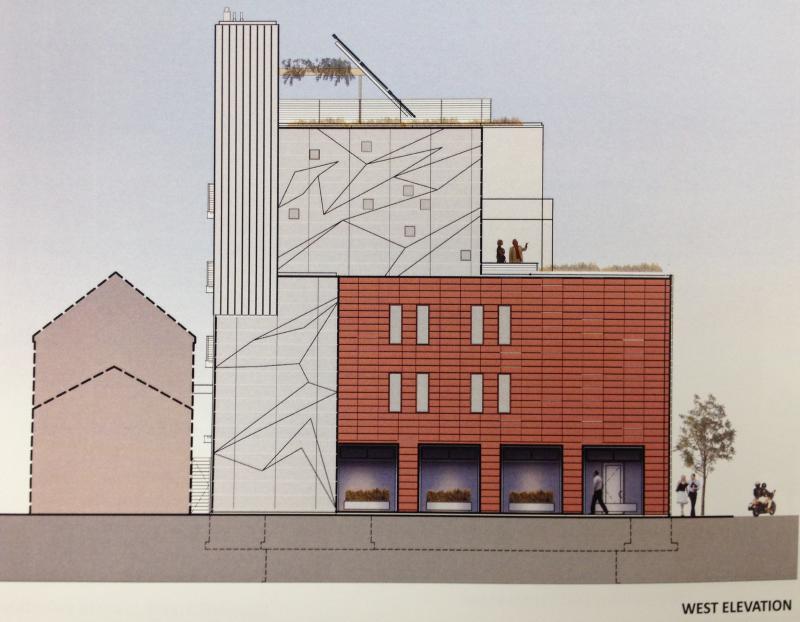
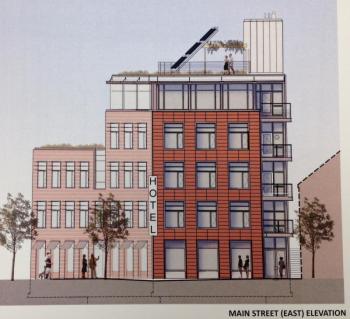 The proposed 250 Main Street boutique hotel and its east elevation.
The proposed 250 Main Street boutique hotel and its east elevation.
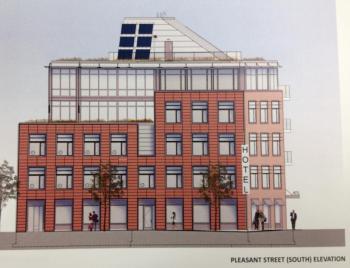 250 Main Street, south side.
250 Main Street, south side.
 The lot of 250 Main Street lies at the corner of Pleasant and Main streets.
The lot of 250 Main Street lies at the corner of Pleasant and Main streets.
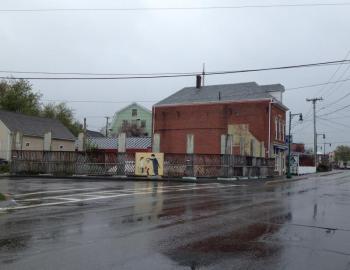 The empty lot as it looks today.
The empty lot as it looks today.
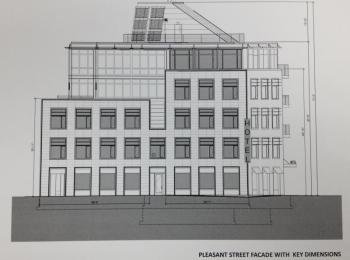 The proposed facade of 250 Main boutique hotel.
The proposed facade of 250 Main boutique hotel.
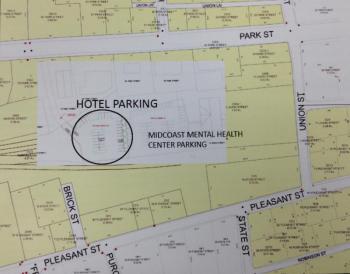
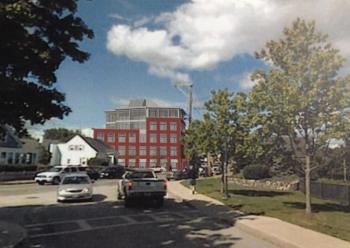 Rendered view of hotel looking north on Main Street.
Rendered view of hotel looking north on Main Street.
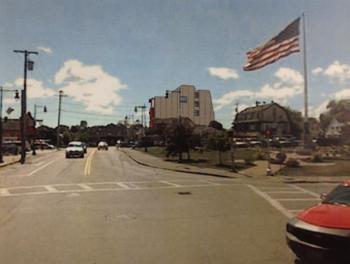
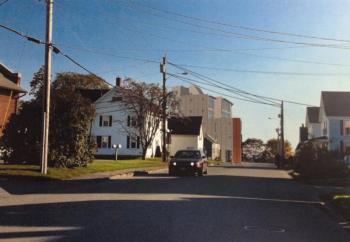

ROCKLAND — Plans to construct a five-story hotel on Rockland’s Main Street will get aired May 20 at a public hearing that begins at 5:15 p.m. Following last month’s preliminary hearing of the project, architects have adjusted the plans and made modifications, “in concert with the city’s zoning and design standards, as well as concerns raised by neighbors,” according to a May 15 memo to the Rockland Planning Board (see attached PDF for the memo).
The $2.9 million project, referred to as 250 Main Street/Boutique Hotel, lies within the city’s downtown zone and is 65 feet in height, according to the architects of Scattergood Design, a Portland-based company retained by ADZ Properties LLC, of Thomaston. The project, was initially proposed in 2010 by Cabot Lyman, of Thomaston, but got waylaid by parking issues and expired applications.
In April, however, it returned before the city, with ADZ Properties proposing construction of the 3,913 square-foot hotel at 250 Main Street. The lot size there is 4,288 square feet, and parking is proposed for a nearby 30-space lot owned by the Maine Department of Transportation. That lot is currently used by Midcoast Mental Health Center. The 26-room hotel will offer valet parking for its guests.
A separate application for Rockland Planning Board review of that proposed parking lot arrangement will be submitted after the hotel plans are approved, architects said in the May 15 memo.
Valet parking is to be provided at the entrance to the lot, and the hotel will ask the city for permission to provide a single parking space drop-off area along the edge of Main Street. Architects are hoping the city will be defined by granite pavers.
“Because of the type and size of the hotel, all deliveries will be with small trucks or vans, typically a daily drop-off for laundry, and semi-weekly deliveries of food for breakfast, office and housekeeping supplies,” the memo said.
A single sign, 3 feet by 16 feet high, is proposed for the corner of the building.
Height concerns
Citizens have raised concerns about the height of the building, suggesting it be reduced to four stories.
The memo, however, argues that Rockland’s Main Street Historic District and the downtown zone represents a: “rich heritage of principally three and four-story facades. The late 19th and early 20th Century buildings typically have substantial floor-to-floor heights, so that three or four-story buildings may be 36 to 55 feet tall, such as the Syndicate Building. Many three-story buildings, such as the landmark Knox County Courthouse and Rankin Block, have raised basements, mansard roofs and/or dormers or cupolas that give them greater visual stature.”
The architects said further in the memo that the open space of the Public Landing (across the street from the hotel site, with its expansive views to Penobscot Bay, along with the city’s design guidelines, “suggest that a larger scale structure can be an appropriate way to frame the space without any risk of creating a canyon.”
The architects enumerated their design features and materials use that reduce the sense of scale. They also argued the proportion of the building’s front facade and massing is in keeping with other buildings along Main Street.
Materials used will be matte red glazed terra cotta tiles, similar to traditional brick, and since April, the designs have been revised to extend the terra cotta to the west side of the building.
They said a six-foot-wide glass and steel canopy will “project approximately five feet over the sidewalk, providing shelter for guests and animating the facade.”
The hearing will be held in Rockland City Council chambers at 270 Pleasant Street.
Reach Editorial Director Lynda Clancy at lyndaclancy@penbaypilot.com; 207-706-6657
Event Date
Address
United States

