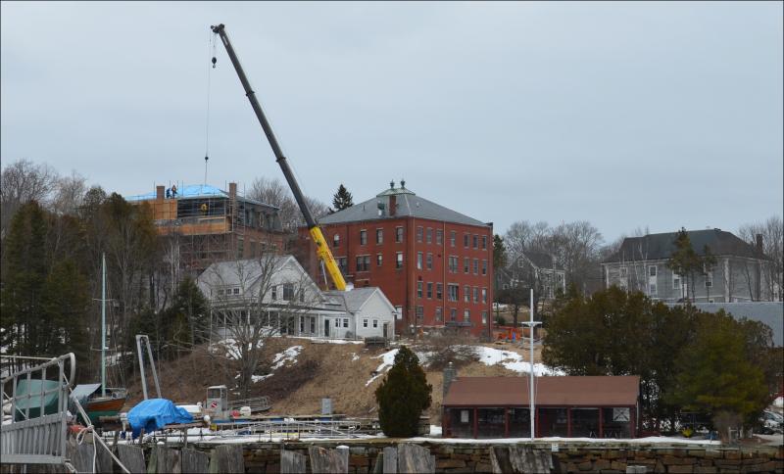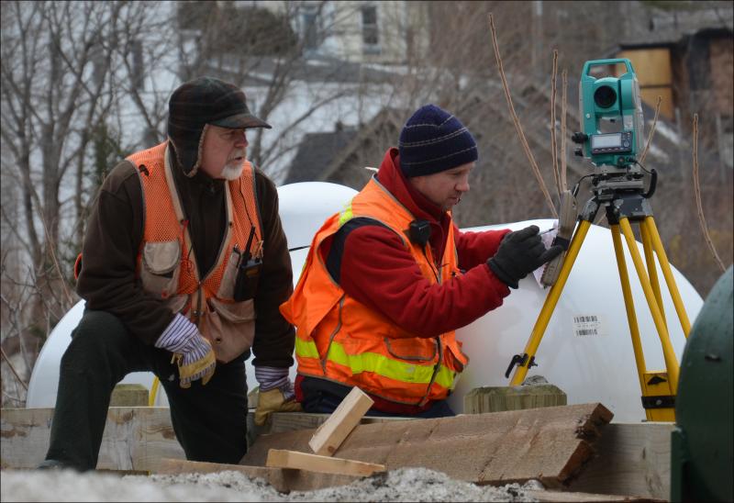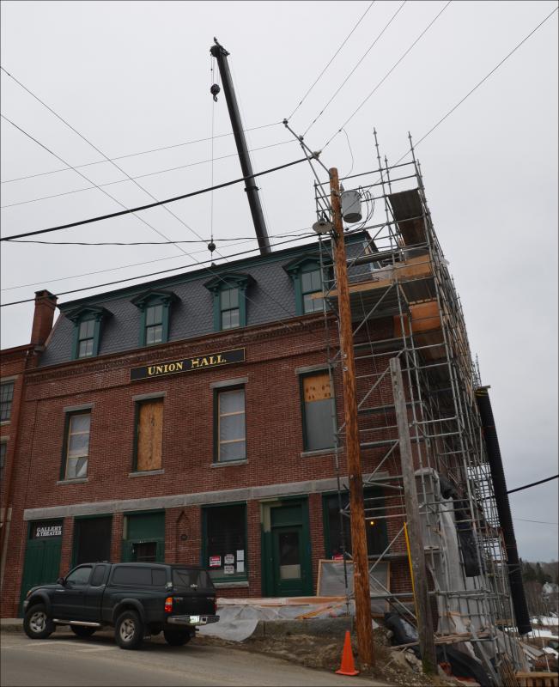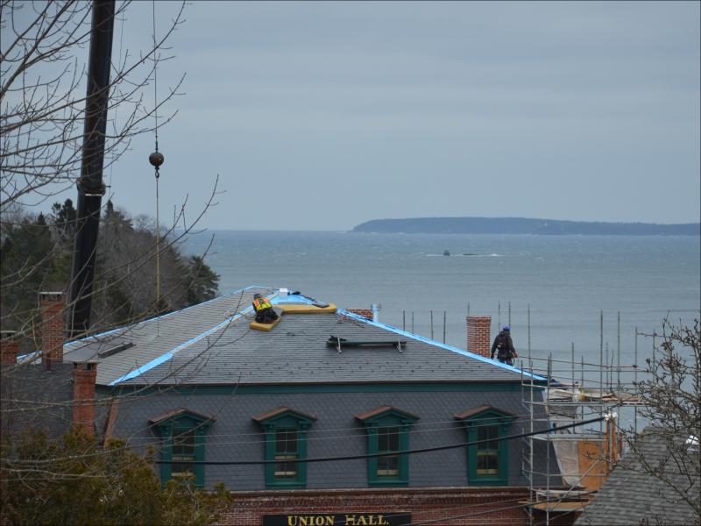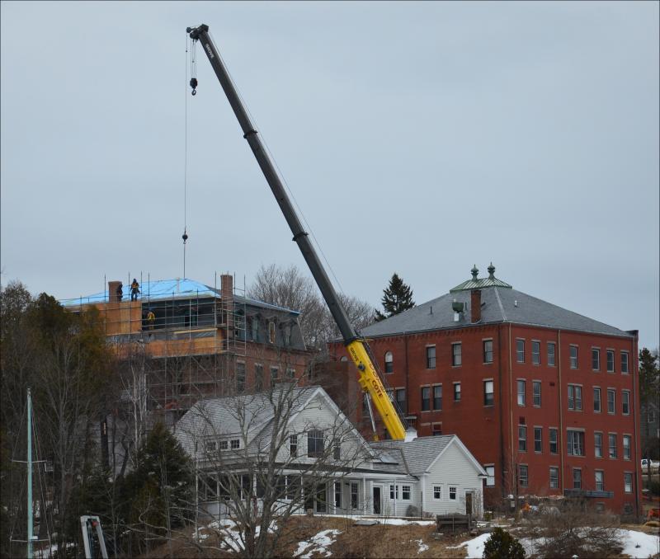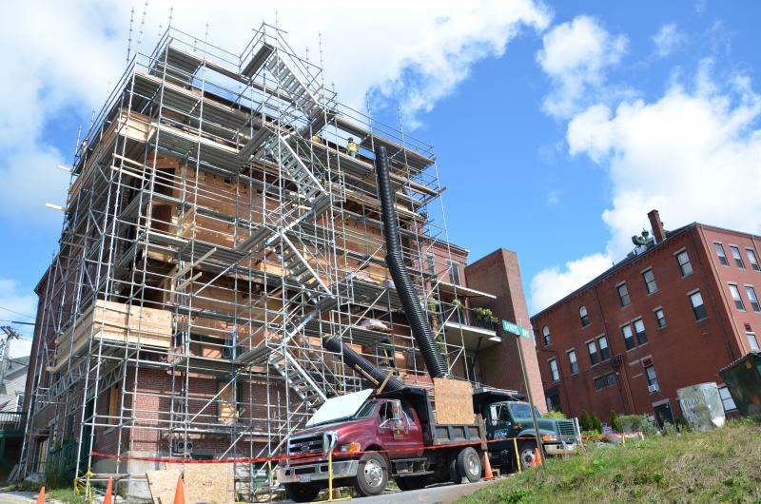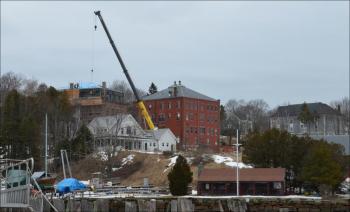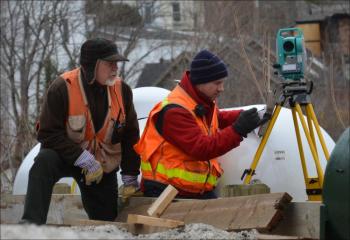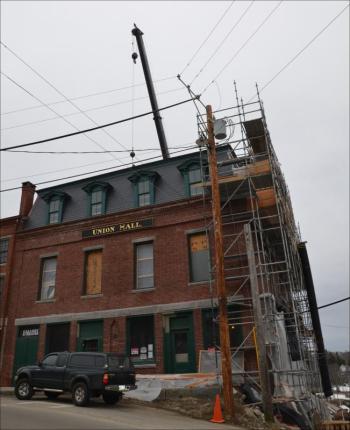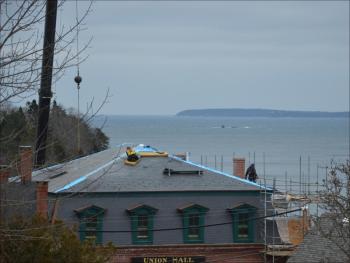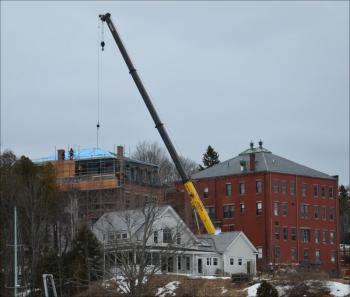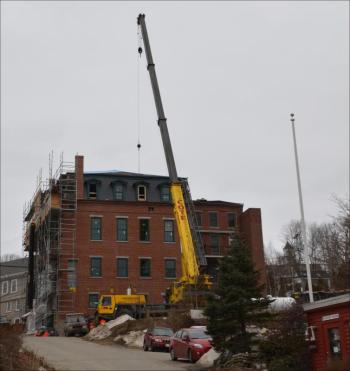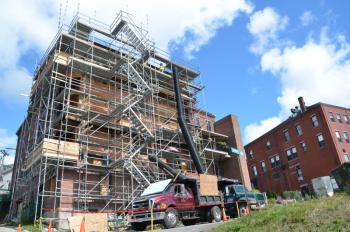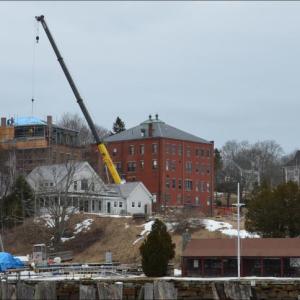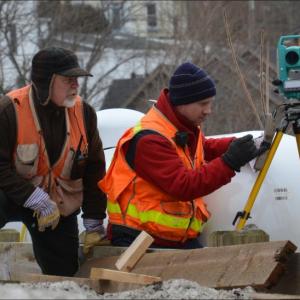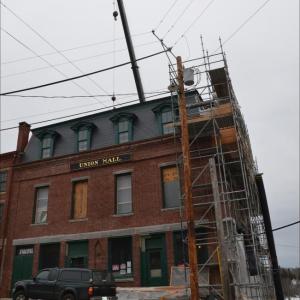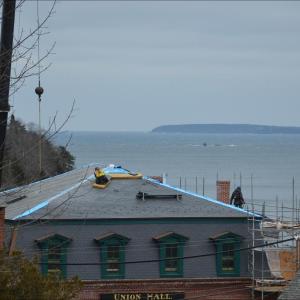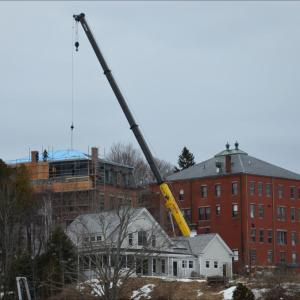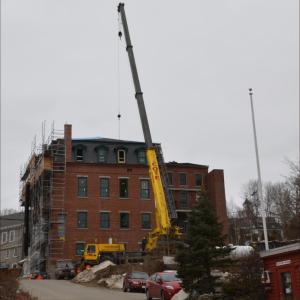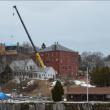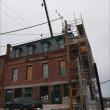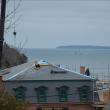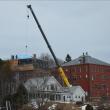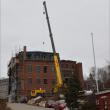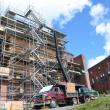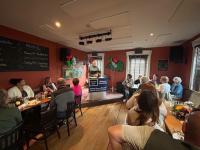Watching the crane in Rockport
ROCKPORT — The extensive renovation of Union Hall in Rockport Village has continued at full bore throughout the winter, with major structural and cosmetic work under way to meet a spring deadline. Last week, Cote Crane and Rigging, of Auburn, lifted 38-foot lengths of steel beams, some weighing more than 3,000 pounds, into the attic windows to reinforce the building's structure.
The rehabilitation began last summer, and is part of the bigger overhaul of commercial buildings in Rockport Village by Rockport Properties LLC, which acquired several buildings and land there in 2008. Rockport Properties LLC is owned by Leucadia Development Corporation, itself a subsidiary of Leucadia National, a publicly-held holding company with investments in manufacturing, telecommunications, property management and services, gaming entertainment, and medical product development, as well as real estate.
With Project Manager Mike Sabatini and a legion of architects, engineers and contractors, Rockport Properties completely renovated the nearby Shepherd Building, a $4 million project that created space for nonprofits, offices and the restaurant Shepherd's Pie. Sabatini is part-owner of the Rockport-based Landmark Corporation Surveyors and Engineers.
Last spring, Rockport Properties then turned attention to the tired and disintegrating Union Hall, built in 1856.
Sabatini told the Rockport Planning Board the overhaul would result in a four-story building serving various purposes. The basement is to be used for commercial purposes. The first floor is to be a market and cafe run by Annemarie Ahearn, who is the current operator of Salt Water Farm in Lincolnville. Her plans, according to meeting minutes, include serving breakfast, lunch and dinners.
The second floor is to remain a hall, dedicated for public purposes, such a lectures, exhibits and functions. The top floor is to be an apartment.
The complete rehabilitation includes installing a new sprinkler system and elevator, which runs to the top floor.
"It is a complete restoration," the minutes said, quoting Sabatini. "The hall has always had a tin ceiling, which we thought we would have to take down carefully and then put back up. When we took it down we found that hidden beneath the tin cornice was an old plaster cornice, which is really lovely and which we will keep instead. It also has a lovely archway where the stage would have been and that arch is repeated. So, the Hall will go back to what it was, which is really neat."
On March 7, the crane and contractors with Penobscot Company lifted six horizontal beams, 38 feet long, up to the roof and through the attic windows. The beams were placed just below the roof to support the rafters and to support the third floor. The beams are replacing old wood frames that were undersized, and resulting in floors that were sagging by almost 14 inches.
Four steel posts, 45 feet in length, were also position vertically through the roof vertically for structural stability. Those posts extend from the roof to the basement and support the beams.
Editorial Director Lynda Clancy can be reached at lyndaclancy@penbaypilot.com; 706-6657.
Event Date
Address
United States

