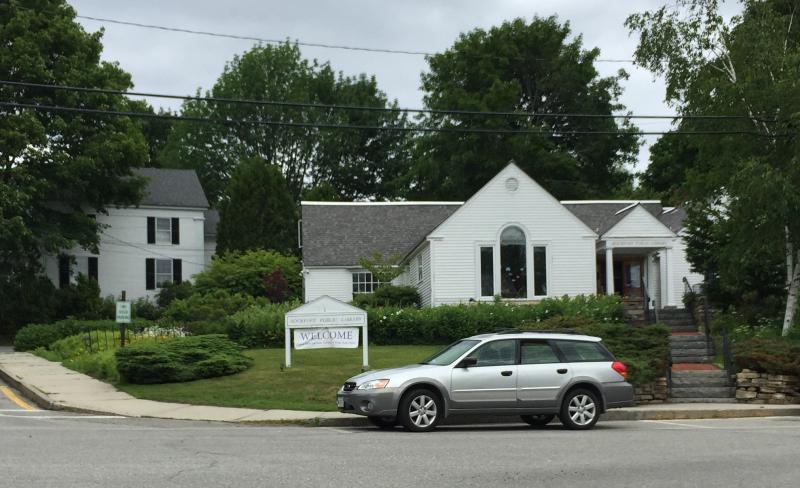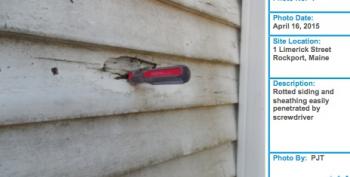Studies are in: Rockport Library building in poor condition, more space needed

ROCKPORT — Rockport Public Library needs approximately 9,000 square feet to optimize its collection and programs, approximately 6,000 square feet more than its existing building has now on the corner of Russell Ave. and Union Street. The building’s frame has exceeded load capacity, and unventilated crawl spaces beneath it create the opportunity for mold growth. Furthermore, the clapboard siding has deteriorated enough that one can stab the outside wall with a screwdriver without meeting much resistance.
On the other hand, the small corner lot it sits on, across from Memorial Park, might have enough room for a new building, even a two-storied building, contingent on proper planning.
The above are some of the conclusions reached by the two consultants who were hired to assess the library’s programs, and it physical plant. Both reports have been completed, and are ready for discussion by the town and Select Board.
On June 30, engineers with CES, Inc., will be at the Rockport Opera House at 6 p.m. to present findings to the public.
The Brewer-based company had been hired April 16 by the town of Rockport to evaluate the library building and outline limitations to its potential expansion. The town contracted with CES for $9,800, and the engineers commenced reviewing the building’s existing conditions, its heating and ventilation systems, construction, public accessibility and its safety issues.
Earlier in the winter, the Library Committee, which is a quasi-independent municipal committee, had hired Portland library consultant Steve Podgajny for $4,100 to study the library programs, and suggest improvements to them.
The Rockport Public Library debate
In 2013, the Library Committee discussed moving the library from its current site near Memorial Park and building a new library on the town-owned site on the corner of Route 1 and West Street, the former location of Rockport Elementary School (RES).
Both sites, 1 Limerock Street and RES locations, are within the village geography, and the RES site proposal engendered a broader discussion about the boundaries of Rockport Village and the definition of Rockport’s downtown.
Planning for the library’s future became a lively issue in a town whose population is approximately 3,300, and whose residents are passionate about their public facility.
Some citizens have adamantly supported the RES site, while others just as adamantly advocate that it remain in its current location on the corner of Russell Ave. and Union Street.
Last November, Rockport citizens voted down two measures pertaining to the library. They voted 989 to 867 against developing a plan for a new library. And they defeated a motion, 1,065 to 786, to “primarily consider the former Rockport Elementary School site” as a location for a proposed new library.
After the November vote, the Library Committee, which had endorsed the two November ballot measures, refocused its attention on the library programs, and its existing building.
In January, the Library Committee voted 4 to 1 to hire Portland Public Library’s Executive Director Steve Podgajny to study Rockport’s library, specifically its programs and spaces.
In February, the group Friends of Rockport asked the Rockport Select Board to include a question on the June municipal warrant asking: “To see if the Town will vote that any reconstruction, expansion, improvement, renovation or replacement of the Rockport Public Library be limited to its current location at 1 Limerock Street.”
Voting unanimously Feb. 9, the Select Board denied a request from Rockport citizen David Berry to place the question on the warrant, agreeing that it was not necessary at that given time, given the two studies underway. The proposal was characterized as potentially causing more unnessessary friction in a town that has seen much recent acrimony over the future of the library’s location.
By refusing to put the article on the ballot, the Friends of Rockport were left with one avenue to get the question before voters — petitioning the town.
In early April, Friends of the Library were knocking on doors throughout Rockport seeking signatures on a petition that would get the question onto the June 2015 warrant.
They subsequently decided to hold off on that request until the two studies were completed.
He presented his findings June 15, and they included suggestions about establishing the right scale (square footage) for the Rockport library, In his report, he rationalized why the library should be expanded.
The report, wrote Podgajny, “is not a design document, although it does lay out adjacencies of various spaces to one another and also describes the functionality and components for each space. This document might be thought of as an essential starting point for any architect to begin design work for the town to use in site consideration.”
Both CES and Podgajny noted the history of the library building. It has been at its current location since 1949, with four investments in incremental expansions that totaled $303,106. Originally, it was 960 square feet in size, and enlarged to the existing 3,300 square feet. The expansions were paid for primarily through private donations, beginning in 1967.
Rockport’s population is approximately 3,300, and Podgajny cited Rockland’s library at 18,000 square feet, serving a population of 7,209.
Camden’s library is 13,500 square feet, with a population of 5,000, he wrote.
Podgajny is recommending that Rockport increase its library size to 9,264 square feet in order to create a “first rate public library.”
“Libraries exist because they must,” wrote Podgajny, who just retired as the longtime executive director of Portland Public Library. “There is no other institution like it. And the quality of each town library is a reflection of town priorities, view of itself and vision of the future. With proper care and support, each public library holds the potential to be the civic, learning and cultural heart of the community.”
At a construction cost of $230 per square foot, he estimated it could cost $2.1 million to expand.
The CES report, submitted by the company’s vice president, Peter Tuell, said that the exterior of the existing library is in: “average to poor condition. Several areas of the clapboard siding has deteriorated to the point where it is no longer protecting the internal framing and sheathing. We were able to penetrate the siding using a a screwdriver in many areas, indicating the underlying sheathing has been compromised, as well.”
He also suggested that moisture collecting over time could have resulted in mold within the wall cavity, which in turn, destroys the worth of insulation and reduces its ability to help retain heat in the space.
The roof is in good condition along the front of the building, but below average in the rear. The foundation, consisting of concrete frost walls, exists on the perimeter and it is thought that the original building was constructed on granite ledge.
The mechanical systems used to heat and cool the library vary, depending on which part of the building is examined. The systems include an oil-fired burner, radiant floor heating, duct work running through crawl spaces, and an electric hot water heater for the one bathroom.
“We noted a strong musty odor that is typically indicative of the presence of growth of mold,” wrote Tuell. “This odor was limited to within the crawl spaces that we were able to access. All these spaces have limited movement/exchanges and can create prime conditions for mold growth.”
Tuell concurred with Podgajny’s assessment that the library as currently used has maximized all available floor space to “provide the services the residents of the town of Rockport expect and desire.”
He wrote: “Based on the most current site plan, there is limited space within the lot to expand the current building. It is our opinion that the current building footprint makes it difficult to maximize the potential of the lot and obtain space requirements needed for the library to meet its mission. However, the lot itself could potentially have sufficient square footage for a new building provided proper planning between the available lot space and required building square footage is considered.”
Tuell said expansion of the existing building would encounter difficulties with grading, permitting and offset constraints associated with the Lily Pond Stream, which runs alongside the building down to the harbor.
Upgrades to the existing building would require compliance with various building code regulations, and said, “expansion upward would place additional loads on the foundation and building frame that have not been considered in any past design, and thus, not recommended.”
At the June 22 Select Board meeting, there was a brief discussion about reconfiguring parking along Limerock Street. Parking restrictions have been often referenced at public meetings concerning drawbacks to current library accessibility.
Town Manager Rick Bates said he and Public Works Director Mike Young had marked out ideas about changing the parking, including the creation of angled parking spaces and making Limerock Street one way. Ideas also included cutting down an old tree on Memorial Park.
The parking discussion, “generated a lot of interest on a lot of different fronts,” said Bates. “I’m not recommending we should do anything at this point. We can have the discussion what to do with Limerock Street when we have the discussion about what’s going to happen with the library.
“I would like to be in the loop with parking and parking plans,” said Rockport Police Chief Mark Kelley, at the meeting.
“The fact we looked at something doesn’t make it a plan,” said Bates.
Rockport resident Dave Jackson said the Parks and Recreation Committee and the Garden Committee met May 12 and talked about the markings on Limerock Street.
“We realized this was a preliminary drawing but we do object to encroachment on the park,” said Jackson.
“It is useful to get that on the record, that we really don’t want to see any encroachment in that park,” he said. “As to safety and wisdom of creating diagonal parking in that congested area is someone else’s purview but we couldn’t refrain from commenting that we didn’t think it was a good idea.”
Following the public presentation June 30 of the engineering study, the Select Board is scheduled to have a joint workshop Aug. 6 with the Library Committee to discuss next steps. That meeting will take place at 5 p.m. at the town office.
Related stories
Initial Rockport Library findings: Citizens want improved service, better parking
Rockport library consultant wants to hear from citizens, presents initial findings April 29
Rockport selectmen vote no to placing another library question on June ballot
Rockport addresses proposed June Town Meeting article to keep library in situ
What is Rockport Library, and what might it become?
Rockport residents vote against a new library, placing it at former RES site
Rockport leaders approve two library referendums; next stop, voting booth
Rockport leaders consider controversial library vote, water quality, real estate acquisition
Rockport subcommittee recommends RES land as library site
Debate over future of Rockport Public Library: Expand on-site or build on former school land
Reach Editorial Director Lynda Clancy at lyndaclancy@penbaypilot.com; 207-706-6657



























