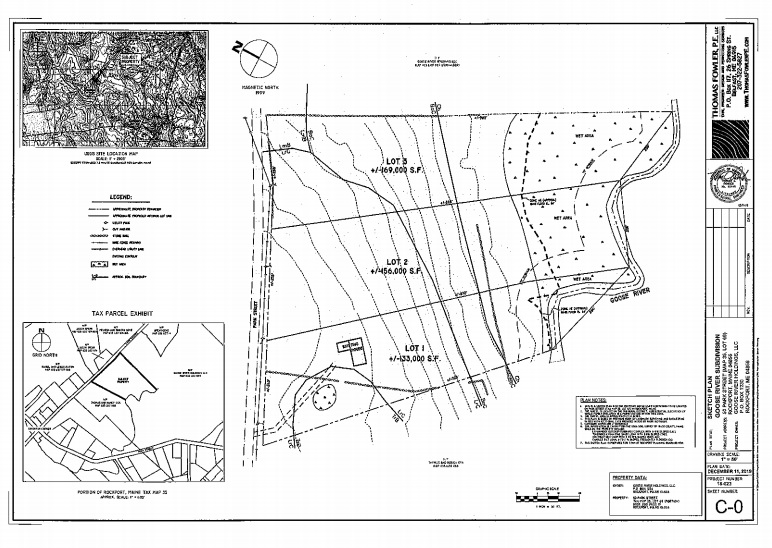On Dec. 19 the Rockport Planning Board will review proposals for four new projects in town including a three-lot residential subdivision near the Goose River Golf Course. The board will also continue its review of a a five-story hotel Stuart Smith seeks to build at 20 Central St. in downtown Rockport, and consider whether parking requirements are met under the town’s Land Use Ordinance.
Goose River Subdivision
Tom Fowler has proposed a three-lot subdivision at 50 Park Street on behalf of Goose River Holdings, LLC. The lot is located within the town’s 908 rural district, which allows for single family residential development with a minimum lot size of 130,000 square feet; 50 Park St. is listed as the street address of the Goose River Golf Club.
“This proposed modest development fits with the character of the existing neighborhood, which has a mixture of medium to large residential properties, as well as the Goose River Golf Club,” wrote Fowler in a Dec. 11 letter to the Planning Board.
Fowler proposes including three lots in the subdivision. Lot 1 is 133,000 square feet and includes a single-family residence already under construction. Lots 2 and 3 are undeveloped and 156,000 square feet and 169,000 square feet, respectively, and a single-family residential structure would be placed on each. Fowler said that driveway and utility access would be direct from Park St. and that all three lots would be served by private well and sewer systems.
In–home Daycare Facility
Maegan Foley has submitted a site plan review application to operate a daycare facility at 34 Mt. Pleasant St. Foley states that she is in a purchase agreement with intent to buy the property from its current owners, David and Christine MacWilliams. She said the daycare would operate from within the home on the 2.2 acre lot, as well as on an outdoor playground.
Foley intends to have the facility licensed to accommodate up to 12 children, with eight children in attendance on a typical day. The business, tentatively named “Monkey Doo Daycare,” would be on the lower level of the house with a back entrance and operate from 7 a.m. to 5:30 p.m. She said the driveway can accommodate up to six cars at a time.
Dental Office to Replace 3 Dogs Cafe
Dr. Doug Lalibertie and Dr. Dwight Stanley plan to relocate their dentist offices from Glen Cove to 309 Commercial Street, the building currently occupied by 3 Dogs Cafe. Lalibertie and Stanley have purchased the building from current owners Steve Watts and Keith Stone, according to a letter filed at the town office from Camden Coast Real Estate broker Mary Bumiller.
A letter to Town Planner Bill Najpaeur from Portland-based architect Tracie Reed states that the dental offices would be open four days per week, and as such the Commercial St. (Route 1) building would see much less traffic by patients than it does now: an estimated 110 visits per day as opposed to 300-400. No plans to the exterior of the structure are proposed at this time. The business is estimated to see 42 patients per day and support 10-12 full time employees.
“A new plastic trap and amalgam separator will ensure no heavy metal or contaminants enter municipal sewers....All patients will be able to ‘self-rescue’ in the event of an emergency, meaning no patients will be under general anesthesia,” said Reed.
Extension of Cellphone Tower
Lincoln Erhard of Northern Pride Communications Inc. has proposed extending a telecommunications tower from 100 to 112 feet in height. The tower is located at 18 Rockport Park Center on a property owned by Charles and Joan Foote.
The project is expected to cost $52,000 and involves installing a new safety ladder on the additional 12 feet of the tower, as well as reattaching a lightning rod and applying a foundation coating.
Central Street Hotel
The Planning Board will continue its review of a proposal by Stuart Smith to build a five-story, 35-room hotel at 20 Central Street. At a Nov. 21 meeting issue of parking for hotel guests and staff was raised both by the board and by members of the public, the latter who spoke during a public comment period at the meeting or remarked online via the LiveStream feed of the meeting.
Under the town’s current land use ordinance, the hotel would need to provide a total of 37 parking spaces: one for each of the rooms, and two extra spaces. The majority of these spaces would be sourced from the lot in the back of the building, which is owned by the Smiths and consists of approximately 50 spaces. Smith filed a Dec. 11 at the town office outlining his plan to provide parking for the hotel.
“As the owner and operator of three in-town hotels in Camden we know how important being able to provide safe, convenient parking is for our guests. To fulfill the parking needs of our guests and staff we will be utilizing our 52 private parking spaces, off-site valet parking and shuttle service....
Historically the Planning Board and Code Enforcement Officer have granted deviations to waive most or all off-street private parking requirements in support of fostering a vibrant downtown,” said Smith.
The Planning Board meeting will be held Dec. 19 at 5:30 p.m. at the Rockport Opera House.
























