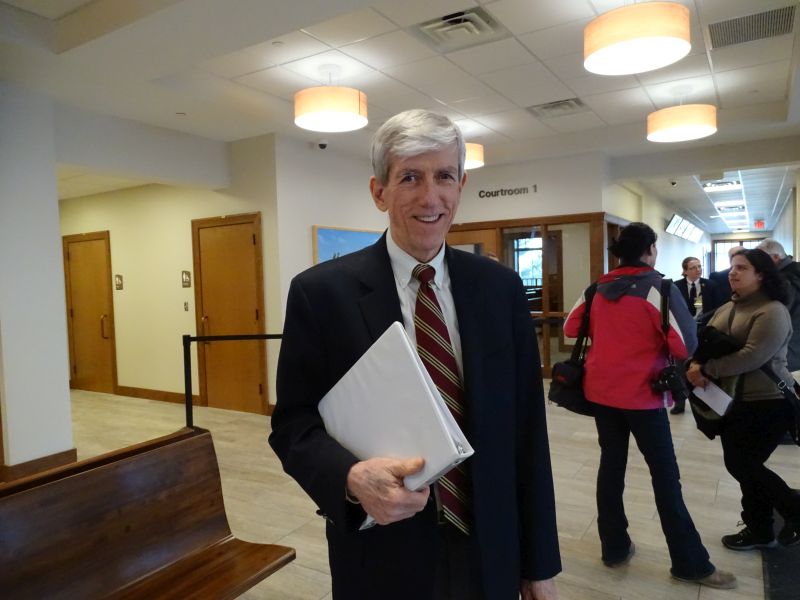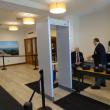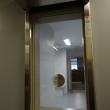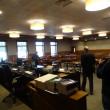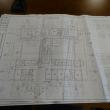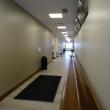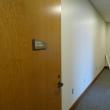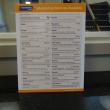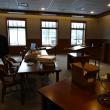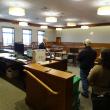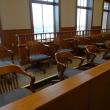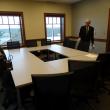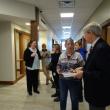BELFAST — The Waldo Judicial Center, on Market Street, officially opened to the public March 9, following roughly 18 months of construction.
While the official opening was on Saturday, a media tour of the facility was given March 7, when reporters were given a walk-through that provided behind-the-scenes access to the city’s new downtown addition. Ted Glessner, state court administrator, and Chief Justice Leigh Saufley lead the tour.
The media was given a detailed tour, including of areas not open to the public. Filming and photography, which are normally prohibited barring permission from a judge, were allowed since the facility had yet to open.
The project has been underway for a few years, according to Glessner.
Building architect Mark Carter had been selected in October 2016 and Ganneston Construction Corps, a Maine Company, came onboard in September of the following year.
“[Ganneston] also have experience in constructing courthouses and there are things that are unique about a courthouse,” said Glessner. “It’s not just like any other building. It has special features like a hospital might. So again, we ’re fortunate for this project to have people in Maine who have had the experience with the type of work that needs to be done. They anticipated that the building would be substantially completed by February of this year and they met that target.”
Belfast’s District and Superior courts have now both moved into the Judicial Center.
“It’s much more efficient,” Glessner said of the single building. “People can be in one building together, the entry screening with security we only have to put in one building, attorneys only have to go to one courthouse, the public has a single place they have to go to. They don’t have to wonder if they’re in the wrong location or not.”
The two-story brick building is 38,000 square feet in size and features three courtrooms.
Previously, Waldo County had two courtrooms, with one located in each of the former courthouses.
Glessner said the additional courtroom will make things more efficient by allowing more court business to take place simultaneously if needed. There are 36 public parking spaces and 15 staff parking spaces, while judges and prisoner transport vans will use separate, secure basement entrances. Overflow parking is also available at the Tarratine Tribe, which is connected to the new courthouse by newly created steps.
Glessner said state officials spent a lot of time considering the location, ultimately buying two properties to merge into an acre of property. He said they were fortunate to be able to find a single acre in Belfast’s downtown area. Several businesses previously sat on the properties, including an automotive shop.
One aspect of the courthouse Glessner said those involved were all very happy about concerned the front of the building.
“Chief Justice Saufley has talked about that whole vision, just when you come upon the building, we don’t want there to be any question that this a courthouse,” he said. “There is the signage up here, but also just those pillars, the way that they’re designed, it’s clear that’s the front entrance and it's a courthouse.”
Tour
The tour began in the lobby, where visitors must first pass through a security screen before entering the building. The clerk's office is located on the first floor which features a large screen beside it, which is where important information will be displayed daily. This information will include things like what hearings are being held in which courtrooms and information on available interpreters.
The building is equipped with a number of ramps and other features to accommodate people with various disabilities.
City Court Clerk Brooke Otis said the city clerks are all excited to begin working in the new facility.
“We are very excited to have all of our clerks full time in the same office, plenty of space, we’re excited about things like two photocopiers so that whatever is happening at the counter, we can continue with our other daily work. Bright lights and big spaces, it’s a huge improvement from the space we’ve had before,” Otis said.
After exiting the clerk’s office there is a hallway which features a window leading into the prisoner holding area. This allows the prisoners and clerks to interact without having the prisoners move through the building, as was the case before the opening of the Judicial Center.
The courtroom on the first floor is the largest of the three, with the front doors to the room consisting of large glass visible from the courthouse entrance. Glessner said the room will be used for events where a lot of people will be present, such as arraignments and large trials. The room also has the ability to seat two juries, and practice that although uncommon, is necessary at times, he said.
All of the courtrooms feature moveable witness boxes, which Glessner said is important in protecting the sightline of those in the courtroom. Witnesses need to be visible to judges and jurors and others in the room, which is easier to ensure if the box can be moved as needed.
David Plourde, from the Office of Information Technology, was in the courtroom during the tour and talked about the advance in technology that will be used in the Judicial Center going forward.
Some of that technology includes a projector of sorts, where anything placed beneath it will be displayed on each of the many monitors in the room.
“Occasionally an attorney may want to present evidence and whatever you display [beneath the device] will come upon all the courtroom monitors. So it could be anything from a cell phone text you want to show, to whatever, a document, and they can zoom right in,” Plourde explained.
These monitors include a large one at the head of the room, with both defense attorneys and prosecutors equipped with small monitors on their tables. There are also several other monitors throughout the room, which though large, is well lit by the large windows looking into downtown.
Video attendance is also made possible by a projector above, which allows prisoners to attend remotely, in addition to witnesses or experts who are unable to physically attend the respective hearing.
“If we had to have an expert witness from away, they can video conference right into the courtroom. They will be right on all of our monitors. They can see and hear what’s going on in the courtroom from afar,” Plourde said.
All three of the courtrooms also feature several large windows with views into the downtown and the waterfront, ensuring the rooms have plenty of natural light.
The acoustics in the courtrooms are also all vastly improved over the two previous courtrooms, additionally, speakers are placed throughout the courtroom, including in the back row. Attorneys will also wear wireless mics when they speak. The new courtrooms are each equipped with “double doors,” which according to Glessner creates a sound lock, ensuring what is going on inside the courtroom is unheard by those outside the room.
Also improved is the public seating, which features attached cushioning, designed so that it cannot be soiled and can be cleaned.
Of the high level of workmanship in the building, Glessner said: “We expect this courthouse to be here a very long time and we wanted to make sure that it lasts, it holds up, and it looks great.”
The courthouse features over eight conference rooms of varying sizes, with Glessner explaining that in courthouses it is often heard that there are never enough.
“It's really where a lot of business gets conducted, its where a lot of cases get resolved. People can sit down and talk about the issues once they’re here. There are multiple conference rooms, but there’s never enough,” he said
There are three artists whose work is featured in the courthouse, including one who utilized some of the old copper removed from the State House to create their work.
Glessner said many artists wanted to be chosen to be featured, and that their proposals are reviewed and ultimately chosen by a committee. The two other art pieces featured in the courthouse are paintings of the view from Bald Rock in Camden and a view of downtown Belfast.
“One of the requirements, not just for courthouses but for state buildings is a percentage of the cost of the building has to go into artwork….That’s why [the artwork] is there. If it wasn’t for that provision I’m not sure we would always have the artwork, ‘cause people think, ‘why are we spending public money?,’ Glessner said. “That’s why.”
The offices of the district attorney are also located on the first floor, including a reception area.
The second floor of the building includes the other two courtrooms, and while both are smaller than the one located on the first floor, they are still “generous as far as size,” Glessner said.
“One thing that is definitely a factor as far as a courthouse is the amount of space and the layout of the space and how that can have a real calming effect on people. People are already under stress and they’re crammed together, it’s difficult quarters, it’s not really conducive to what you’re trying to do in terms of dispute resolution,” he explained
All three feature the same technology.
One room where cameras were not allowed was the courthouse’s control room, something Glessner said the state doesn’t have in a lot of its courthouses.
Mike Coty, the Director of Judicial Marshals for the state, said the system features seven screens and approximately 100 cameras, and that from the control room staff will be able to keep track of many areas, inside and outside of the courthouse. The control room also allows marshals to control the movement of prisoners in the facility. Prisoners will now be brought to a basement entrance when they appear in court, where a separate elevator that connects only to the holding area is located.
“It’s very similar to in a jail where they have a control room - it works off the same principle,” Coty said.
Coty and Glessner recalled a time when control room marshals at a different courthouse in Maine witnessed a toddler get out of their grandmother’s vehicle without her knowledge and begin walking across the parking lot. Though the child got a minor injury from falling, marshalls were able to intervene before anything more serious occurred.
Glessner said the control room is “very, very important,” adding that “you just can’t have people everywhere, but if you have one person here and they’re monitoring what’s going on on the screens, that covers a whole lot of territory with fewer people.”
Jury rooms are located on both floors, each featuring a kitchenette, ample lighting, whiteboard, and windows.
“Juries are private citizens who are called in to do their civic duty and sometimes the conditions under which they have to operate are not the best. This is a nice comfortable room. Again, we talk about natural light, so we’ve got that on two sides and everything [the jury] might need,” Glessner said.
The tour concluded in a large waiting area with floor to ceiling windows that look out the front of the building.
Facilities Engineer Curt Lefebvre said the waiting area was definitely his favorite room in the courthouse.
“We really tried to build something that was light, fun, and not just gloomy. All the old courthouses are so dark….[This one] is light and airy, that was the whole idea, light and airy and open,” he said, explaining that not everyone who goes to court does so for negative reasons.
“It’s not a gloomy place all the time,” Lefebvre said. “This is the nicest part of the place, just light and nice and inviting.”
Pictures of the building of the Judicial Center.
Erica Thoms can be reached at news@penbaypilot.com


